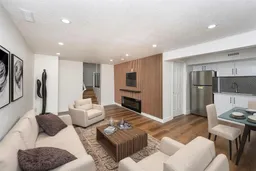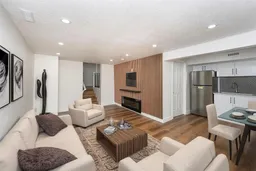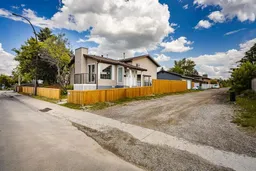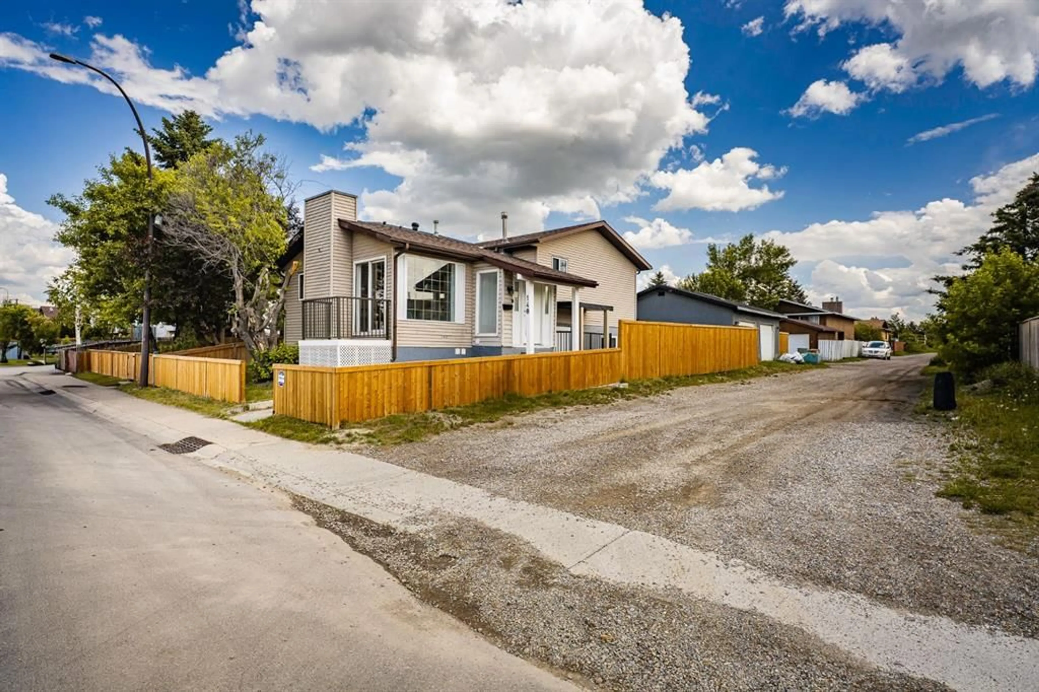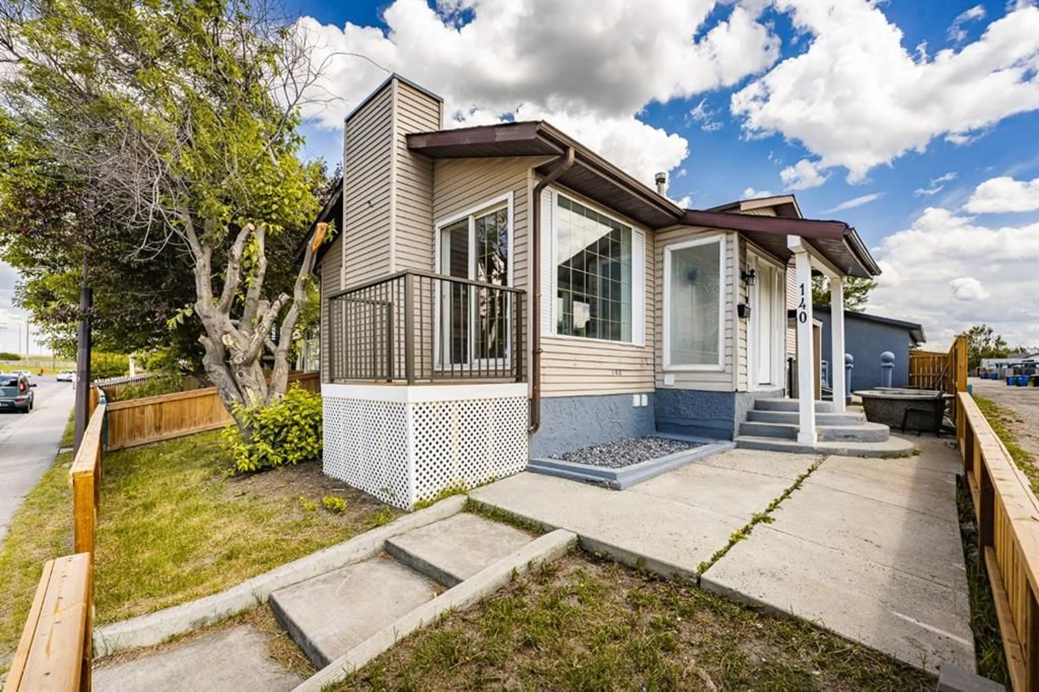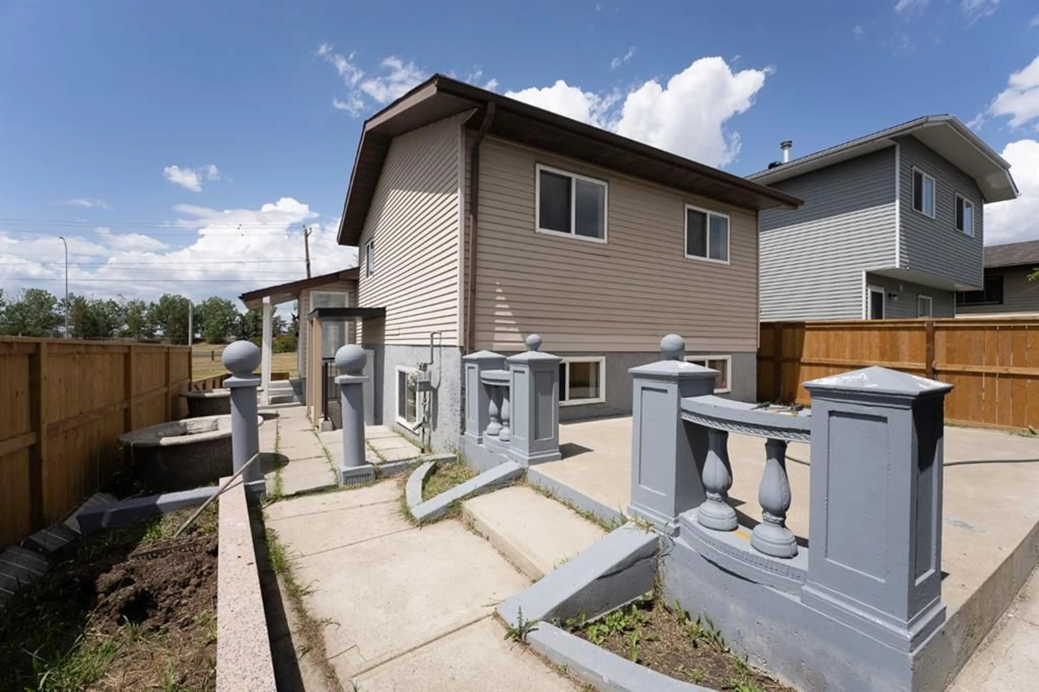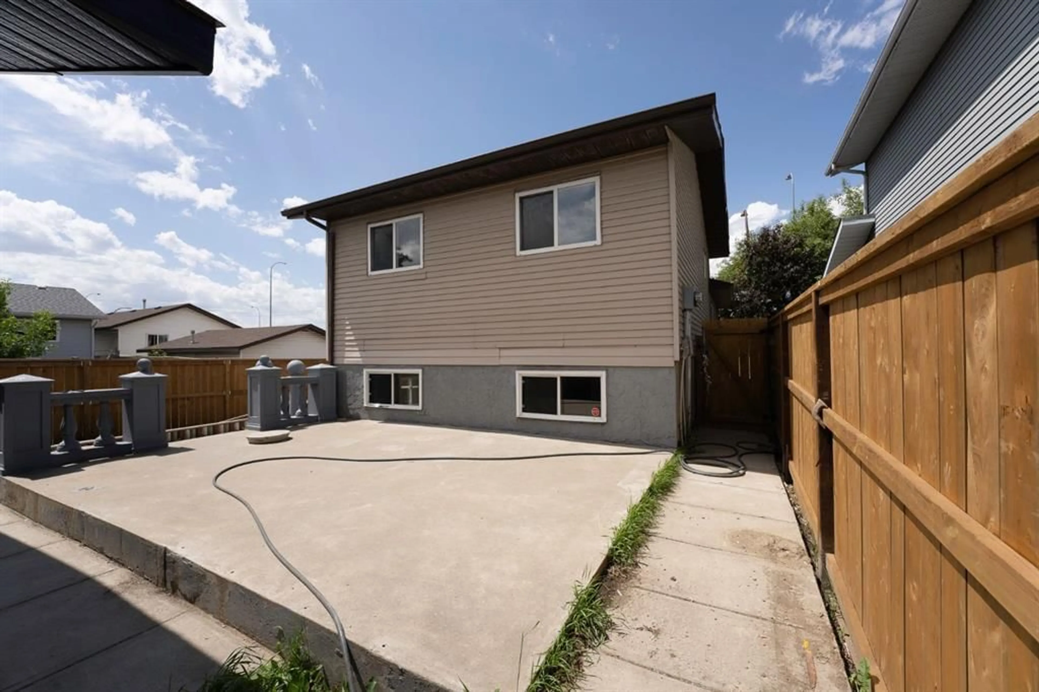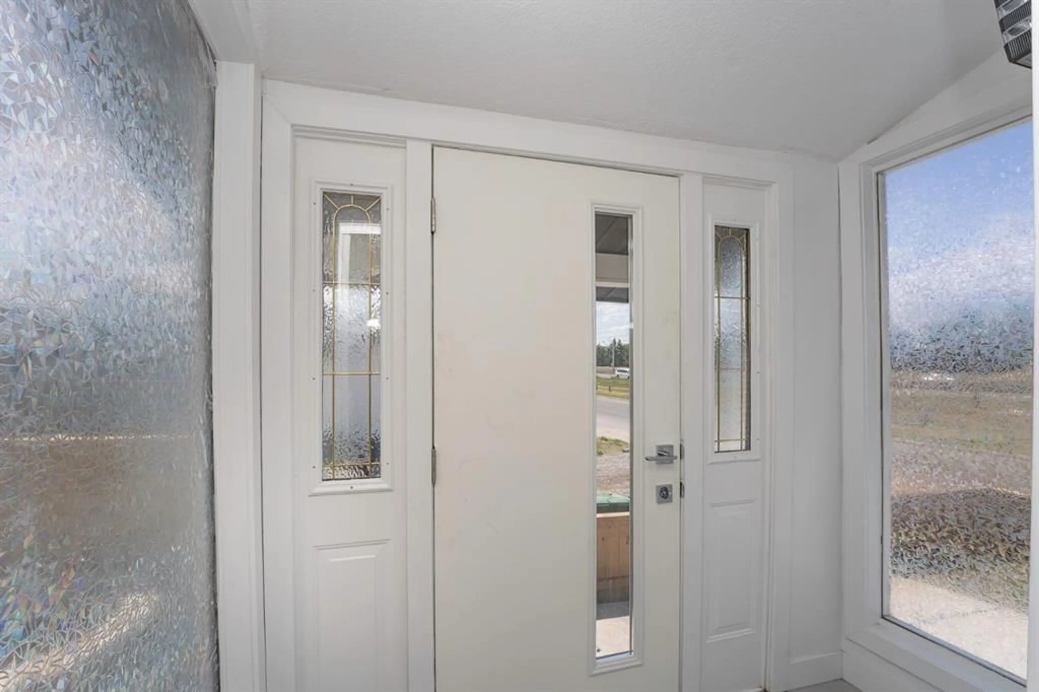140 Whitworth Way, Calgary, Alberta T1y 6a9
Contact us about this property
Highlights
Estimated valueThis is the price Wahi expects this property to sell for.
The calculation is powered by our Instant Home Value Estimate, which uses current market and property price trends to estimate your home’s value with a 90% accuracy rate.Not available
Price/Sqft$665/sqft
Monthly cost
Open Calculator
Description
PRICED TO SELL *OVER 1300 SQFT OF LIVING SPACE* [LIVE UP, RENT DOWN] *CORNER LOT & LEGAL SUITE - CITY APPROVED*. Welcome to modern elegance in a prime location! This fully renovated home sits on a spacious corner lot, offering contemporary finishes and a unique layout designed for both comfort and versatility. Imagine a life where every essential amenity is merely a short stroll away—with the hospital, train station, day care, and shopping centre all within easy walking distance, convenience is at your doorstep. Step inside to discover a thoughtfully updated interior featuring three bright and spacious bedrooms upstairs, complemented by a separate, legal basement suite with two additional bedrooms—ideal for a mortgage helper or rental income opportunity. The charming front balcony invites you to experience relaxed mornings outdoors, while the expansive, concrete backyard sets the stage for memorable gatherings and lively BBQ sessions. Completing the package is an oversized double garage, ensuring ample room for your vehicles and extra storage. This property is not just a home; it’s a lifestyle upgrade that seamlessly blends style, functionality, and unbeatable location. Secure your chance to call this exceptional residence your own, and embrace the perfect intersection of modern living and convenience.
Property Details
Interior
Features
Second Floor
4pc Bathroom
5`1" x 8`10"Bedroom
8`7" x 9`11"Bedroom
10`0" x 7`9"Bedroom - Primary
10`0" x 13`5"Exterior
Features
Parking
Garage spaces 2
Garage type -
Other parking spaces 2
Total parking spaces 4
Property History
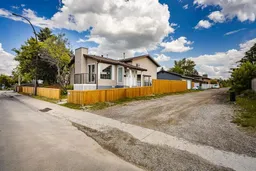 40
40