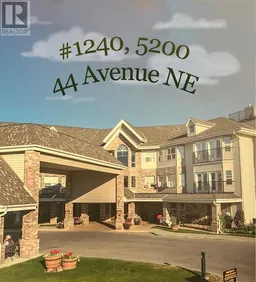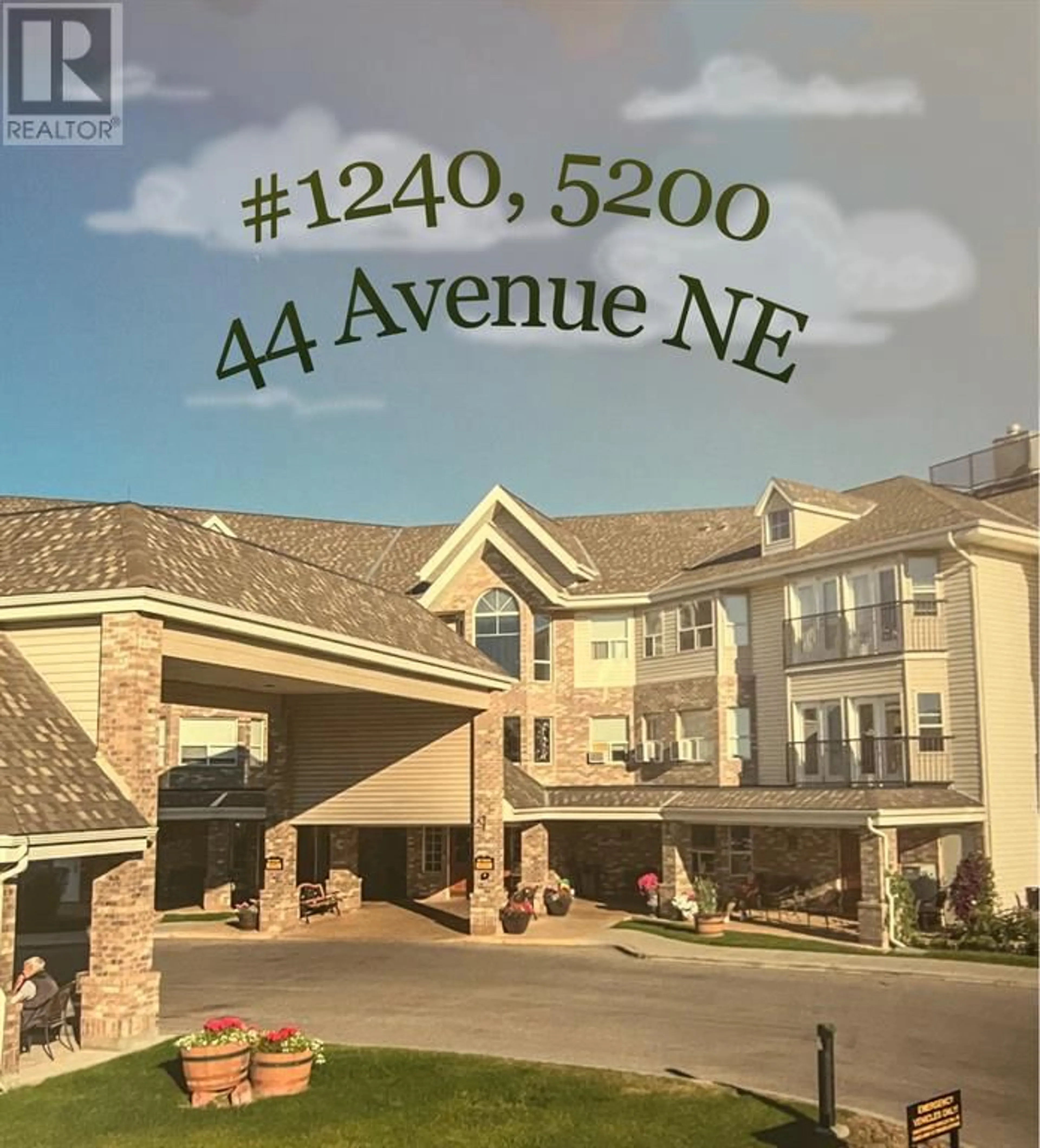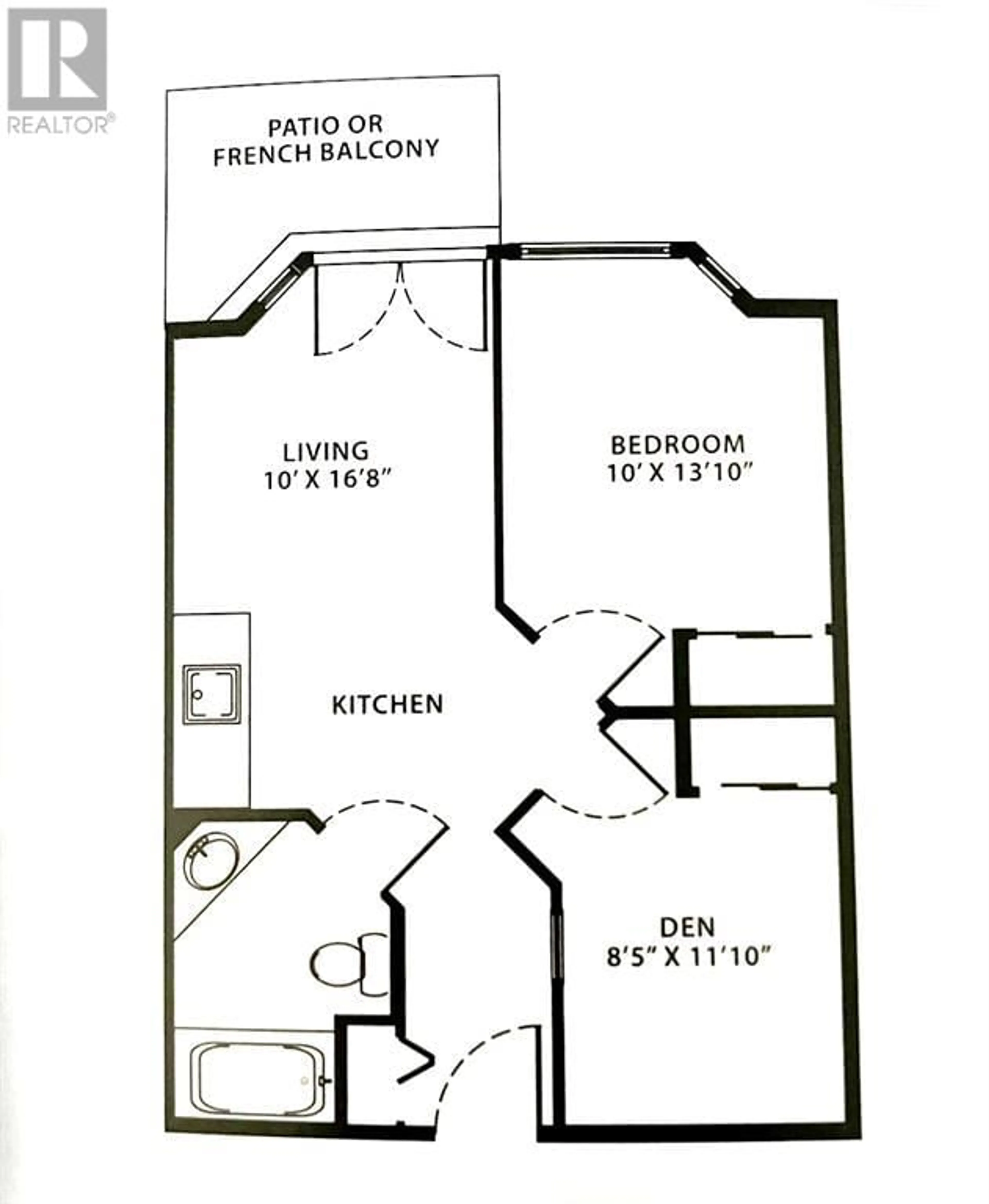1240 5200 44 Avenue NE, Calgary, Alberta T1Y7L4
Contact us about this property
Highlights
Estimated ValueThis is the price Wahi expects this property to sell for.
The calculation is powered by our Instant Home Value Estimate, which uses current market and property price trends to estimate your home’s value with a 90% accuracy rate.Not available
Price/Sqft$347/sqft
Days On Market30 days
Est. Mortgage$773/mth
Maintenance fees$643/mth
Tax Amount ()-
Description
This is an exceptional investment opportunity & a truly wonderful place to call home or both! Sunny one bedroom plus den with a south west exposure on the second floor. Totally hands free, worry free, no hassle property ownership with on site management, maintenance & leasing. OPTION 1:Join the rental pool, sit back & let the monthly cheque roll in. OPTION2; move in and enjoy the wonderful carefree lifestyle AND REDUCE YOUR COSTS. Your monthly payout WILL reduce your rental fees.. Seniors assisted living facility with a full resident dining room, library with internet access, beauty salon, bistro & a full compliment of scheduled daily activities with 24 hour nursing available. This complex has a waiting list . Call today to arrange an exclusive tour of this fabulous facility. Call today, we look forward to hearing from you soon. (id:39198)
Property Details
Interior
Features
Main level Floor
Kitchen
6.00 ft x 10.00 ftLiving room
10.67 ft x 10.00 ftPrimary Bedroom
13.83 ft x 10.00 ftDen
11.83 ft x 8.42 ftCondo Details
Amenities
Clubhouse, Exercise Centre, Laundry Facility
Inclusions
Property History
 13
13



