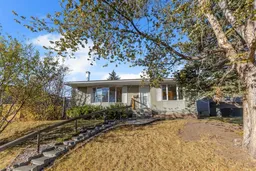Welcome to this BEAUTIFULLY maintained bungalow offering 1,235 sq. ft. on the main level, perfectly situated overlooking a park and green space in one of Whitehorn’s most desirable areas. Enjoy a bright and open floor plan featuring hardwood and tile flooring, a spacious living and dining area, and a well-appointed kitchen designed for both everyday living and entertaining. The main floor offers 3 generous bedrooms, including a primary suite with its own private en-suite bathroom and an additional full bath for family or guests. The fully finished basement has an illegal suite with its own separate entrance, separate laundry for both upper an lower units, offering many options, and adds exceptional versatility with 2 additional bedrooms, a large family/recreation/living space, a full bathroom, and a second kitchen — ideal for extended family living or other possibilities. Step outside to the expansive concreted backyard, complete with a oversize double detached garage and ample space for RV parking and a large deck with a lift allowing for handicap access. The lot provides excellent outdoor enjoyment, privacy, and storage options. Located just steps from schools, public transit, LRT, playgrounds, and major transportation routes — this home offers unbeatable convenience and a fantastic lifestyle for families or investors alike. Don’t miss your chance to own this rare opportunity in a highly sought-after community! You will love to make this your home!
Inclusions: Dishwasher,Dryer,Refrigerator,Stove(s),Washer/Dryer,Window Coverings
 35
35


