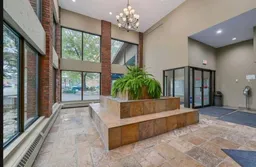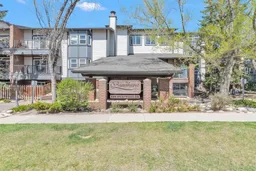Renovated and affordable 2-Bedroom unit with IN SUITE LAUNDRY in a Prime Location within walking distance to 45 st C-TRAIN station – Ideal for First-Time Buyers or Investors!
This well-kept 2-bedroom suite in the popular Sandhurst complex presents an excellent opportunity for first-time buyers or savvy investors looking to own in a prime location. Just steps from the C-Train, shopping, and local amenities, this home offers unbeatable CONVENIENCE and long-term VALUE.
Inside, the suite features a functional layout with an open kitchen with QUARTZ countertops, daily appliances, and a stainless-steel DOUBLE DOOR refrigerator. The kitchen opens up to a spacious living area completed with luxury VINYL flooring and adjoining dining area —perfect for everyday living or entertaining. The unit also has a large north facing BALCONY which is perfect for relaxing on the hot summer evenings. Another BONUS feature is you can see your assigned and covered parking stall directly opposite the balcony providing you with peace of mind. LARGE WINDOWS fill the space with NATURAL light, while both bedrooms offer generous proportions and comfort.
The primary bedroom includes a WALK-THROUGH closet leading to a 4-PIECE cheater ENSUITE, adding privacy and functionality. A standout feature is a large in-suite WALK-IN STORAGE ROOM/PANTRY for seasonal or everyday items, in addition to another storage area. Another added BONUS feature is this is one of few units in the building with IN SUITE Washer and approved for ventless dryer for added convenience!
The Sandhurst went through several renovations on the exterior and offers great amenities, including a FITNESS CENTRE on the same floor, PARTY ROOM/lounge, and 24 hours remotely monitored security—all covered in the affordable condo fees that include heat, water and much more. You'll also enjoy your own assigned outdoor parking stall, or leave the car behind and hop on the nearby C-Train for quick access to downtown and beyond. Nearby you will also find a fire station, police station, train station, library, mall, parks and schools.
With a strong rental market and demand for well-located properties, this unit offers excellent potential as a long-term investment—or a smart, affordable step into homeownership.
Inclusions: Dishwasher,Electric Stove,Range Hood,Refrigerator,Washer
 23Listing by pillar 9®
23Listing by pillar 9® 23
23 Listing by pillar 9®
Listing by pillar 9®



