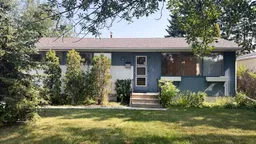A diamond in the rough, this 1960 1,040 square foot bungalow rests on a 60 by 115 foot lot, nestled among a canopy of mature trees in the popular inner-city community of Westgate. It requires some TLC and may be of particular interest to DYI-ers and Developers. The main level includes 3 bedrooms, a living room, dining room, kitchen, and a 4-piece bathroom. The basement contains an illegal suite developed in the 1980s, with a kitchen, living room, 4-piece bathroom, and 3 bedrooms. The basement suite has a separate rear entrance, and the main floor has a separate front entrance, with access between the two levels via a door and staircase. The roof was re-shingled in 2018, and new eaves-troughs were installed at the time. A paved driveway on the North side of the property accommodates two vehicles, with additional street parking at the front. Located minutes from major roadways like 17th avenue, Bow Trail, Stoney Trail, Sarcee Trail, Glenmore Trail, and the TransCanada highway, getting from A to B couldn’t be easier. A typical commute downtown is 15 minutes by car, and 25 minutes by way of a10 minute walk to the LRT station at 45th street, and a 15 minute commute on the C-Train. For those who like to bike, it takes about 30 minutes to get downtown. For students, it’s a 10 minute walk to Westgate Elementary School, while Vincent Massey Jr. High and St. Michael K-9 schools are 5 minutes by bike. Ernest Manning High School is conveniently located on 69th street, and is accessible from the 45th street LRT station. The University of Calgary, Mount Royal University and SAIT are approximately 15 minutes by car. This location also has great access to recreational destinations like Banff, Canmore, and Kananaskis, via the TransCanada Highway, as well as closer venues like the Westside Rec Centre, the COP ski hill and its bike trails, Edworthy, Glenmore, and Baker and Bowness parks. Retail stores, restaurants, medical clinics, labs, and hospitals such as the Foothills and Rockyview are within close driving distance. The location is minutes away from almost everything you’ll need. The community’s fire station and police station are 2 minutes by car; close enough if you need them, but not too close that noise is an issue.
Inclusions: Dryer,Refrigerator,Stove(s),Washer
 30
30


