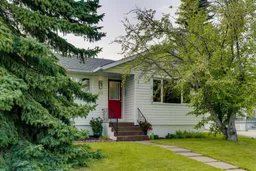A rare opportunity in Westgate—this fully renovated 3 bedroom, 1,244 sq. ft. bungalow sits on a coveted, quiet street directly across from a lush treed park-like setting, offering a rare sense of privacy and natural views.
The home showcases a stunning chef’s kitchen with custom cabinetry, island with wine fridge, granite counters and premium DCS and Miele appliances. The generously sized open kitchen nook provides direct access to the expansive multi-level deck and west-facing yard through french doors. The spacious primary retreat features a dressing area, walk-in closet, and spa-inspired bath with soaker tub, separate shower, and heated tile floors.
The professionally remodelled lower level by Timber Creek Homes is designed for both comfort and entertainment, featuring a custom wet bar and built-in wine rack, expansive family room, gym with rubber floor, third bedroom, full bath with steam shower, and a flex room for office or playroom.
Upgrades include triple-pane windows, dual-zone HVAC, brand new washer, fence, water softener, and on-demand hot water and more. Just 10 minutes to downtown, steps to several schools (K-9) including Wildwood Elementary School, minutes to Westbrook Mall & C-Train, Westside Rec Centre, and close to Edworthy Park, this exceptional property combines sophisticated living with everyday convenience.
Inclusions: Bar Fridge,Dishwasher,Dryer,Garage Control(s),Gas Range,Microwave,Range Hood,Refrigerator,Washer,Water Softener,Window Coverings
 47
47


