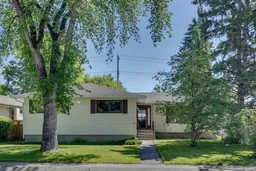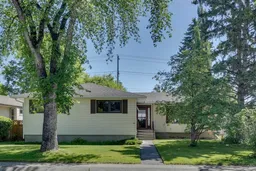Absolutely gorgeous! Beautifully upgraded & maintained home on a manicured lot in the heart of popular Westgate. These 2nd owners have loved & cared for their home for the past 30 years; now moving out of the province. Main floor offers 1,282 sqft of living space featuring a stunning kitchen, dining & living room renovation. Professionally renovated in 2014 from the studs to drywall & everything in between: insulation, wiring, plumbing & Acacia hardwood flooring, custom stone fireplace, 2 white lacquered glass faced bookcases/wall cabinets. The original sculptured ceiling brings charm to the modern-day renovation & the open design is great for large family gatherings & entertaining! The living room has a huge bay window which brings in an abundance of natural light. Chef's kitchen with leather granite countertops, plenty of upper cabinets, pull-out drawers & wall pantry storage cabinets, plus one of a kind, handcrafted maple top island which is included. Three spacious bedrooms and a beautifully renovated 4-piece bathroom, fully tiled shower & tub with heated tile flooring - don’t miss the hidden medicine & storage closet behind the door. Convenient side door entry for easy access to the backyard and garage. Downstairs is mainly original but all usable space – lots of potential to renovate to your liking! Hobby area featuring an antique wash basin & summer kitchen, guest bedroom (windows not to egress), awesome spa-style 3-piece bathroom, open family room & plenty of storage space. Extensive upgrades: roof (2015), eaves, electrical panel, 2 furnaces (mid efficiency), upgraded insulation in attic, lighting & plumbing fixtures & more! The yard is a gardener’s paradise – over 9 tons of stone surrounding the stunning perennial beds; enjoy being surrounded by the gorgeous mature trees & shrubs. Detached single garage (plenty of room to build a double), paved parking pad for the RV. Located on a quiet street, walk to schools, parks & the community centre, close to the LRT, minutes to downtown & great access west to the mountains. Truly an investment in both lifestyle & real estate! Pride of ownership!
Inclusions: Dishwasher,Electric Oven,Garage Control(s),Garburator,Gas Cooktop,Microwave,Refrigerator,Washer/Dryer,Window Coverings
 43
43



