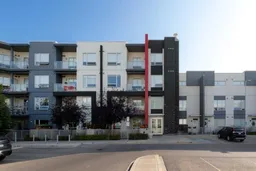Enjoy modern living in this stunning 2-level, 2-bedroom, 2.5-bathroom home in sought-after West Springs. With 1,310 sq. ft. of thoughtfully designed space, this property blends style and function with 9-ft ceilings, radiant in-floor heating, and luxury vinyl plank flooring throughout. The chef’s kitchen features a gas range, quartz countertops, upgraded stainless steel appliances, a large eating bar, walk-in pantry, and a built-in tech nook—perfect for both daily life and entertaining. The open layout connects seamlessly to the dining and living areas, while two private outdoor spaces—a large 300 sq. ft. ground-level patio and a private balcony off the primary suite—offer the ideal setting for morning coffee or summer BBQs. Both bedrooms act as private suites with their own bathrooms and walk-in closets, providing flexibility for family, a roommate, or a home office. The primary retreat is complete with a spa-inspired ensuite and private patio for your own oasis. Pet-friendly and practical, this home includes 2 parking stalls (one heated underground, one above ground) plus a storage locker. Well-managed with a healthy reserve fund, you’ll enjoy peace of mind alongside a vibrant lifestyle. Walk to shops, cafés, and restaurants, explore nearby parks and Paskapoo Slopes, or take advantage of the ever-growing West District just minutes away. Only 20 minutes to downtown and an hour to the mountains, this West Springs gem truly checks every box.
Inclusions: Dishwasher,Gas Range,Microwave Hood Fan,Refrigerator,Wall/Window Air Conditioner
 45
45


