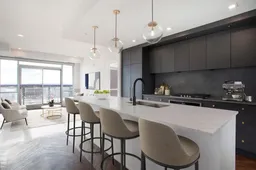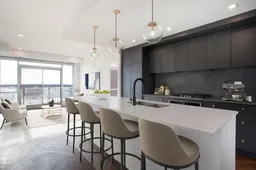Welcome to the prestigious Concrete Constructed Gateway Condo on Broadcast Avenue, nestled in the highly sought-after community of West Springs. This immaculate 2-bed, 2-bath residence is a haven of contemporary elegance, with an exceptional outdoor patio space with desirable west and south exposures. Meticulously designed with fresh paint and a contemporary aesthetic, this unit offers a versatile nook perfect for a dining area or an office space, catering to your lifestyle needs.
Upon entering, you'll be greeted by an abundance of natural light streaming through 9ft ceilings and floor-to-ceiling windows in the dining room and living room. The kitchen is a culinary enthusiast's dream, featuring a large island, full-height cabinetry, soft-close doors and drawers, gold-accented hardware, a black matte faucet with a pull-down sprayer, quartz countertops with a full-height backsplash, LED pot lights, gas cooktop, and top-of-the-line appliances, including a stove, fridge, dishwasher, and built in microwave.
The private quarters are thoughtfully designed, with the primary bedroom featuring the convenience of a walk-through closet leading into the master ensuite , complete with built-in closet organization and a glass-enclosed shower for a touch of sophistication. Both bathrooms feature tasteful tiled flooring, adding a luxurious touch to the space. The second bedroom is conveniently located across from the 4-piece main bath. The entire unit boasts herringbone-style flooring, providing a seamless and elegant aesthetic throughout. A separate laundry room with stacked washer and dryer completes this well-planned living space.
Enjoy the comfort of your own furnace within the unit, providing personalized climate control. As a south-facing unit, revel in the warmth of the sun streaming in all evening, creating a bright and inviting living space. Marvel at breathtaking mountain views visible right from the comfort of your home. The living experience is elevated by the gas line on the patio, offering the convenience of outdoor grilling or option to add a heater for cooler evenings making your patio your private oasis.
The Gateway Building provides added convenience with underground visitor parking stalls and a secured bike storage room. Residents can also enjoy the 8th-floor sundeck and 2nd-floor owner's lounge, perfect for socializing or unwinding in style.
Indulge in the finer details of this home. Convenience meets lifestyle with easy access to the new Stoney Trail addition, less than 5 minutes away, providing seamless connectivity to various parts of the city. Additionally, shops located below the condo offer a wealth of amenities, ensuring that daily necessities and indulgences are just steps away. With 1,033 square feet of well-utilized space, embrace the opportunity to call Gateway your home and experience the perfect blend of comfort, style, and functionality. This is your invitation to a lifestyle where mountain views, sunset hues, and personalized comfort combined.
Inclusions: Dishwasher,Refrigerator,Stove(s),Washer/Dryer
 44
44



