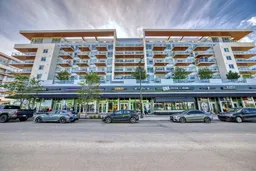Welcome to Gateway by TRUMAN, a luxurious residence located in the prestigious Master-Planned West District community. This concrete-constructed home offers 2 spacious bedrooms, 2 bathrooms, a dedicated home office, and a titled underground parking stall. From the moment you step inside, you’ll notice the meticulous attention to detail. Enjoy the timeless beauty of Chevron luxury wide plank flooring throughout. The bathrooms feature stunning custom penny round mosaic tiles, adding a touch of sophistication. With soaring 9-foot painted ceilings and ample windows in this corner unit, the home feels bright and inviting. The chef-inspired kitchen is the heart of this home, featuring a luxurious White Super Matte finish accented by brushed gold hardware. High-end appliances, including a 36” integrated Fisher & Paykel fridge, panelled dishwasher, gas cooktop, and wall oven, elevate your culinary experience. The kitchen is completed with soft-close custom cabinetry, under-cabinet lighting, and Quartz countertops and backsplash for an upscale finish. One of the most unique features of this home is the expansive corner wrap-around balcony, offering panoramic views and providing the perfect outdoor retreat. The large floor-to-ceiling windows flood the interior with natural light, creating a seamless connection between indoor and outdoor living spaces. Additional conveniences include an in-suite washer and dryer and window coverings throughout, adding both privacy and style.
Inclusions: Dishwasher,Gas Cooktop,Microwave,Oven-Built-In,Range Hood,Refrigerator,Washer/Dryer,Window Coverings
 23
23


