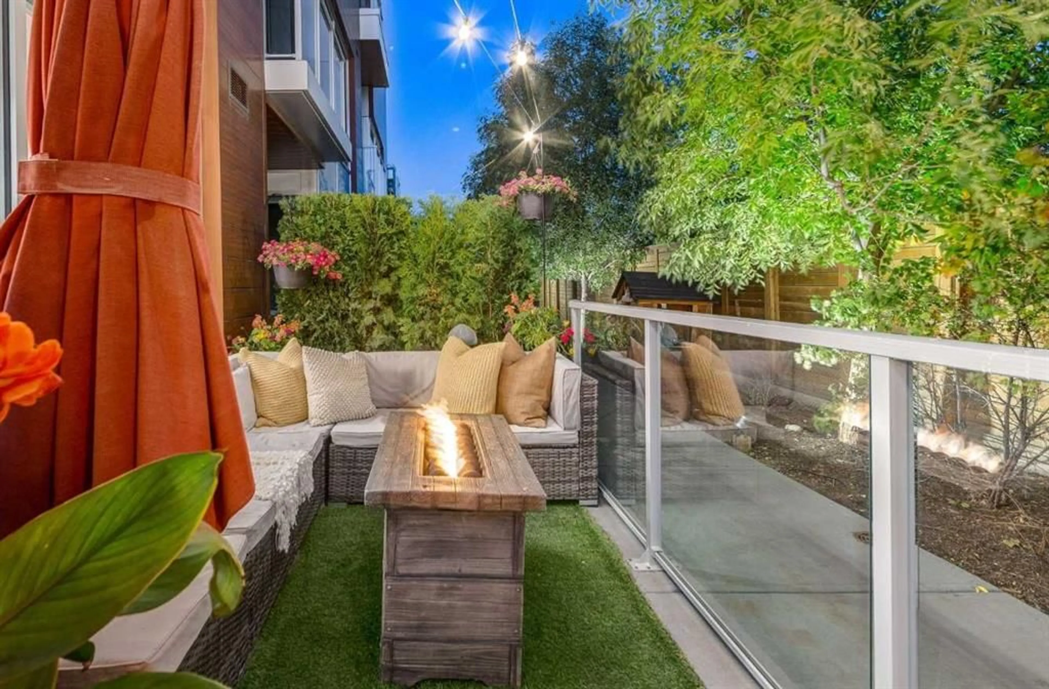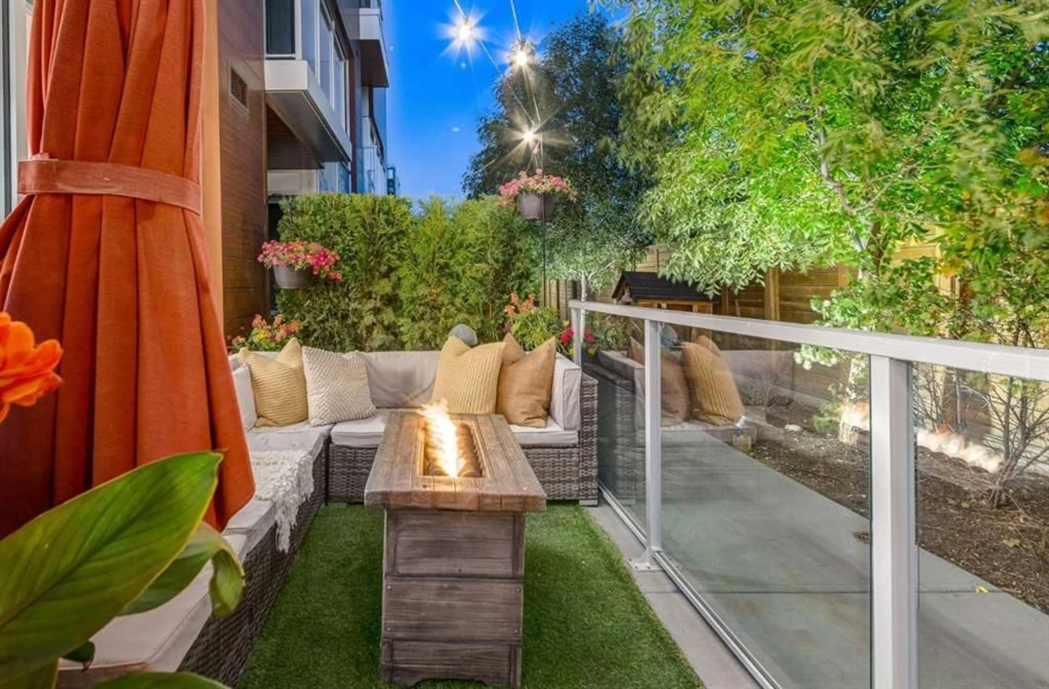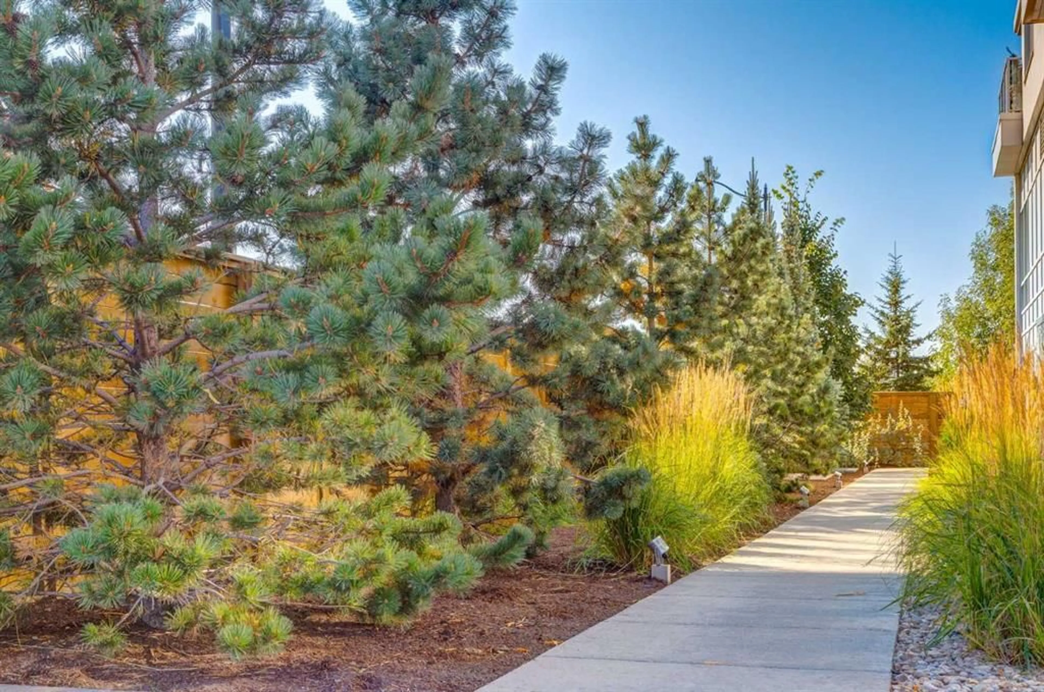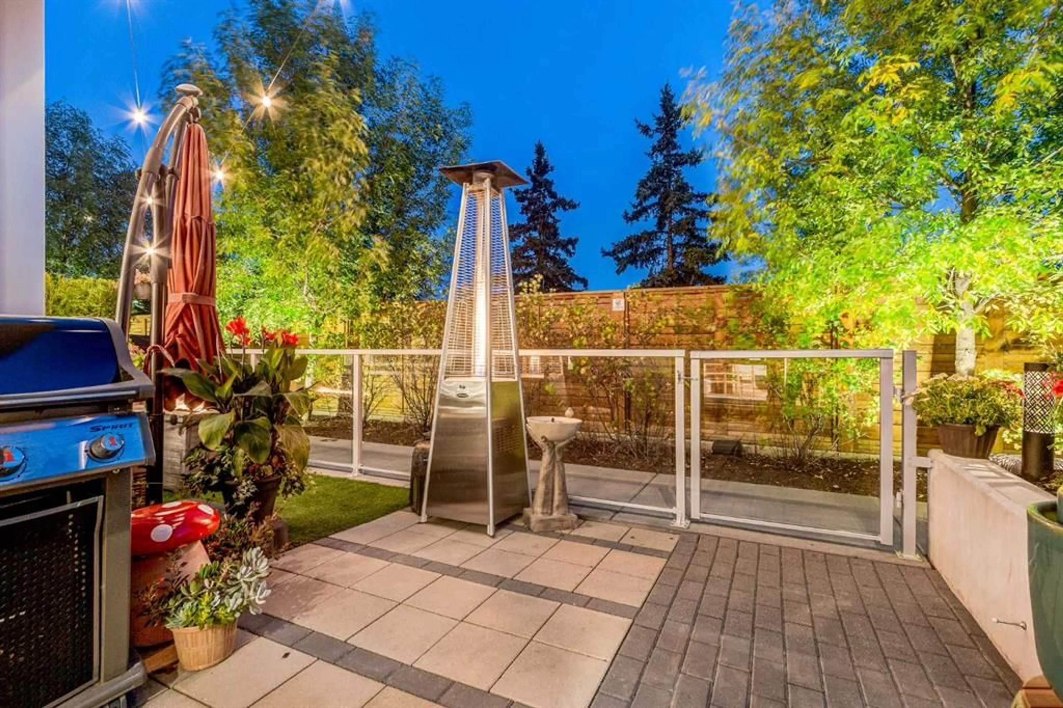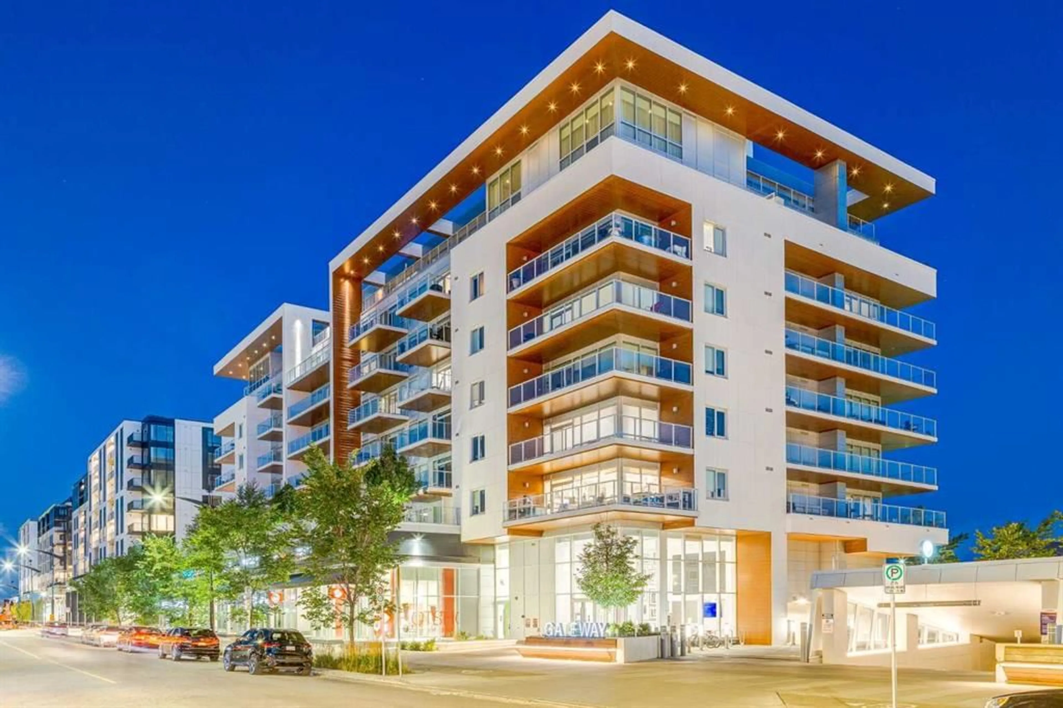8445 Broadcast Ave #110, Calgary, Alberta T3H 4C7
Contact us about this property
Highlights
Estimated valueThis is the price Wahi expects this property to sell for.
The calculation is powered by our Instant Home Value Estimate, which uses current market and property price trends to estimate your home’s value with a 90% accuracy rate.Not available
Price/Sqft$496/sqft
Monthly cost
Open Calculator
Description
Experience luxury living in a sophisticated THREE BEDROOM Brownstone residence with over 2000 SF of interior living space and over 500SF of outdoor garden terrace space. Designed with both privacy and entertaining in mind, the home boasts upper-level south-facing bedrooms with large mature trees set behind, a dedicated gym area, a south-facing patio with room for an outdoor living room and an upper level deck, perfect for relaxation or gatherings. The chef-inspired kitchen is a true centerpiece, featuring Supermatte slate white cabinetry with brushed-gold hardware, a high-end gas cooktop and wall oven, an integrated 36" Fisher & Paykel fridge, integrated dishwasher, soft-close drawers, under-cabinet lighting, and stunning quartz countertops and backsplash. The dining room is open to the kitchen and cozy living room area. The interior design is spectacular featuring a Nordic-inspired floating fireplace, Chevron flooring, a bespoke granite waterwall feature, and designer lighting. A spacious walk-in pantry ensures ample storage for all your culinary needs. Modern upgrades include Japanese-style toilets, high-flow rain shower heads, and under-cabinet lighting throughout the kitchen and bathrooms, bringing contemporary elegance to every space. Sunlight fills the home through large windows, complemented by roller shades for privacy. Additional features include a full-size washer and dryer, custom built-in cabinetry, and a patio gas line for effortless outdoor cooking. This exceptional home includes two titled parking stalls in a heated, secured underground parkade, offering convenience and peace of mind. Located just steps from the award-winning eight-acre Radio Park, residents can enjoy a vibrant lakeside destination complete with fountains, boardwalks, scenic overlooks, dog parks, an amphitheatre and lush landscaping. The park is designed to offer year-round activities including a performance venue, winter ice rink, and dining experiences. Residents also benefit from a rooftop patio on the 8th floor, a second floor private owner’s lounge, underground visitor parking, bike storage, EV charging stations, and concierge services. The West District community continues to expand with retail shops, pedestrian-friendly sidewalks, bike paths, a central park, outdoor amphitheater, skatepark, seasonal markets, a transit hub, supermarket, and sports courts. Ideally situated, the home is just 15 minutes to downtown Calgary, one hour to the mountains, and 5 minutes to Winsport Canada Olympic Park, offering an unbeatable combination of lifestyle and convenience.
Property Details
Interior
Features
Main Floor
Bedroom
10`0" x 9`6"Kitchen
9`2" x 15`0"Dining Room
10`7" x 13`8"Living Room
13`7" x 13`2"Exterior
Features
Parking
Garage spaces -
Garage type -
Total parking spaces 2
Condo Details
Amenities
Bicycle Storage, Garbage Chute, Party Room, Roof Deck, Storage, Visitor Parking
Inclusions
Property History
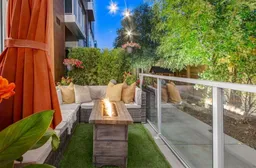 50
50
