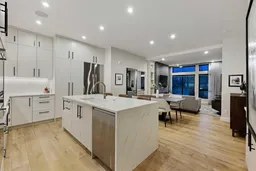Your opportunity to experience maintenance free elevated living in the sought after West District awaits. This meticulously designed 2 Bedroom + Den residence will have you in awe from the moment you enter – boasting over 1400 square feet of interior living space and over 400 square feet of outdoor private patio, this park facing unit truly does not miss. As you enter the unit you will immediately notice the large closets offering you plenty of storage space, an in suite laundry room, and the open concept functional layout. The quality of this home is apparent from the custom millwork, the hardwood floors, and the expansive floor to ceiling windows - allowing natural light to beam through the home (all complete with custom window coverings). The chef’s kitchen with its stunning waterfall island, full height custom cabinetry and a professional grade gas cooktop is an absolute show stopper. The Primary space is a true retreat, with beautiful windows, a custom feature wall, spacious walk-in closet and a spa like en-suite bathroom with its own soaker tub, dual vanities and a luxurious walk-in shower. The second bedroom is spacious with its own walk-in closet and additional bathroom. The custom glass partitioned office offers a dedicated workspace while maintain the airy open concept.
Residents of this exclusive concrete building enjoy luxury amenities including 2 underground heated parked stalls, EV charging station, car wash, expansive rooftop patio with lounge seating, fireplaces, and panoramic views of Calgary, a fully equipped gym, and a stunning owners lounge perfect for hosting private parties. Located in the vibrant West District, this property is walking distance to many restaurants, shops, and is directly across from a tree lined park with walking paths and a water feature which becomes a skating rink in the winter months. This home truly does not miss a beat: Luxury and exclusivity all while offering a maintenance free lifestyle with a prime location.
Inclusions: Dishwasher,Dryer,Gas Range,Microwave,Range Hood,Refrigerator,Washer,Window Coverings
 48
48


