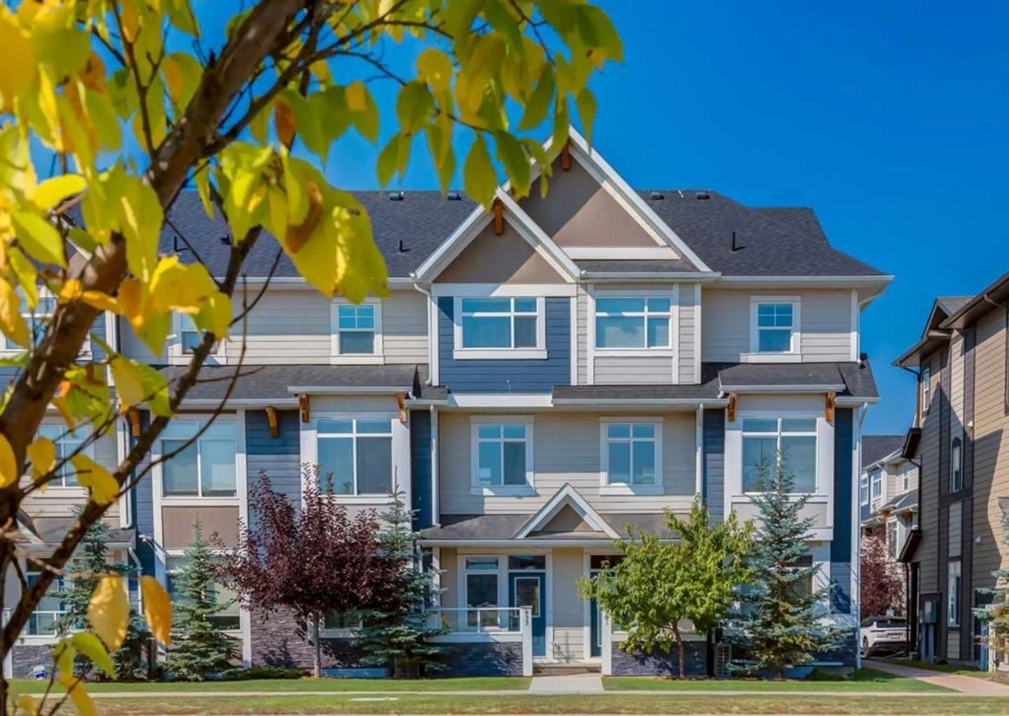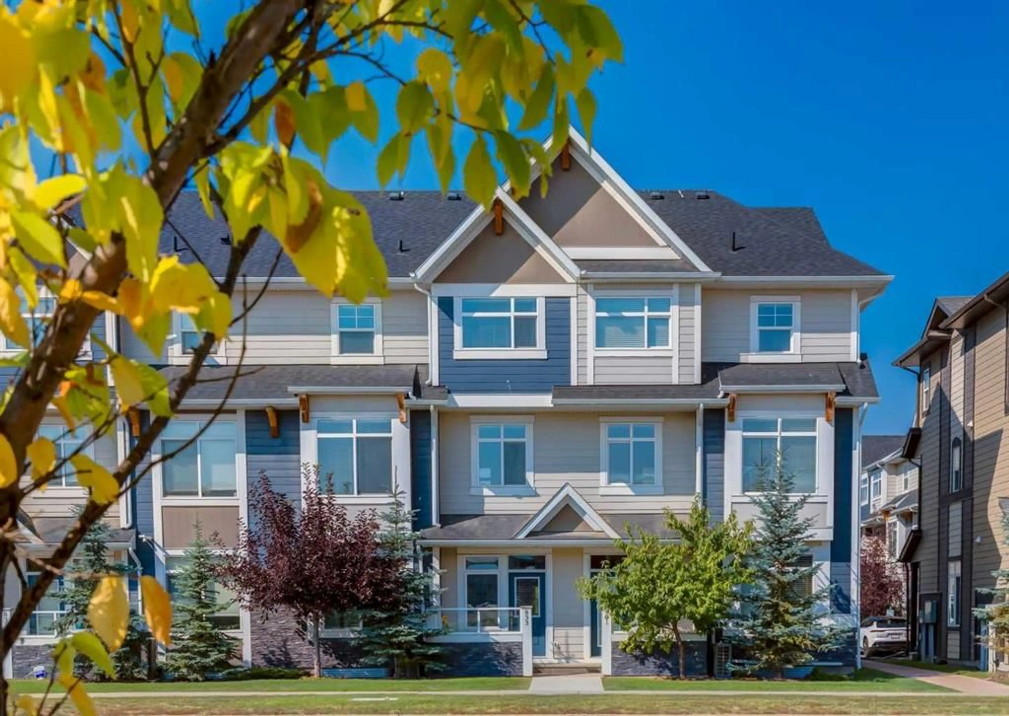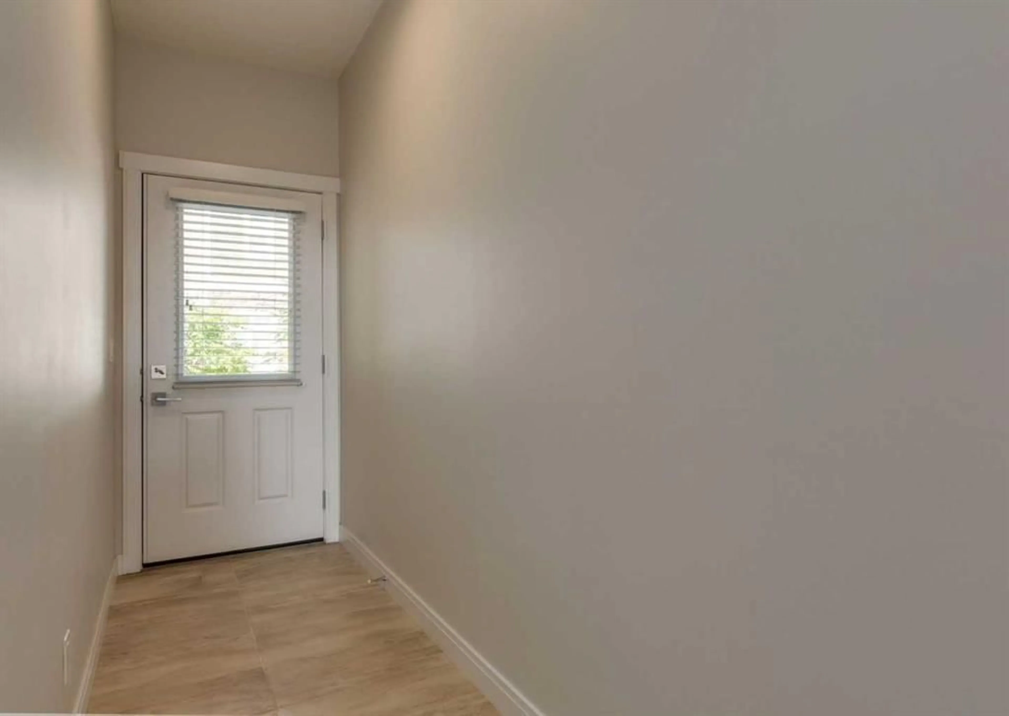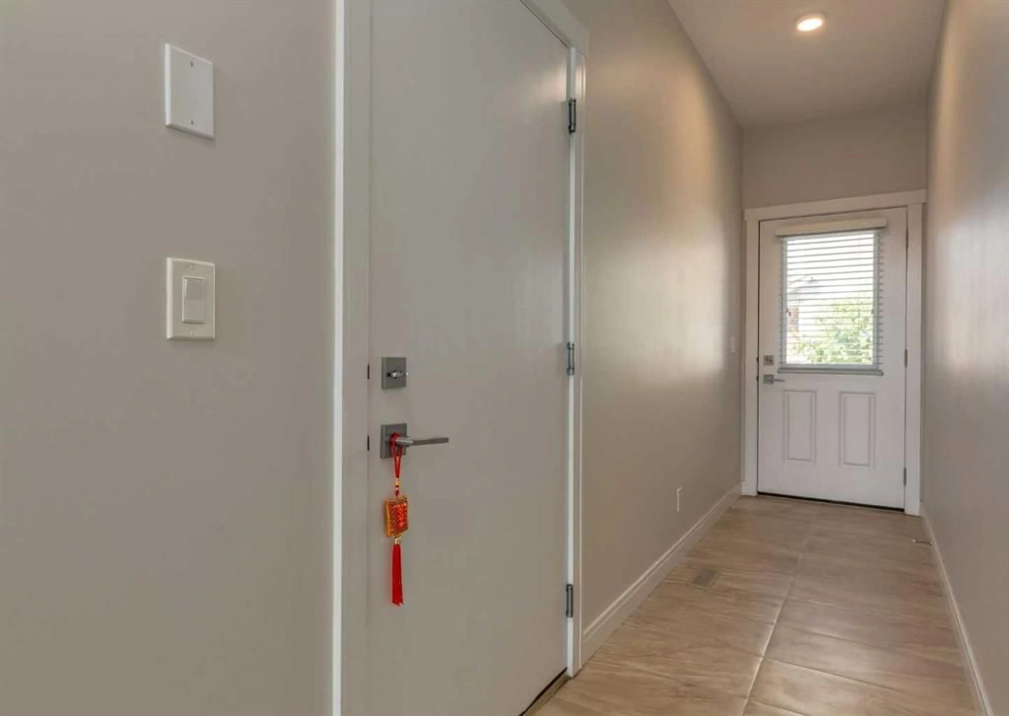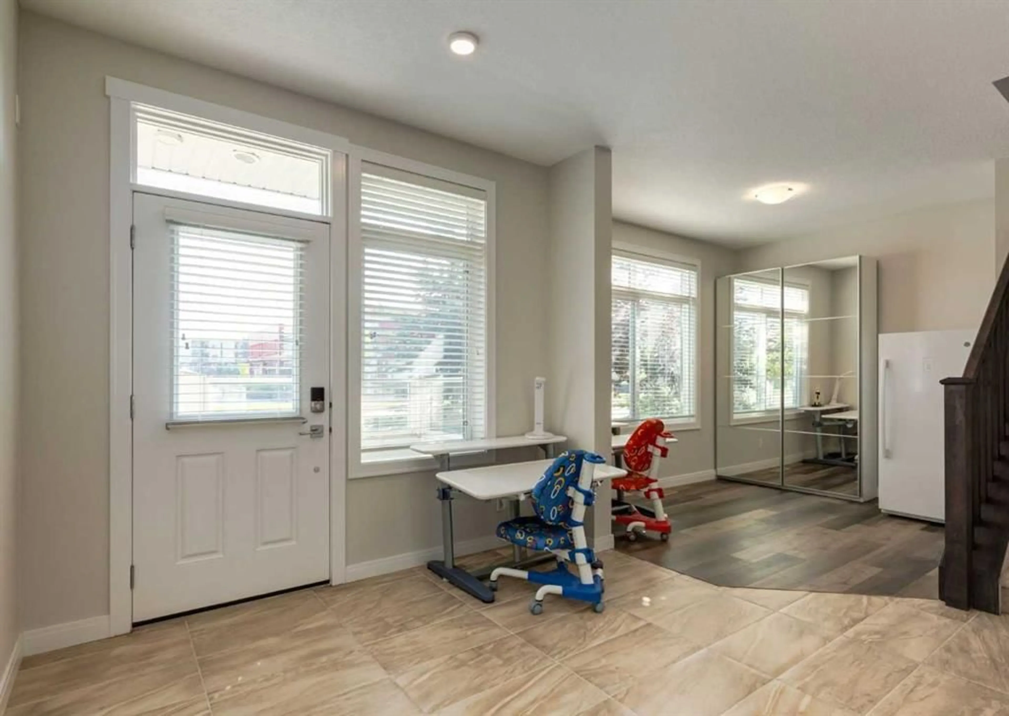833 85 St, Calgary, Alberta T3H 1Y1
Contact us about this property
Highlights
Estimated valueThis is the price Wahi expects this property to sell for.
The calculation is powered by our Instant Home Value Estimate, which uses current market and property price trends to estimate your home’s value with a 90% accuracy rate.Not available
Price/Sqft$350/sqft
Monthly cost
Open Calculator
Description
Welcome to 833 85 ST SW in Wentworth Pointe located in the sought after community of West Springs. This 3 storey townhouse features an entry level floor with 9ft ceilings, tile and laminate flooring and a large den/office space. The main floor features 9ft ceilings, laminate flooring throughout, a large kitchen with stainless steel appliances including a gas stove, quartz countertops and island with flush eating bar. Slightly open concept floorplan with the dining room and huge living room with extra study nook, 2pc bathroom and access to a west facing balcony/deck. The upper level features double master bedrooms each with their own walk-in closet and ensuite bathroom. One ensuite features a 5pc bathroom with double sinks, soaker tub and separate shower. You will also conveniently find the laundry on this floor. The basement is fully finished with a third bedroom, 3pc bathroom and a long storage room. Other features include a double attached garage, front patio, A/C and plenty of windows throughout bringing in great natural light. Close to plenty of restaurants, shopping, schools, walking paths and major transportation routes. This property has been taken great care of and shows the pride of ownership. This is a must see unit. Make your private showing today.
Property Details
Interior
Features
Lower Floor
Den
11`1" x 8`10"Exterior
Features
Parking
Garage spaces 2
Garage type -
Other parking spaces 0
Total parking spaces 2
Property History
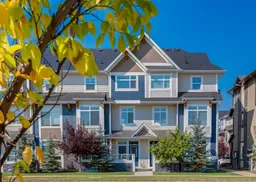 47
47
