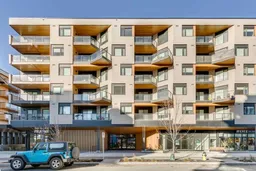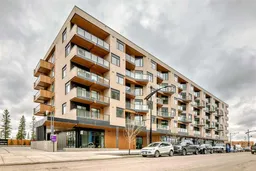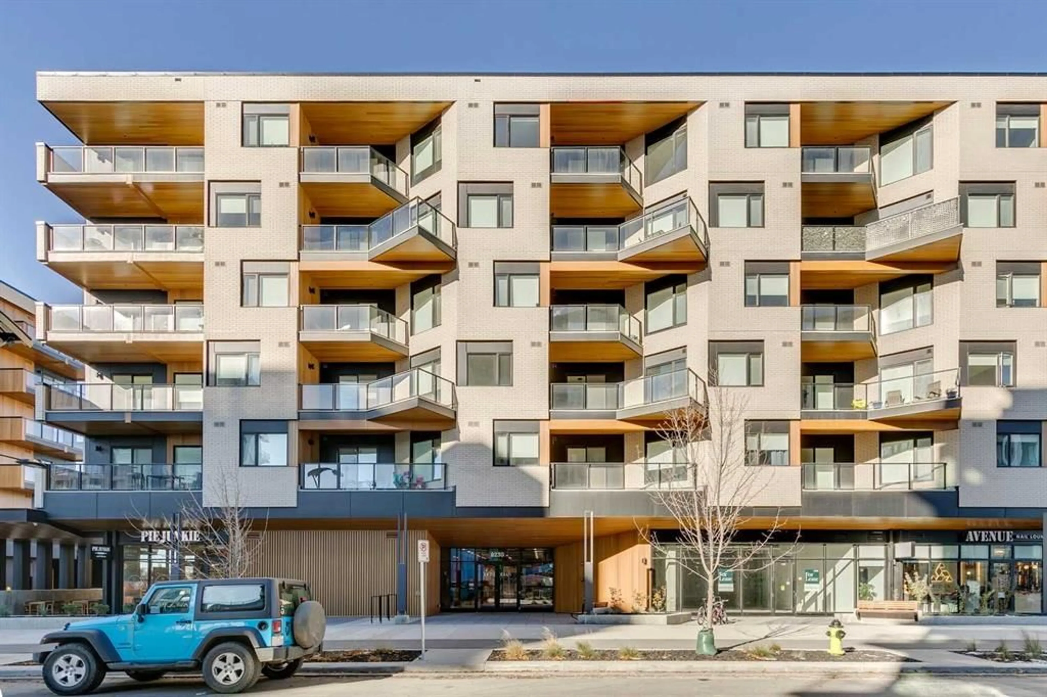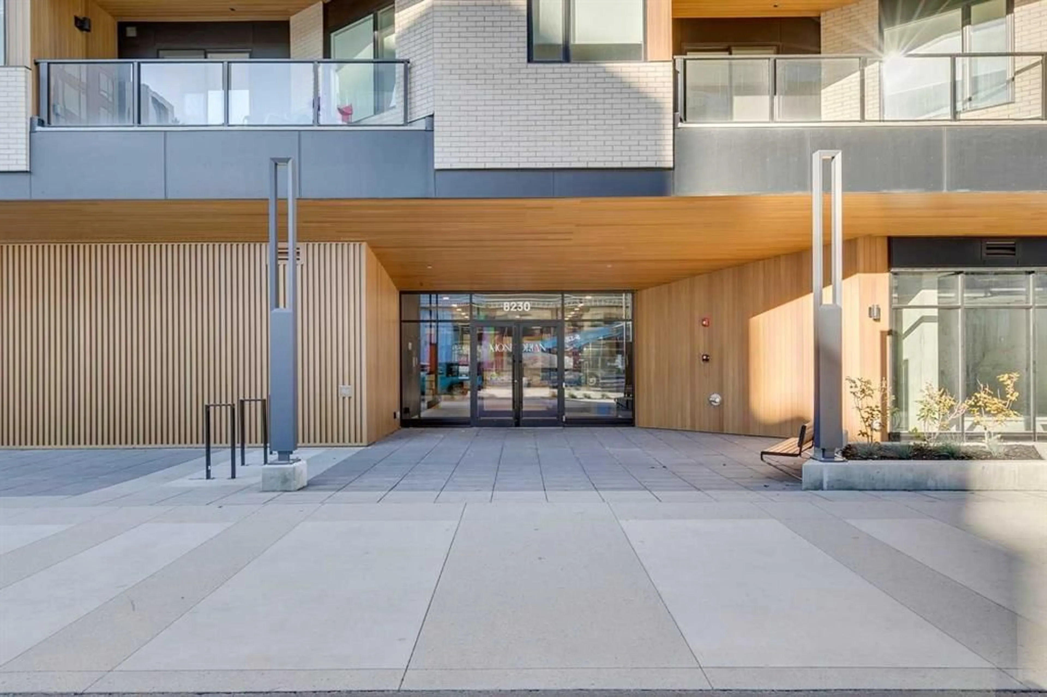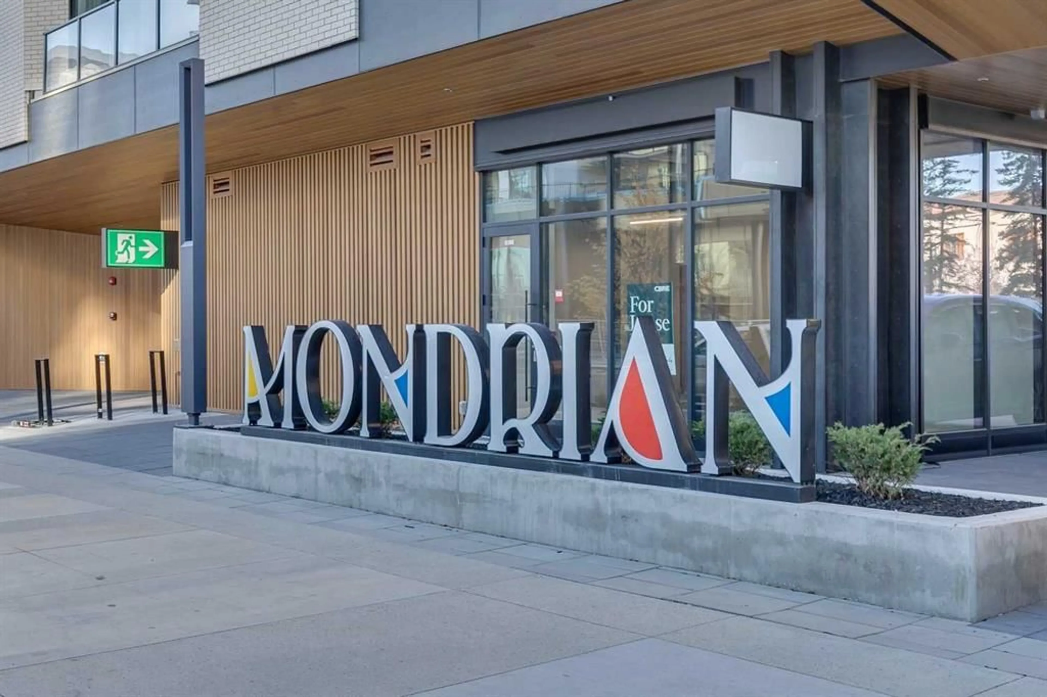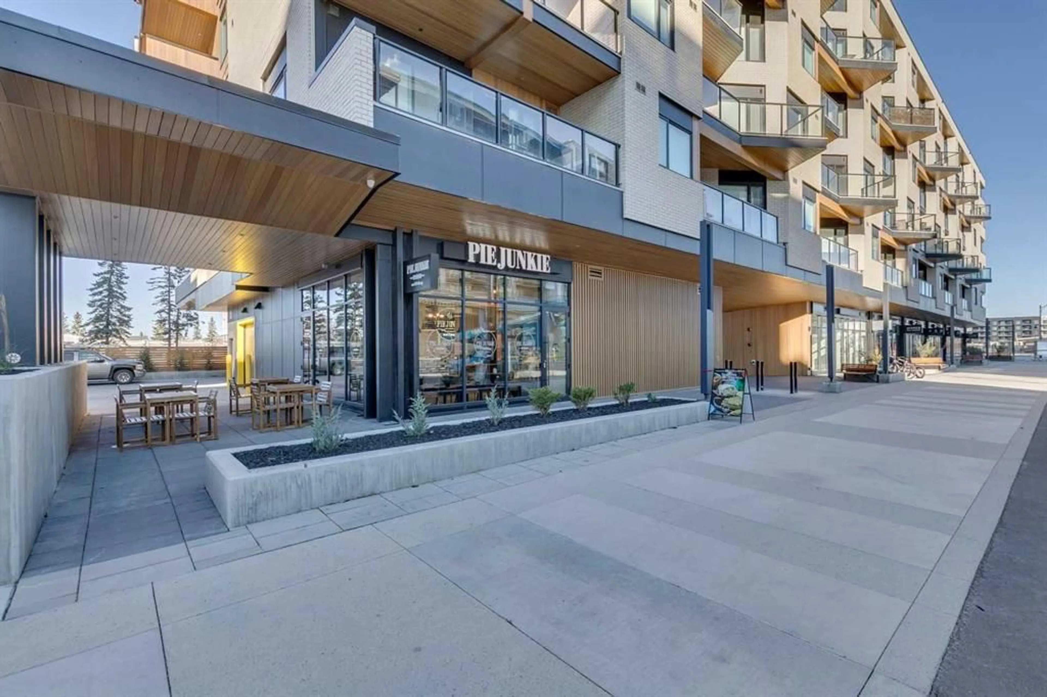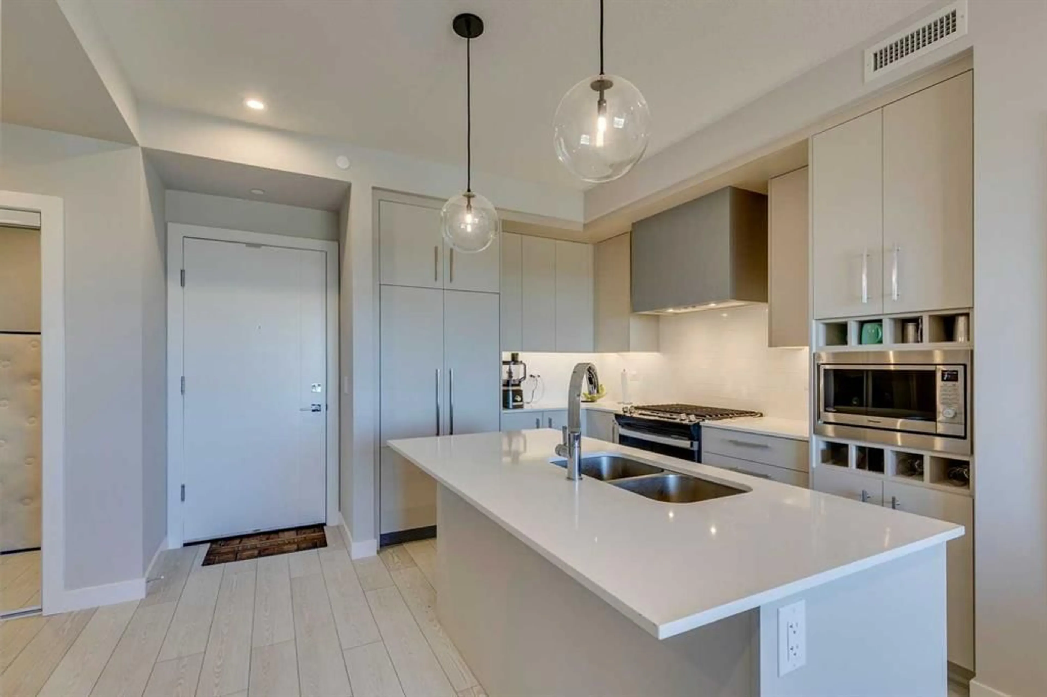8230 Broadcast Ave #615, Calgary, Alberta T3H 6M1
Contact us about this property
Highlights
Estimated valueThis is the price Wahi expects this property to sell for.
The calculation is powered by our Instant Home Value Estimate, which uses current market and property price trends to estimate your home’s value with a 90% accuracy rate.Not available
Price/Sqft$495/sqft
Monthly cost
Open Calculator
Description
Welcome to elevated urban living at Mondrian, an architecturally striking residence nestled in the heart of Calgary’s highly coveted, master-planned West District. This top-floor 2-bedroom + den, 2-bathroom unit offers the perfect blend of sophisticated style and smart functionality—ideal for professionals, couples, or anyone who appreciates contemporary comfort in a prime location. Step inside to discover a bright, open-concept layout designed for both everyday living and stylish entertaining. The modern kitchen is a chef’s dream, featuring premium appliances including a gas cooktop, sleek cabinetry, and elegant finishes. The kitchen flows effortlessly into the spacious living and dining area, which extends out to your private balcony—perfect for morning coffee or unwinding with sunset views. Both bedrooms are generously sized, with the primary suite offering a peaceful retreat and its own spa-inspired ensuite. The versatile den provides the flexibility to create a home office, study space, or creative corner tailored to your needs. Additional highlights include in-suite laundry, central A/C, and an abundance of natural light throughout. This unit also includes a titled underground parking stall and a separate storage locker, ensuring convenience and peace of mind year-round. As a resident of Mondrian, you'll enjoy access to an exclusive rooftop terrace—a stunning communal space with panoramic city and mountain views, ideal for hosting or relaxing above it all. Location is everything, and Mondrian places you steps from boutique shopping, fine dining, and lush parks—all in one of Calgary’s most vibrant and walkable neighborhoods. Move-in ready and designed for modern life, this exceptional home is your opportunity to live in style at the center of it all.
Property Details
Interior
Features
Main Floor
3pc Ensuite bath
7`5" x 5`5"Kitchen
8`4" x 10`8"Living Room
9`8" x 12`1"Bedroom - Primary
9`10" x 18`0"Exterior
Features
Parking
Garage spaces -
Garage type -
Total parking spaces 1
Condo Details
Amenities
Bicycle Storage, Elevator(s), Roof Deck, Secured Parking, Visitor Parking
Inclusions
Property History
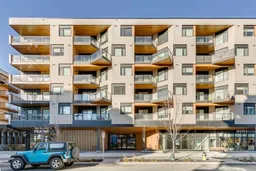 30
30