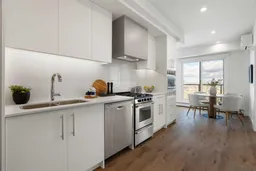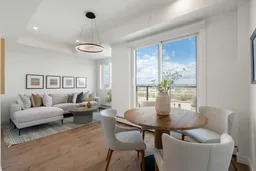Perched on the coveted top floor of Mondrian, this BRAND NEW 2-bedroom, 1-bath condo offers the ultimate in modern urban living, right in the vibrant heart of West District. Here, every square foot is designed for both style & ease—a seamless blend of sleek, open-concept design and high-end finishes that elevate your daily life. Step inside to a light-filled living space where clean lines meet comfort, flowing effortlessly into a thoughtfully designed kitchen outfitted with premium appliances, quartz counters, and generous cabinetry. Your large private balcony extends your living space outdoors, inviting you to sip your morning coffee or toast the sunset with friends, all while soaking in expansive views. The primary bedroom is your personal sanctuary, a tranquil escape designed for rest and recharge, and the attached 4 pc bathroom offers spa-like touches with modern fixtures including under cabinet floor lighting and flawless functionality. Convenience meets peace of mind with titled underground parking, ensuring secure, effortless access at all hours. As a resident, you'll also enjoy exclusive access to two spectacular rooftop lounges—perfect for gathering with neighbours or simply unwinding with a glass of wine against a stunning skyline backdrop. Step outside your door and you’re mere moments from boutique shops, local dining, everyday essentials, and the lush expanse of Central Park, making every errand and outing effortlessly walkable. Whether you’re a first-time buyer or looking to right-size into luxury, this immaculate home invites you to experience the very best of Calgary’s most dynamic community. Don’t just imagine the lifestyle—live it. Book your private showing today and claim your spot in West District’s crown jewel.
Inclusions: Central Air Conditioner,Dishwasher,Gas Stove,Microwave,Range Hood,Refrigerator,Washer/Dryer
 42
42



