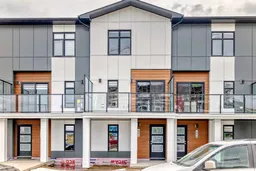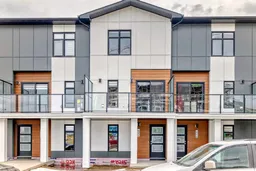Welcome to the Brand-New Emerson Townhouse by Trico Homes – Where Modern Design Meets Everyday Luxury! Step into this stunning 2-bedroom + den, 2.5-bathroom townhouse that blends contemporary style with thoughtful functionality. Located in the highly sought-after community of West Springs, this home features over $13,000 in premium upgrades and is designed to impress. Inside, you'll find a spacious and well-planned layout, highlighted by double ensuites, each with dual vanities for added convenience and elegance. A versatile main-floor den offers the perfect space for a home office, gym, or guest room. The heart of the home is a gourmet kitchen, outfitted with fully upgraded appliances, sleek hardware, and striking modern fixtures that elevate the space. The open-concept design flows effortlessly into the dining and living areas, leading to a full-width balcony – ideal for entertaining or relaxing under the stars. Enjoy the durability and style of luxury vinyl plank flooring across all three levels, as well as a stylish powder room for guests. The tandem 2-car garage provides ample room for parking and storage. This home is move-in ready, complete with all appliances, window blinds, and A/C rough-in for future comfort. Nestled in West Springs, you’ll love the convenient access to nearby parks, walking paths, shopping, dining, and top-rated public and private schools. With quick access to Stoney Trail, commuting is easy, and you’re just minutes from WinSport Canada Olympic Park – perfect for winter skiing and year-round outdoor fun. Don’t miss your chance to own this stylish and sophisticated townhouse – book your showing today!
Inclusions: Dishwasher,Garage Control(s),Gas Stove,Microwave,Range Hood,Refrigerator,Washer/Dryer
 35
35



