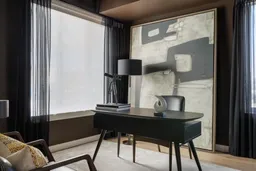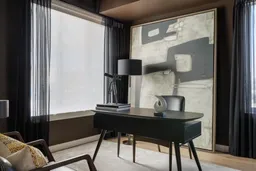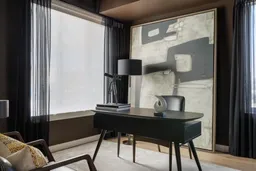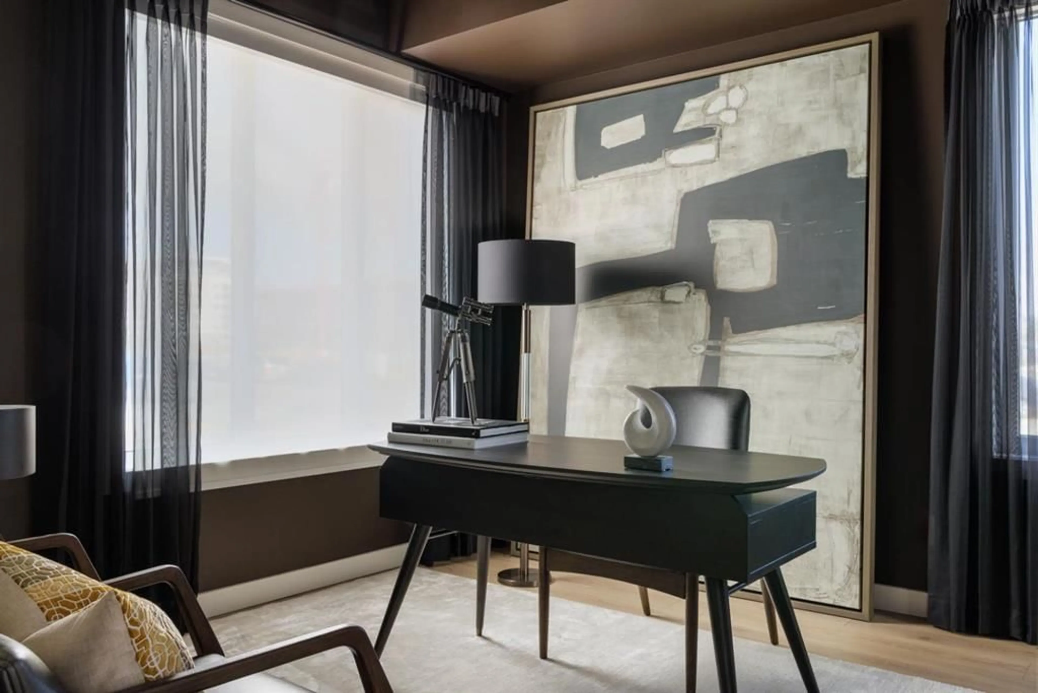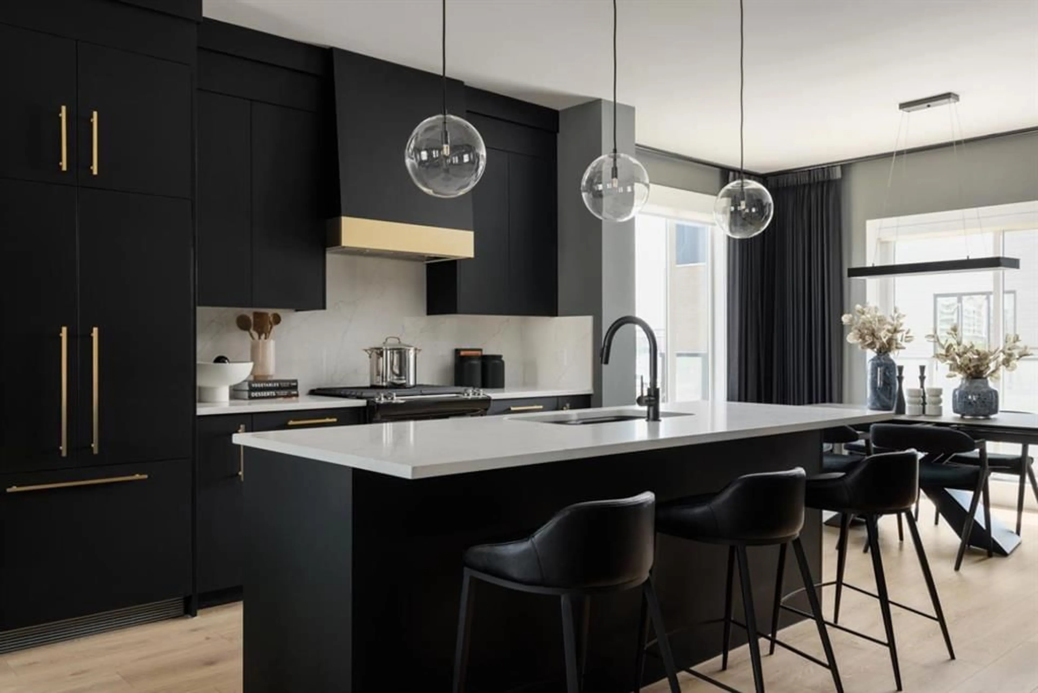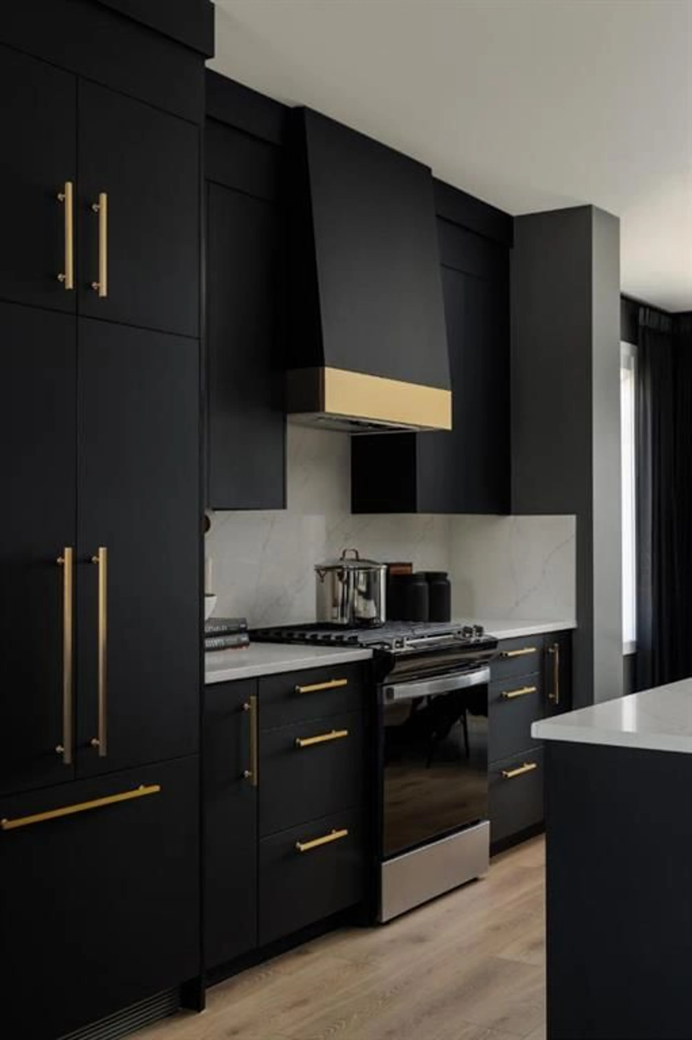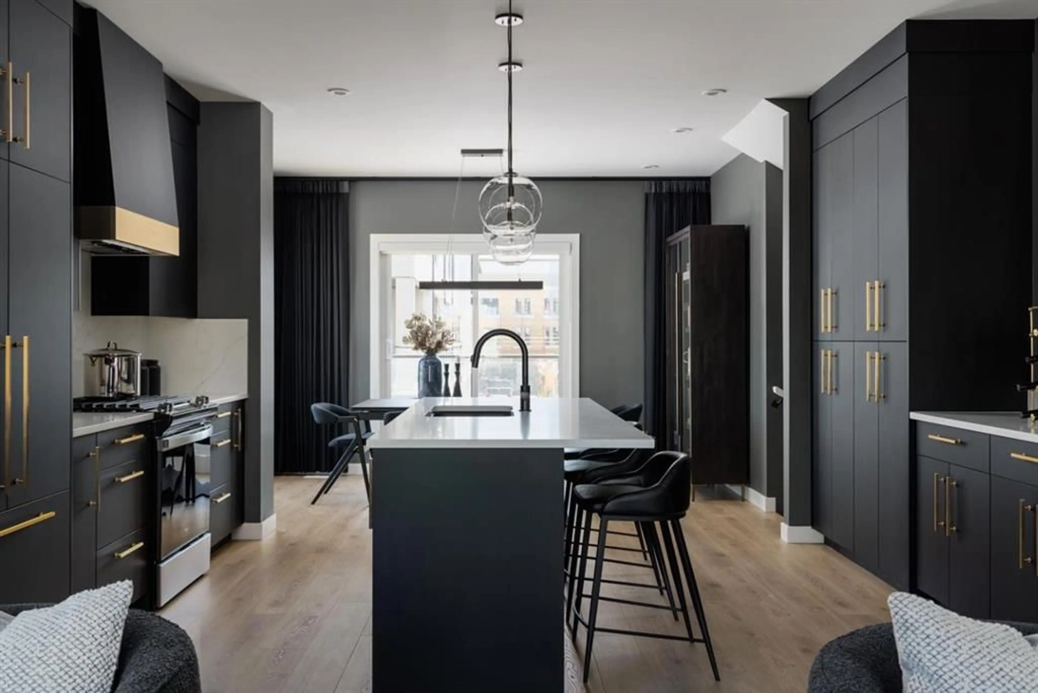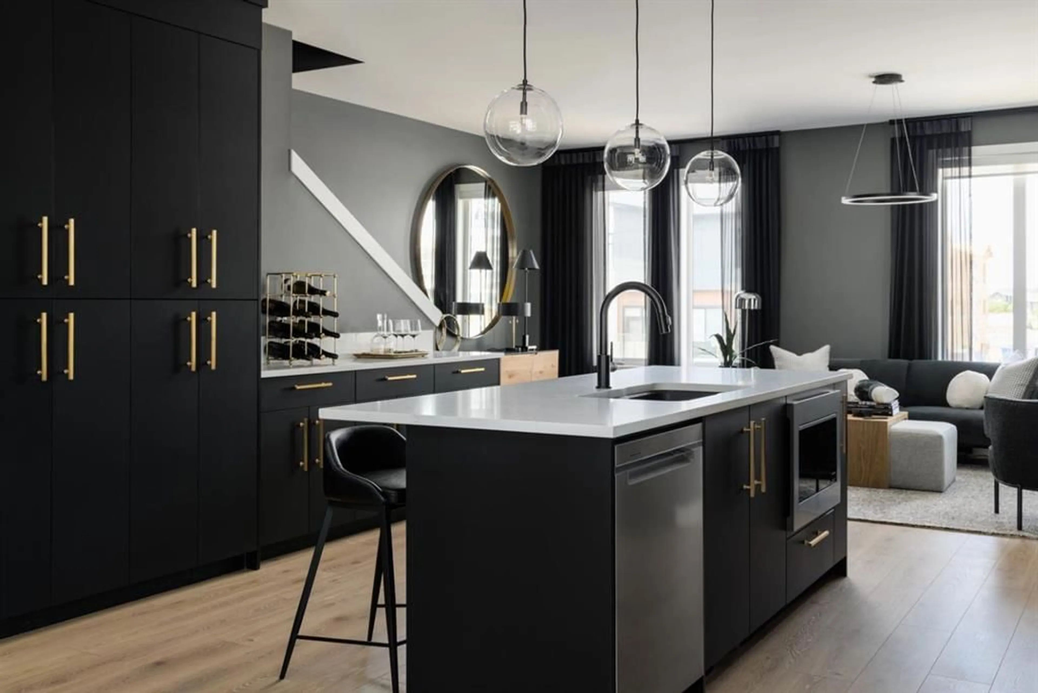8163 8 Ave, Calgary, Alberta T3H 6B1
Contact us about this property
Highlights
Estimated valueThis is the price Wahi expects this property to sell for.
The calculation is powered by our Instant Home Value Estimate, which uses current market and property price trends to estimate your home’s value with a 90% accuracy rate.Not available
Price/Sqft$423/sqft
Monthly cost
Open Calculator
Description
District Towns by TRUMAN – Experience upscale living in this stunning 3-Bedroom Townhome, ideally located in the growing and vibrant West District. Surrounded by parks, pathways, and premium shopping, this dynamic neighborhood offers both convenience and community. This beautifully crafted residence features 3 spacious Bedrooms, 2.5 luxurious Bathrooms, and an attached Double Heated Garage. On the main floor, you'll find a versatile Flex Room perfect for a home office. Inside, elegant finishes abound, including sleek wide plank flooring and soaring ceilings that enhance the open-concept design. The Kitchen is a culinary masterpiece with Full-Height Cabinetry, Soft-Close Doors, Gas Range, Fridge, Built in Microwave, and a convenient Pantry. The large Eat-Up Bar, accented with Quartz countertops, is ideal for casual dining or entertaining guests. The Primary Suite is a private oasis, boasting a generous walk-in closet and a 3-piece Ensuite. The upper floor also includes two additional Bedrooms, a stylish 4-piece Main Bathroom, and the convenience of an upper-floor laundry. Bright, airy, and move-in ready, District Towns offer a sophisticated lifestyle where you can truly live better. Don’t miss your chance to own this remarkable home! Photo Gallery of Similar Home*
Property Details
Interior
Features
Second Floor
Living Room
14`3" x 19`2"Kitchen
13`5" x 15`7"Dining Room
11`1" x 13`10"2pc Bathroom
0`0" x 0`0"Exterior
Features
Parking
Garage spaces 2
Garage type -
Other parking spaces 0
Total parking spaces 2
Property History
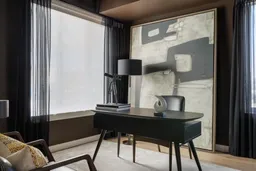 16
16