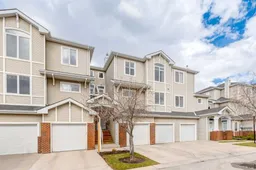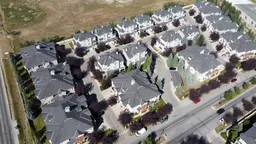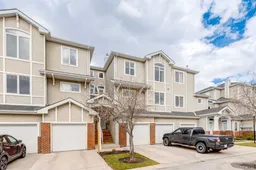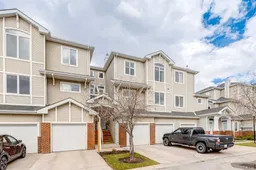Step into a townhome that’s been thoughtfully cared for and designed to make daily life feel easy. Bright, welcoming, and move-in ready, this home offers an open layout that feels both comfortable and functional—ideal for relaxing evenings, casual gatherings, and everything in between.
The main level is designed for connection, with a spacious dining area and well-equipped kitchen that flow seamlessly into the living room. Hardwood floors, 9-foot ceilings, and oversized windows flood the space with natural light, creating an inviting atmosphere throughout. Two private balconies add even more flexibility: one off the dining area for morning coffee or summer dinners, and a second on the upper level that offers a peaceful place to unwind.
Practical features are thoughtfully integrated, including a dedicated laundry room, generous in-suite storage, and a convenient main-floor powder room. Upstairs, both bedrooms are well-proportioned and private. The primary retreat includes a walk-in closet and a 4-piece ensuite, while the second bedroom enjoys its own 3-piece ensuite, walk-in closet, and plenty of natural light—perfect for guests, a roommate, or a home office setup.
A single attached garage keeps parking secure and stress-free, with an extended driveway providing space for a second vehicle.
Set in the heart of West Springs, this location puts you close to it all. The 69th Street LRT Station is just minutes away, with quick access to Stoney Trail and Bow Trail for an easy commute around the city. Nearby shopping, dining, the Westside Recreation Centre, and highly regarded schools including St. Joan of Arc and West Springs School round out the appeal.
Comfortable, stylish, and exceptionally well-located, this West Springs townhome offers a low-maintenance lifestyle without compromising on space or convenience.
Inclusions: Dishwasher,Microwave,Range,Refrigerator,Washer/Dryer,Window Coverings
 40
40





