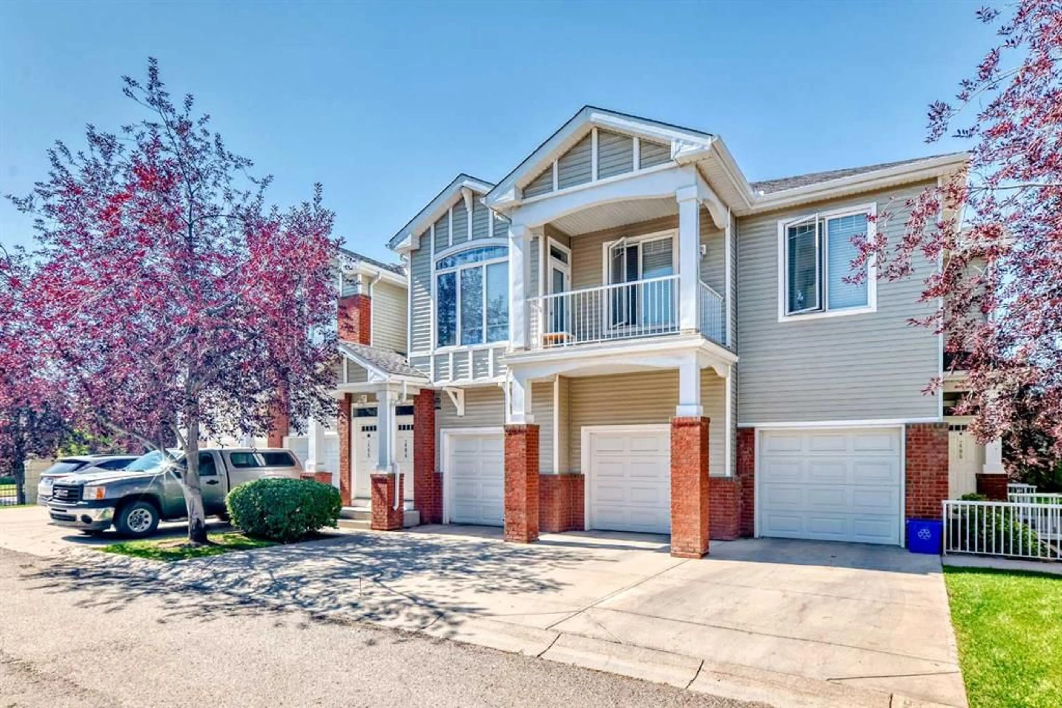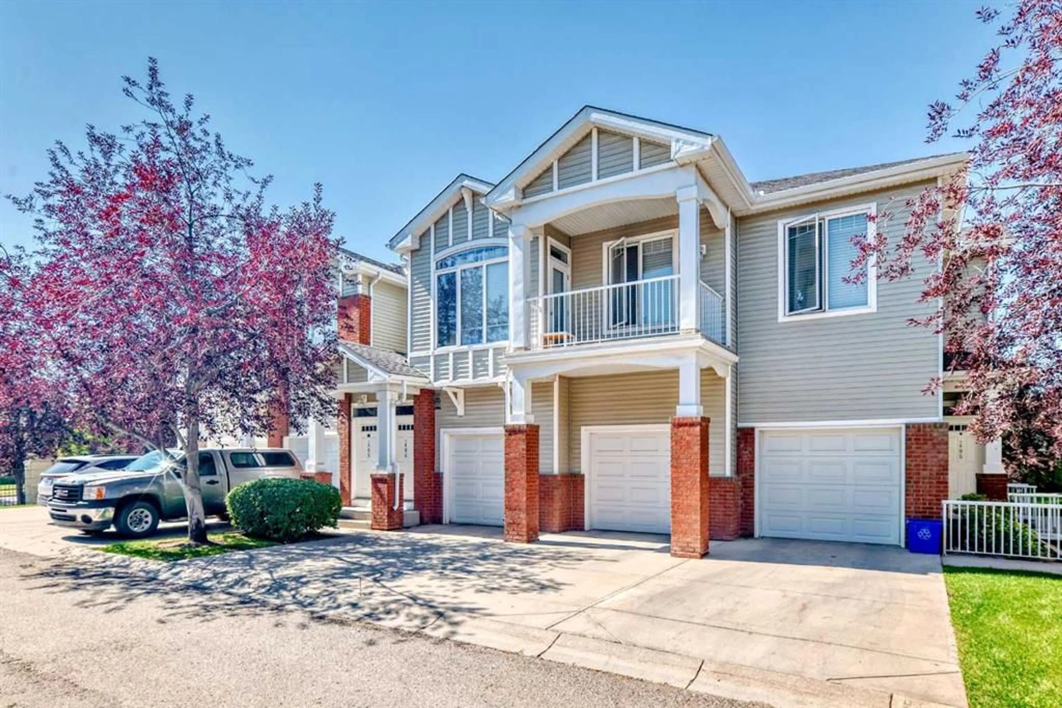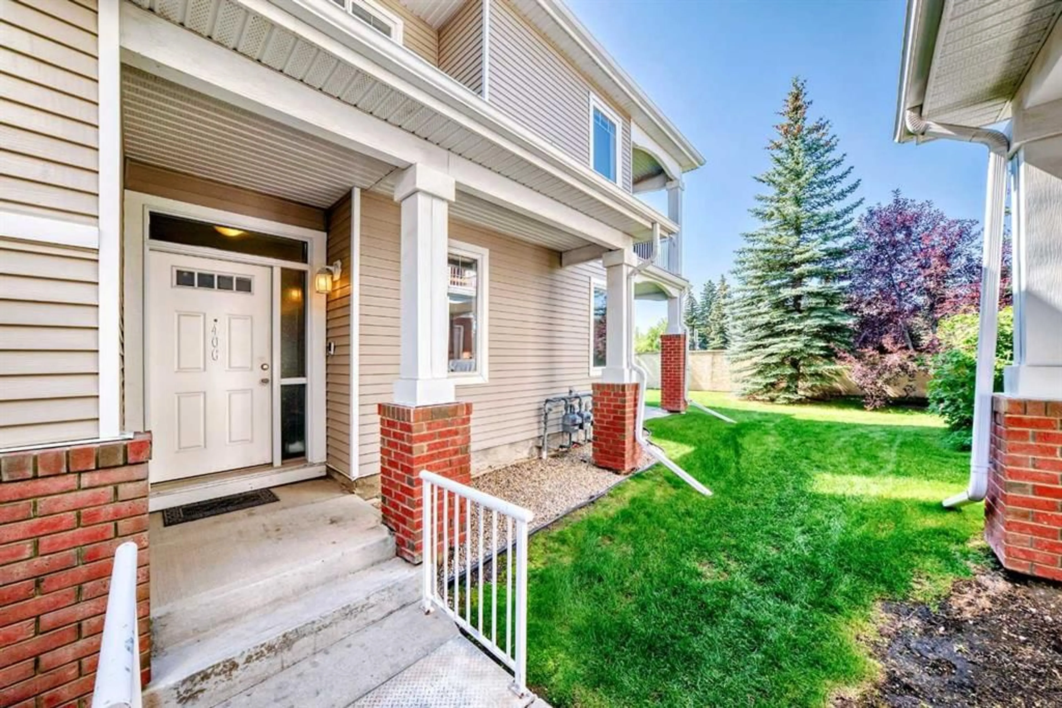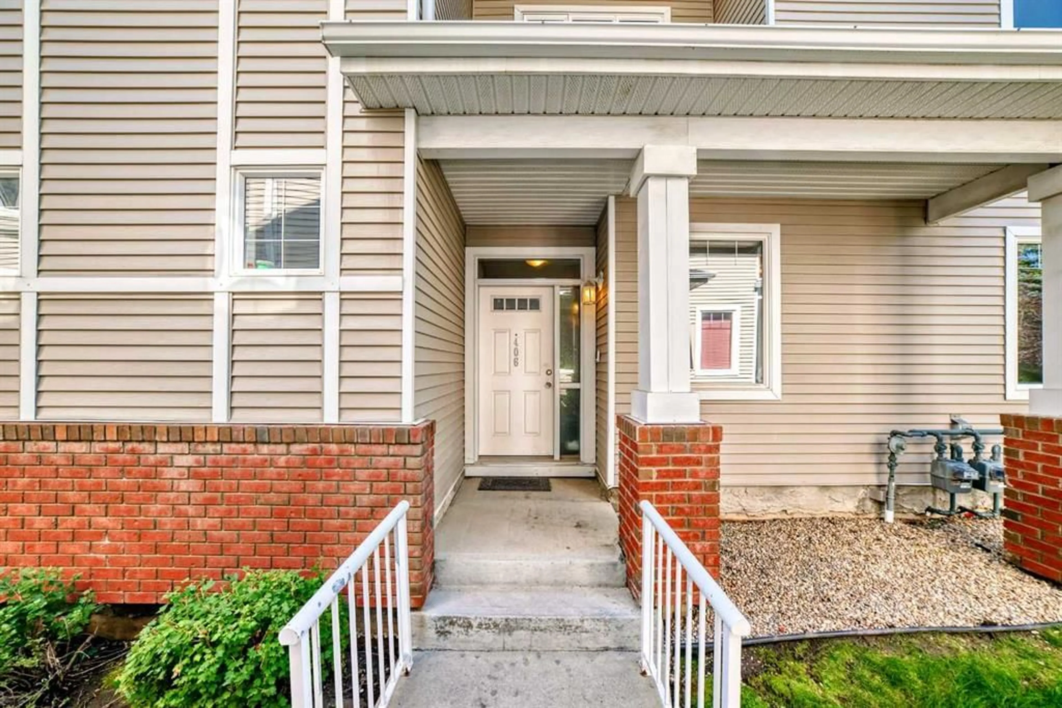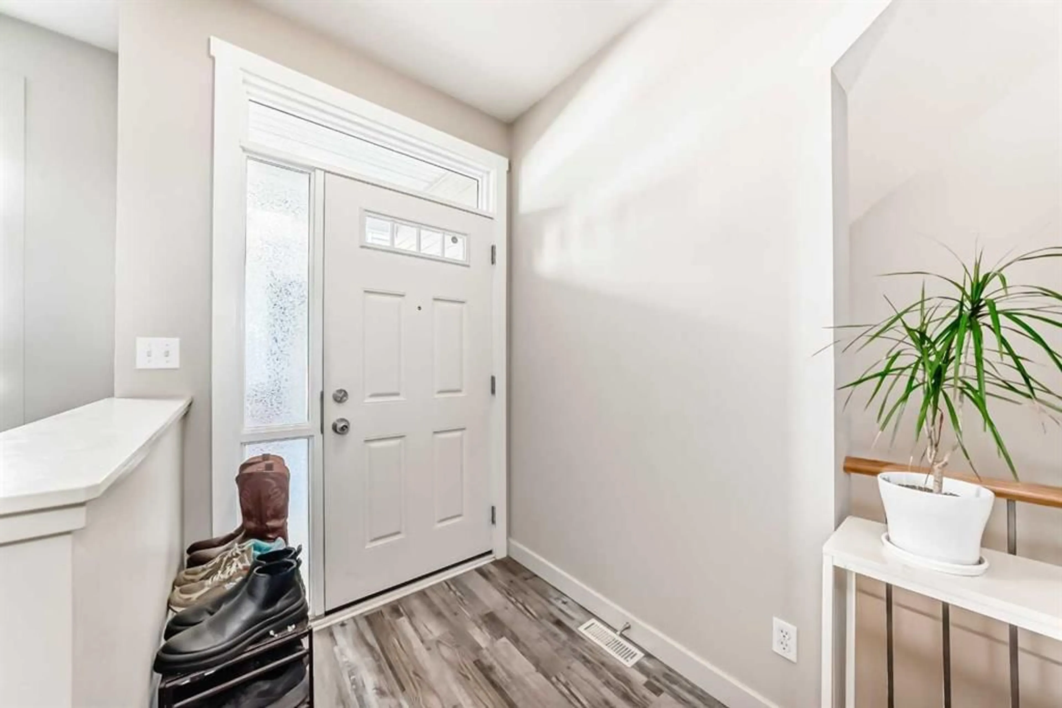8000 Wentworth Dr #406, Calgary, Alberta T3H 5K8
Contact us about this property
Highlights
Estimated valueThis is the price Wahi expects this property to sell for.
The calculation is powered by our Instant Home Value Estimate, which uses current market and property price trends to estimate your home’s value with a 90% accuracy rate.Not available
Price/Sqft$429/sqft
Monthly cost
Open Calculator
Description
Welcome to 406 - 8000 Wentworth Drive SW, a bright and immaculate corner unit in the desirable community of West Springs. This sunny, west-facing home has been meticulously maintained with newer luxury vinyl plank flooring, Whirlpool appliances, Hunter Douglas blinds, and the comfort of a Lennox high-efficiency furnace. Thoughtfully laid out main floor offers 1,185 sq. ft. of finished living space that has everything you need on a single level. Your covered ground-level patio—is perfect for the BBQ, and a private place to relax in the sun. Downstairs adds another 1,124 sq. ft. that’s already drywalled offering a spacious third bedroom and a full bathroom rough-in. Your choice of flooring is the final touch, expanding your living space into a family rec room, guest suite, or home office. The layout is complete with 2 spacious bedrooms (3rd just needs flooring) , 2 full bathrooms (including a 5-piece ensuite), and a conveniently attached garage. Just steps from your door, you’ll find grocery stores, shops, and cafés, while top-rated schools like St. Joan of Arc, West Springs, and West Ridge are only a short walk away. Quick access to Bow Trail and the new Stoney Trail extension makes commuting simple and efficient. Move-in ready with space to grow—book your showing today!
Property Details
Interior
Features
Main Floor
3pc Bathroom
8`5" x 5`3"Entrance
4`0" x 5`0"Dining Room
10`1" x 11`5"Mud Room
7`7" x 13`4"Exterior
Features
Parking
Garage spaces 1
Garage type -
Other parking spaces 1
Total parking spaces 2
Property History
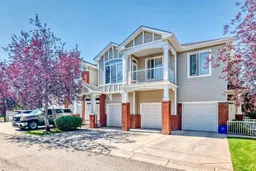 50
50
