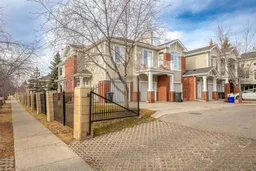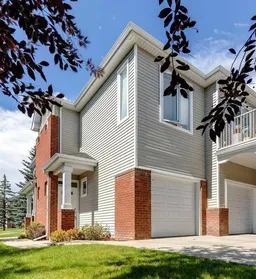Welcome to elevated living on the west side! The open-concept layout is brightened by East and South-facing windows. The spacious kitchen is perfect for entertaining, featuring granite countertops, a new backsplash, quality appliances including a new fridge, and smart storage with a large pantry and custom rollout drawers. Enjoy casual dining at the breakfast bar! Then, relax in the bright living area with a beautiful fireplace and windows abound or step onto your southwest-facing deck to soak up the afternoon sun. The Primary suite is a true retreat with a walk-in closet and a luxurious ensuite (double sinks, soaker tub, and granite). The second bedroom is equally modern and functional. Both bathrooms and the laundry room feature stylish new luxury vinyl plank (LVP) flooring.
Peace of mind is guaranteed with over $30K in recent upgrades, including a new high-efficiency furnace and hot water tank (Dec 2022) and new low-flow toilets (2023) and a NEW CENTRAL AIR CONDITIONER (Aug 2025). You also get a large attached garage with overhead storage. The complex is impeccably maintained and the location is unbeatable: walk to the shops and restaurants of the West District and West 85th, and enjoy super easy driving access to Bow Trail, Old Banff Coach, and Stoney Trail SW. Don't miss this move-in ready gem!
Inclusions: Central Air Conditioner,Dishwasher,Dryer,Electric Stove,Garage Control(s),Microwave Hood Fan,Refrigerator,Washer,Window Coverings
 30
30



