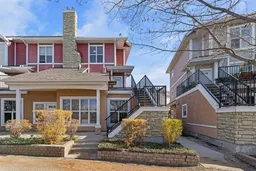BACK ON THE MARKET.............. Discover this beautifully styled, move-in-ready townhome situated in a fantastic location. Ideally close to parks, shopping, schools, and an abundance of dining options, this home offers everything you need for comfortable and convenient living. The main floor features a bright, open layout with 9-foot ceilings, durable laminate flooring, and plenty of cabinets in the kitchen. The large island, stainless-steel appliances, and ample counter space make it perfect for cooking and entertaining. A conveniently located laundry room and half bathroom complete the main level. Step outside onto the west-facing front deck, where you can enjoy sunny afternoons and cool evenings, or relax on the back deck, ideal for summer barbecues.
Upstairs, you'll find two spacious bedrooms, each with its own ensuite bathroom, providing privacy and comfort. A balcony with double sliding doors offers additional outdoor space to unwind.
This townhouse is located within walking distance to schools, parks, tennis courts, and both West 85th and West Springs Village, offering a variety of restaurants, boutique shops, and professional services. The nearby West District Central Park, spanning 8.4 acres, features pathways, ice skating, farmers' markets, events, a skatepark, basketball courts, and concerts at the outdoor amphitheatre. Easy access to the newly completed Stoney Trail ensures quick travel around Calgary. Don’t miss the opportunity to view this outstanding, stylish home in an incredible community.
Inclusions: Dishwasher,Electric Stove,Garage Control(s),Microwave Hood Fan,Refrigerator,Washer/Dryer Stacked,Window Coverings
 31
31


