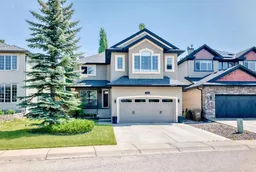Fantastic, remarkably-maintained upscale home in the Wentworth estate area of West Springs - offering almost 3,200 square feet of finished space! Everything you want is here; from generously sized rooms and well-appointed finishings to the relaxing private oasis of the large back yard - you absolutely do NOT want to miss seeing this property!
? Upon entry, the front foyer welcomes you to the home and to the central two-storey open gallery. To the left is the bright office/den which provides a private work / meeting area away from the activity of the house. The half bath is thoughtfully tucked to the right, near the rear mudroom and away from the social areas of the main floor. Site-finished solid-hardwood brings all the spaces together while also creating a warm and inviting ambiance.
? The large kitchen with huge central island, expansive granite counters, private pantry, & generous cabinetry will keep any home-chef happy, while the roomy dining area adjacent to the spacious living room is perfect for family gatherings or at-home social time - all within view of the attractive three-sided fireplace.
? Upstairs, spacious bedrooms provide ample private space for every member of the household while the master bedroom spoils with enough room for a lounge area, plus adjoins a huge walk-in closet & large ensuite complete with private lavatory, heated tile floors, separate soaker tub & shower, and double sinks with a generous 10 feet of counter space! The expansive vaulted bonus room features a programmable natural gas fireplace - perfect for ambiance or creating a cozy space when the thermostat is down at night.
? The rear mudroom has ample built-in cabinetry for sports equipment and seasonal clothing, accessing both the main floor and the fully-finished basement which comes complete with cork floors, a fourth bedroom, full bathroom, huge recreation area, and plenty of space for a future wet bar or kitchenette. The mechanical room has plenty of room for storage - plus a separate dedicated storage room holds plenty of space for keepsakes and seasonal items.
? Outside, the stucco exterior makes the home practically impervious to hail, while the newer composite decking and mulched gardens allow you to enjoy all summer has to offer without the hassle of constant yard maintenance. Well-placed mature trees and shrubs throughout the front and back yards provide a private park-like experience, plus, when summer is over, the custom shed provides all the storage you need without taking up space in the garage!
? In addition to the impressive list of features, the RECENTLY INSTALLED SOLAR ARRAY generates more power through the spring/summer/fall months than the home consumes - making THIS home an incredibly smart investment with amazingly low long-term ownership costs! Additional perks include a new central vacuum system, dual hot water tanks, water softener, and central air conditioning. There are FAR MORE features than can be described - It’s a MUST SEE for yourself!
Inclusions: Dishwasher,Dryer,Microwave,Range Hood,Refrigerator,Stove(s),Washer
 50
50


