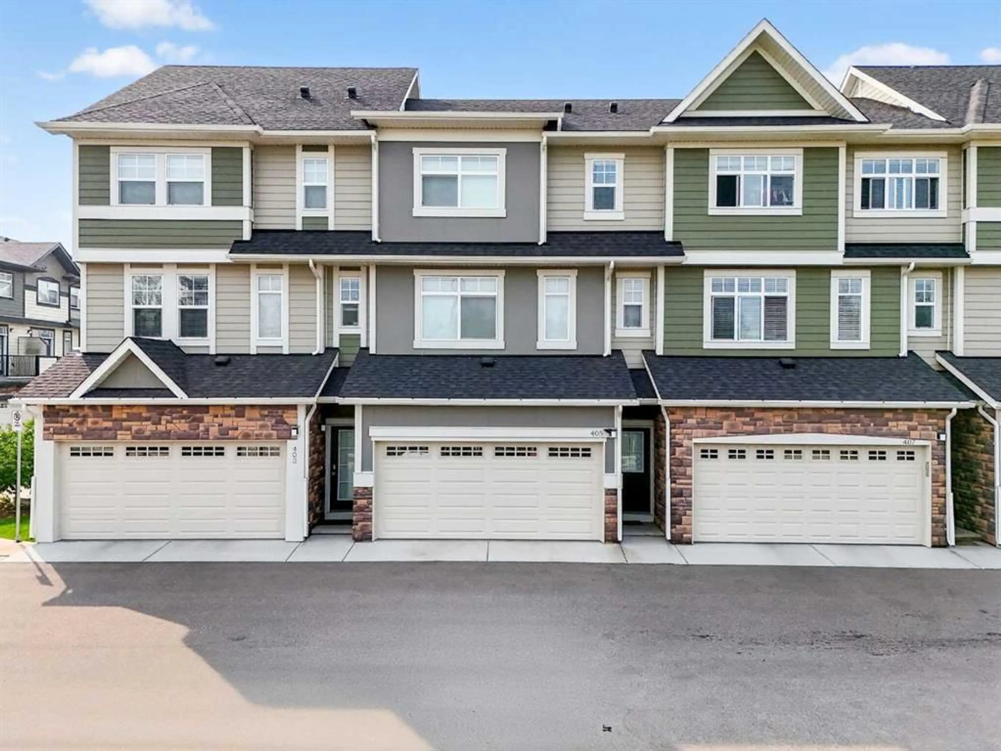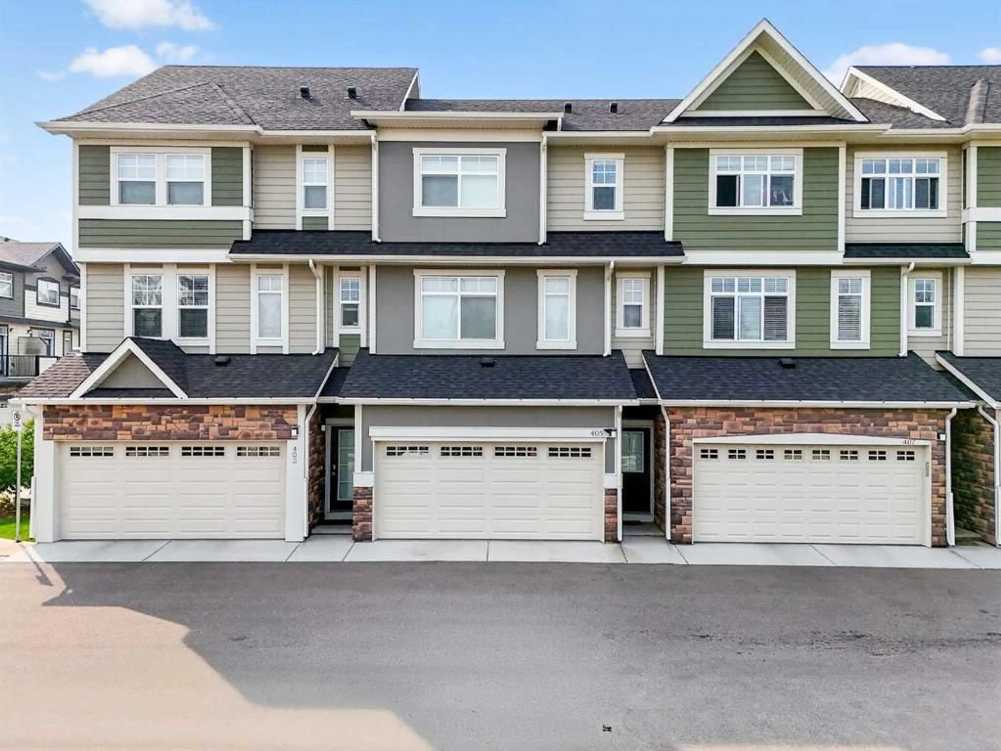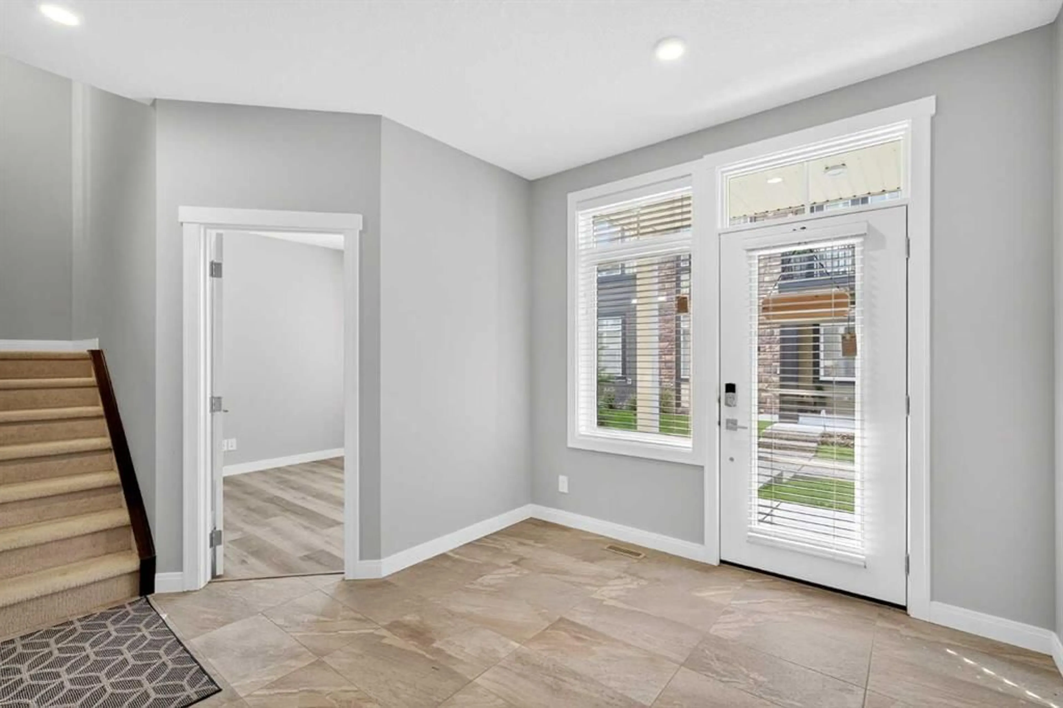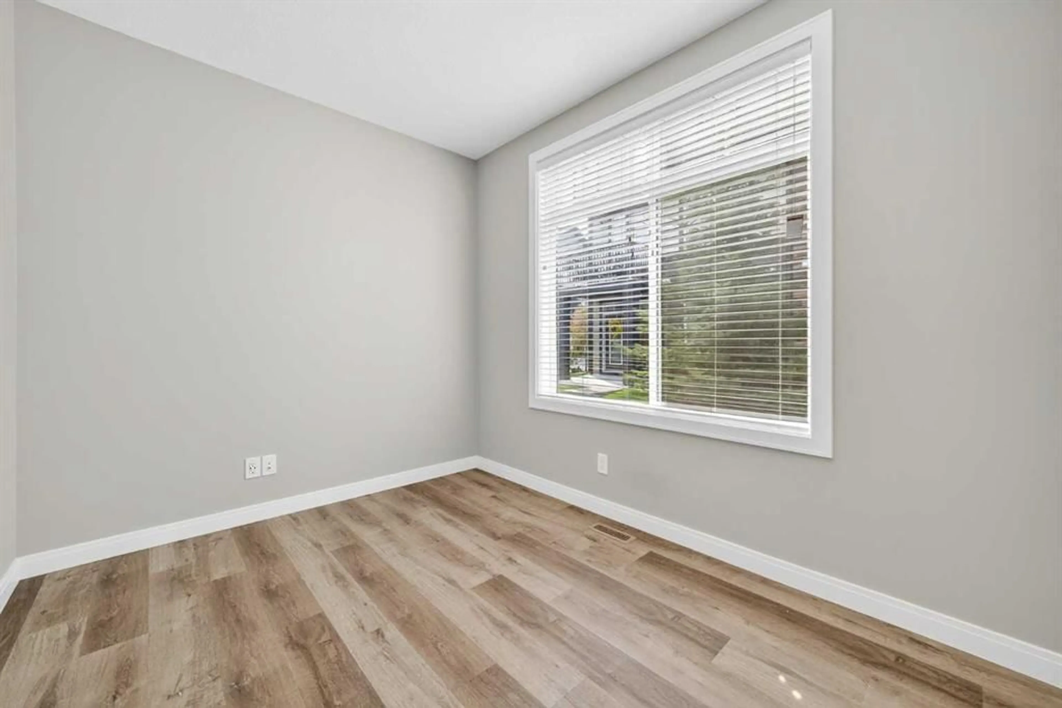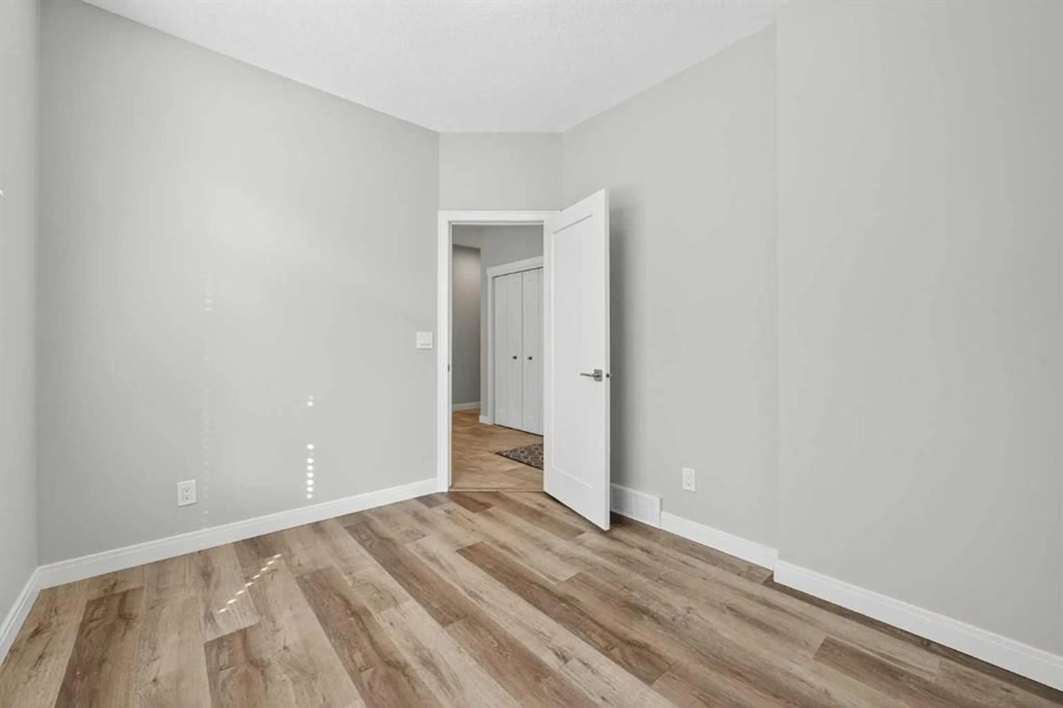405 Wentworth Row, Calgary, Alberta T3H 1W7
Contact us about this property
Highlights
Estimated valueThis is the price Wahi expects this property to sell for.
The calculation is powered by our Instant Home Value Estimate, which uses current market and property price trends to estimate your home’s value with a 90% accuracy rate.Not available
Price/Sqft$382/sqft
Monthly cost
Open Calculator
Description
Welcome to this stunning, like new 4-bedroom, 3.5-bathroom condo townhouse — pride of ownership shines through from the original owners. Ideally located in the highly sought-after West Springs, this executive home offers both convenience and style near shopping, schools, playgrounds, the Winsport Canada Olympic Park, and the easy access to Stoney Trail. On the entry level, you’ll find a spacious foyer, a bright bedroom, and direct access to the double attached garage. The main level boasts an open-concept layout with large windows that flood the space with natural light. The chef-inspired kitchen features stainless steel appliances, a gas cooktop, built-in oven and microwave, quartz countertops, and ample cabinetry. The adjacent dining and living areas with a serene scenery are perfect for entertaining. Upstairs, you’ll find a Double Master configuration, including 1 luxurious primary suite with a 5-piece ensuite featuring a dual floating vanity, quartz counters, a soaker tub, a separate shower and a walk-in closet. Laundry is conveniently located on the upper level as well. A Fully Finished basement with high ceiling provides a fourth bedroom, 1 bathroom and more storage. This is a family friendly site a block from greenspaces, restaurants and shops for all your daily needs, and expanding commercial spaces. Don’t miss the opportunity to own this exceptional home in one of Calgary’s premier neighborhoods!
Property Details
Interior
Features
Main Floor
Living Room
21`0" x 14`4"Kitchen
14`1" x 12`5"Dining Room
10`11" x 8`8"2pc Bathroom
0`0" x 0`0"Exterior
Features
Parking
Garage spaces 2
Garage type -
Other parking spaces 0
Total parking spaces 2
Property History
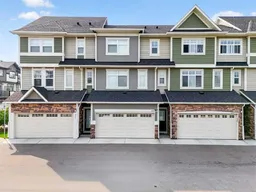 48
48
