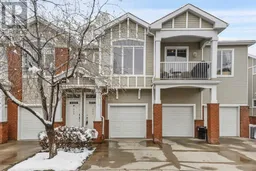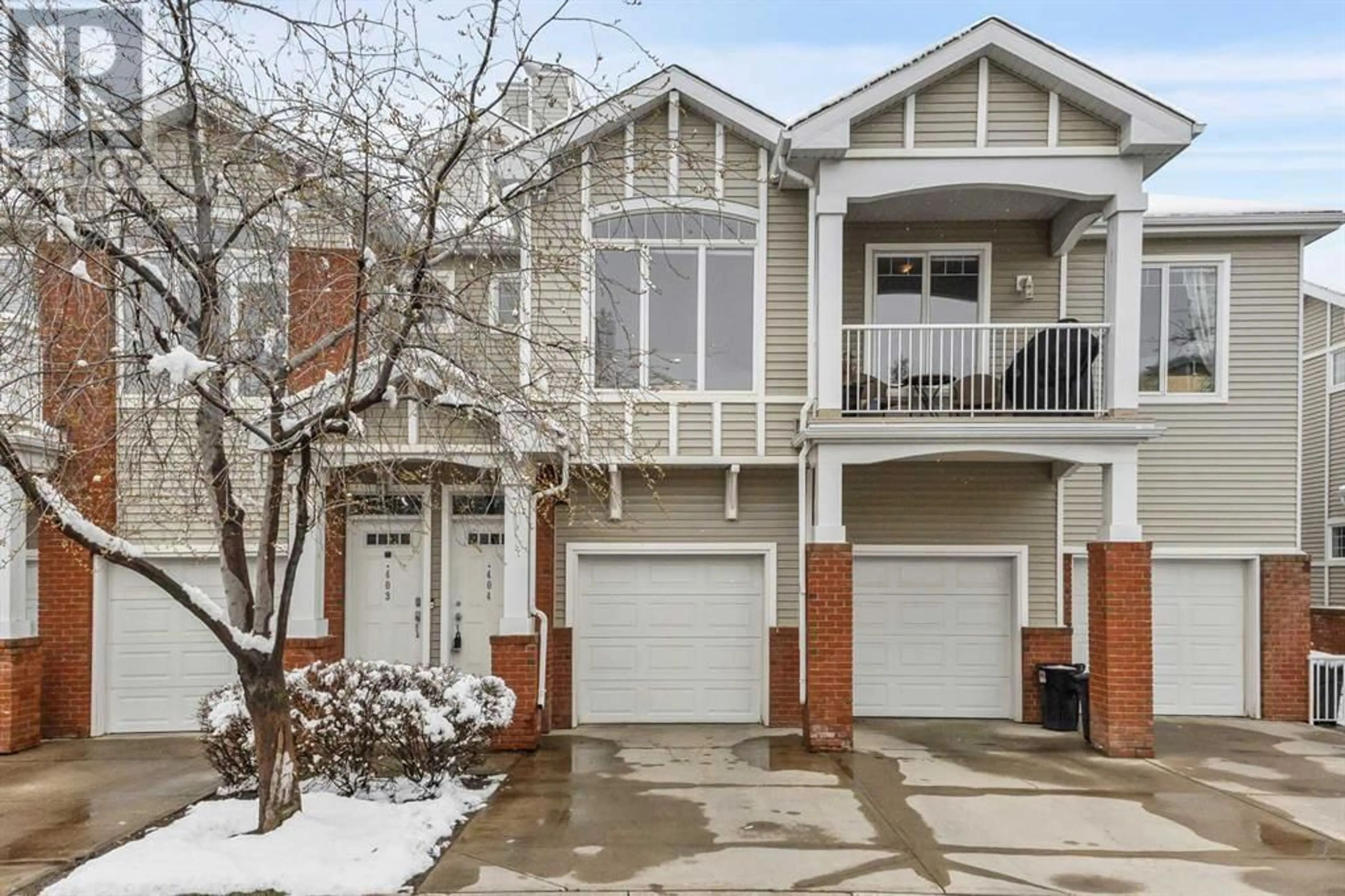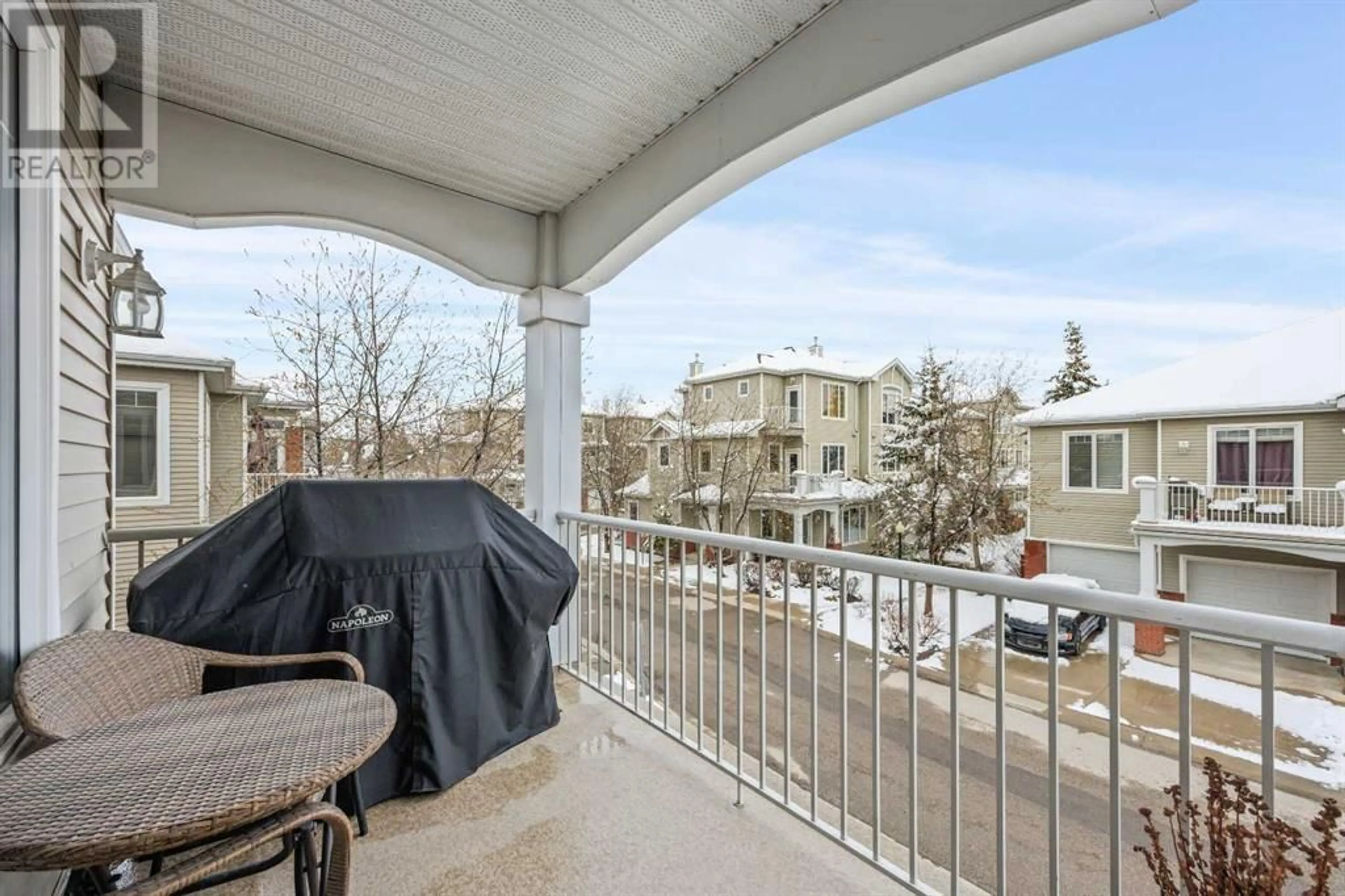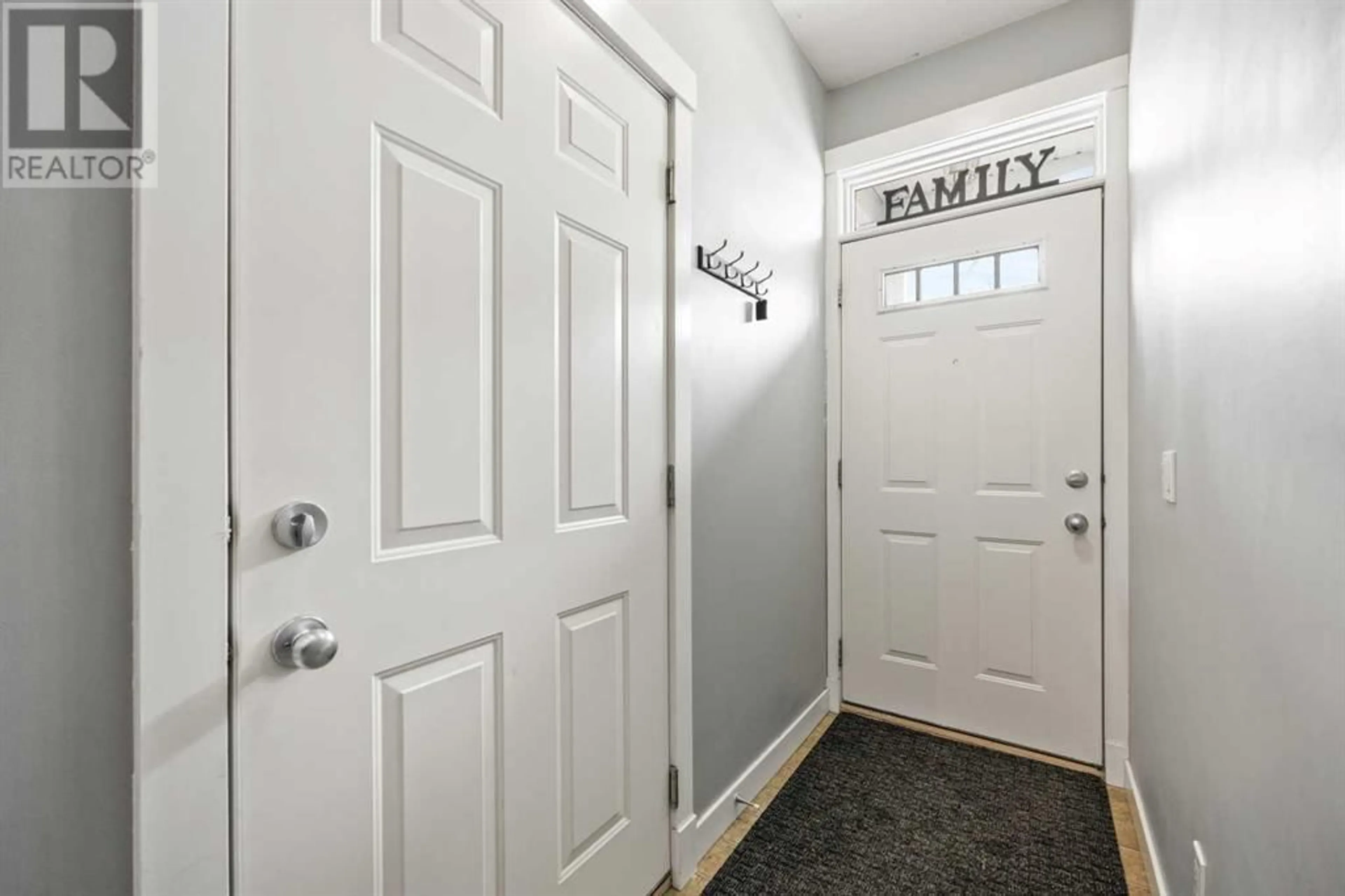404 8000 Wentworth Drive SW, Calgary, Alberta T3H5K8
Contact us about this property
Highlights
Estimated ValueThis is the price Wahi expects this property to sell for.
The calculation is powered by our Instant Home Value Estimate, which uses current market and property price trends to estimate your home’s value with a 90% accuracy rate.Not available
Price/Sqft$413/sqft
Days On Market17 days
Est. Mortgage$1,889/mth
Maintenance fees$415/mth
Tax Amount ()-
Description
Welcome to this stunning bungalow villa-style unit boasting over 1064 sqft of living space. Nestled in an incredible location just off 85th, this home offers convenience with a great walk score. The main floor features an open concept layout with an inviting kitchen, complete with a breakfast bar, and a dedicated dining area. The spacious living room is flooded with natural light from floor-to-ceiling windows and offers access to your private balcony. The primary bedroom is generously sized and includes a 4-piece ensuite and a walk-in closet. The second bedroom, located on the opposite side of the main living area, is perfect for added privacy or as a home office. This level also includes a second full bathroom, a laundry room with additional storage space. Enjoy outdoor living on the private balcony with a gas hook-up for your barbecue, and take advantage of the private driveway, oversized single garage with ample storage space. Conveniently located near transportation, a short drive to downtown, and steps away from the new CO-OP and Catholic School. Ideal for families or those looking to downsize without compromise. (id:39198)
Property Details
Interior
Features
Lower level Floor
Foyer
8.00 ft x 3.33 ftFurnace
9.25 ft x 5.50 ftExterior
Parking
Garage spaces 2
Garage type -
Other parking spaces 0
Total parking spaces 2
Condo Details
Inclusions
Property History
 23
23




