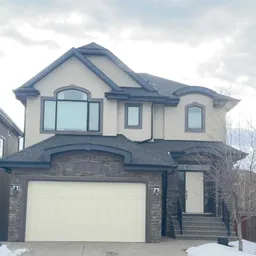Welcome to Your Dream Home!
Discover this stunning two storey walkout home, offering 2,400 sqft of beautifully designed living space that perfectly embodies style and comfort. It features three spacious bedrooms, each thoughtfully designed for relaxation.
As you enter, you’ll be greeted by a bright and airy foyer adorned with rich hardwood floors. The gourmet kitchen showcases modern finishes and stainless-steel appliances, with a gas range. It seamlessly connects to the inviting living room and elegant dining area, creating a perfect space for family gatherings. A cozy den provides an ideal setting for a home office or a peaceful reading nook, while a huge pantry, mudroom, and half bath complete the main floor.
As you move upstairs, natural light floods the area through a skylight, and you can enjoy breathtaking mountain views from the family room. The primary bedroom is impressively spacious, featuring vaulted ceiling and a walk-in closet with built-ins. The ensuite is a luxurious retreat, equipped with his and her sinks, a jetted tub, and a separate shower. The other generously sized bedrooms each boast their own walk-in closet with built-in’s, and the convenience of an upstairs laundry room makes daily living a breeze. This home is equipped with built-in speakers with controls, ensuring a seamless audio experience throughout.
Step outside to the expensive deck that overlooks a private, serene backyard—perfect for entertaining guests or enjoying quiet evenings under the stars. The walkout basement, featuring large windows, offers an additional 1000sqft of potential living space with a concrete patio, ready to be transformed. Additionally, the home is equipped with solar panels and air conditioning, water softer and an irrigation system enhancing energy efficiency and comfort.
The double attached garage provides ample space for your vehicles and storage needs, featuring epoxy-coated flooring and organized wall systems for maximum efficiency.
With its thoughtful design, high-quality finishes, and convenient location near top-rated schools -West Springs, Webber Academy, Calgary French and International, Ernest Manning and many others, this home presents the perfect combination of functionality, elegance, and accessibility to anywhere in the city by car or city transit.
Don’t miss the opportunity to make this exceptional property your new home!
Inclusions: Central Air Conditioner,Dishwasher,Dryer,Gas Range,Microwave,Refrigerator,Washer
 45
45


