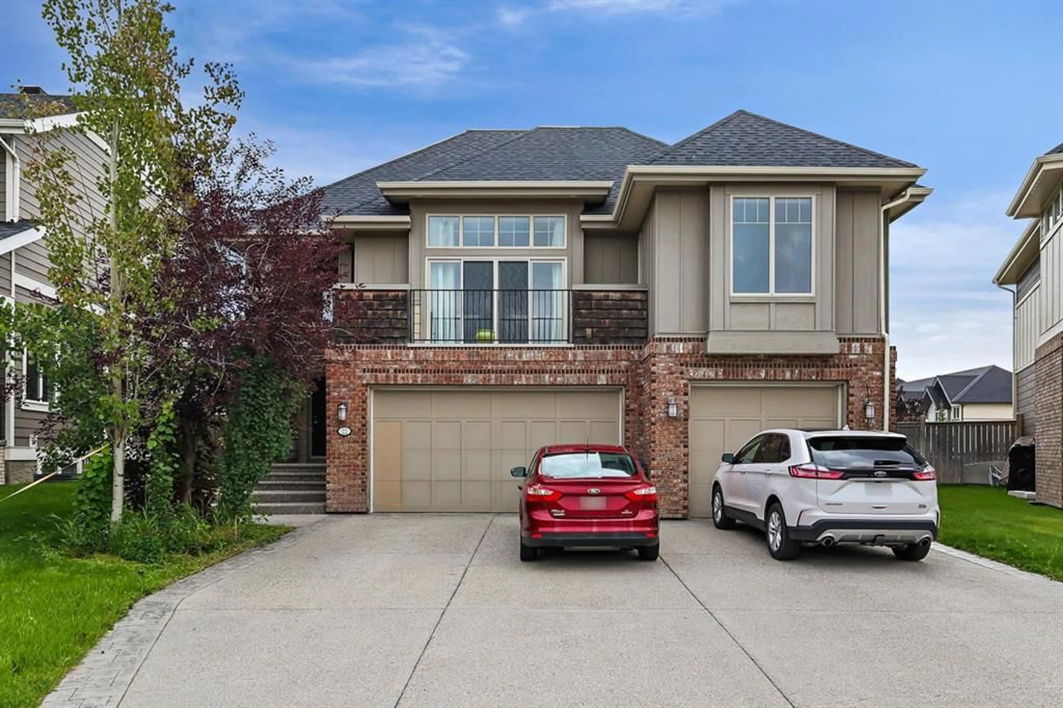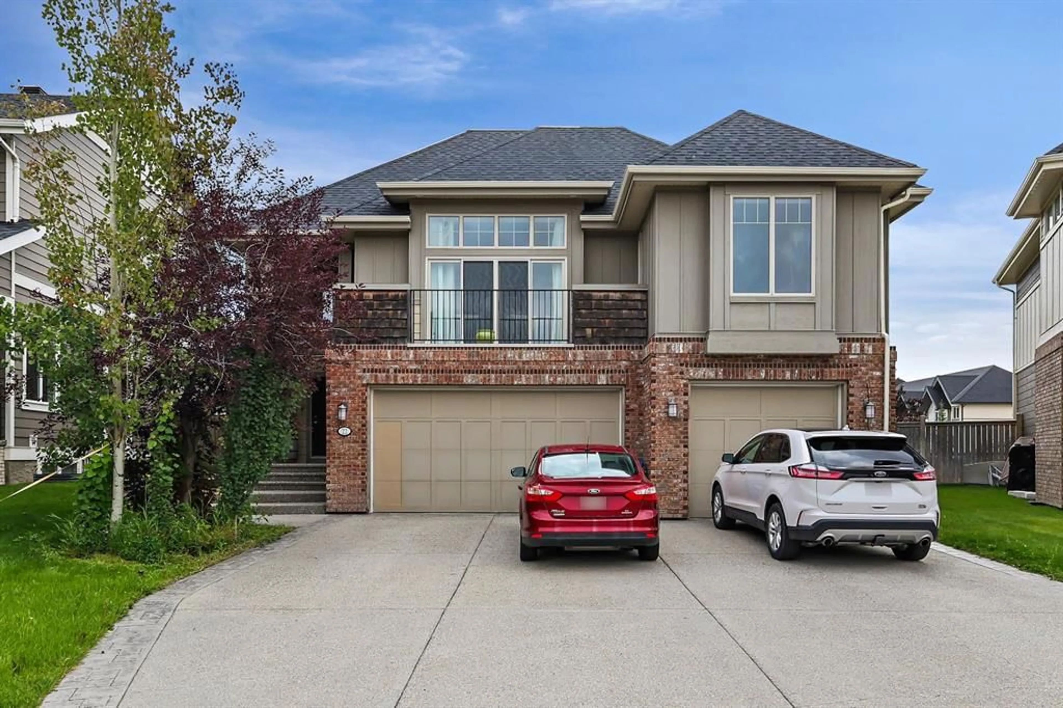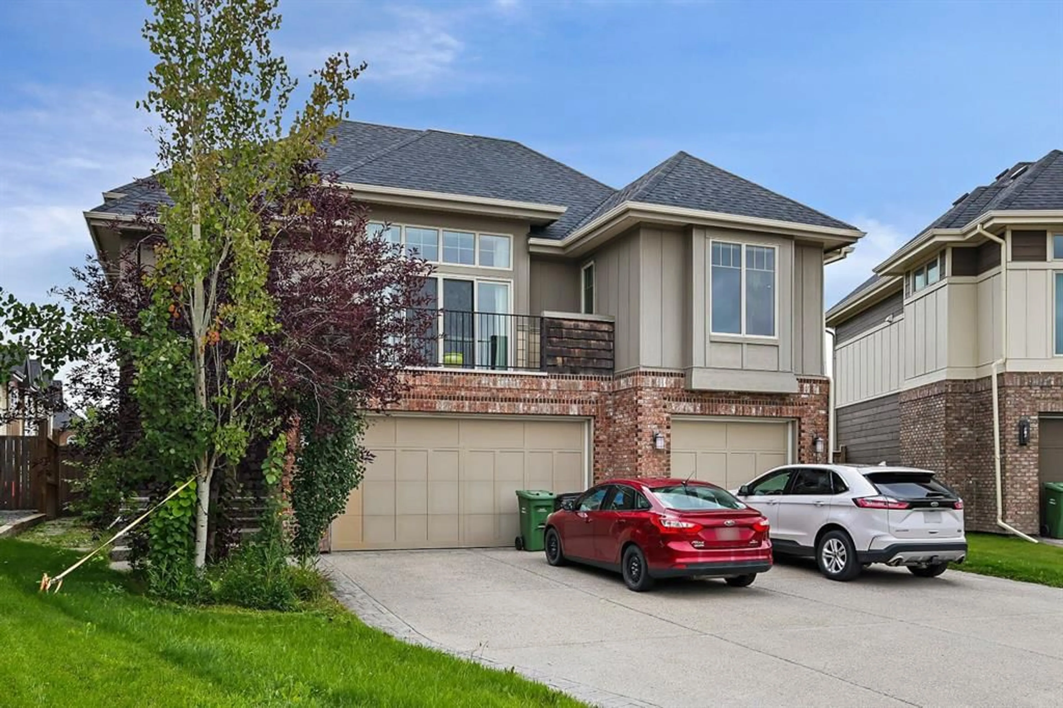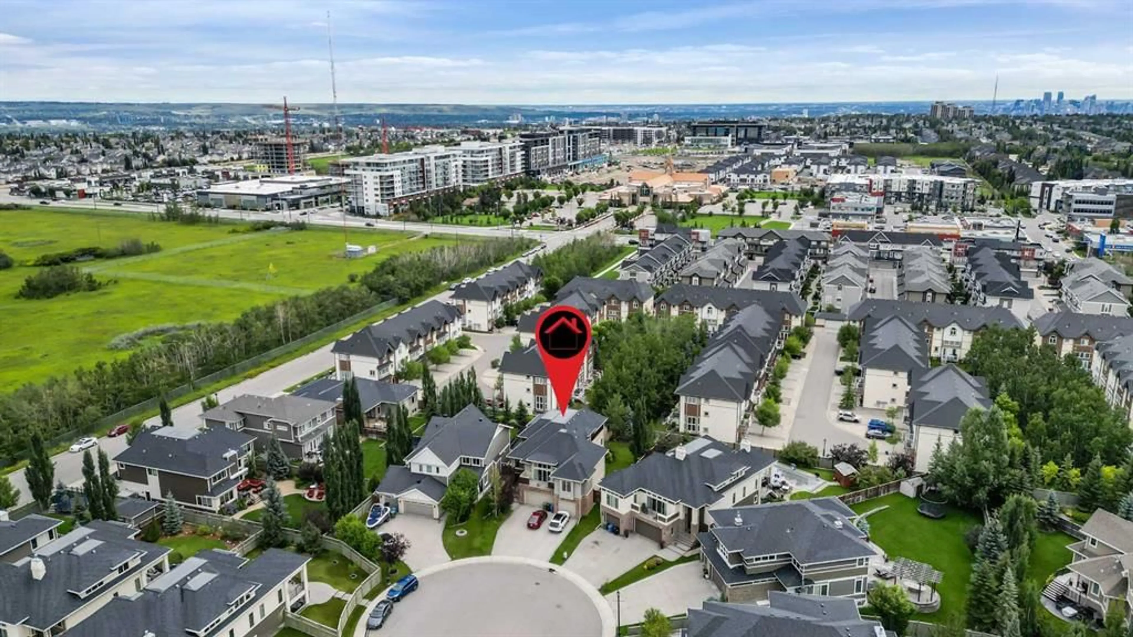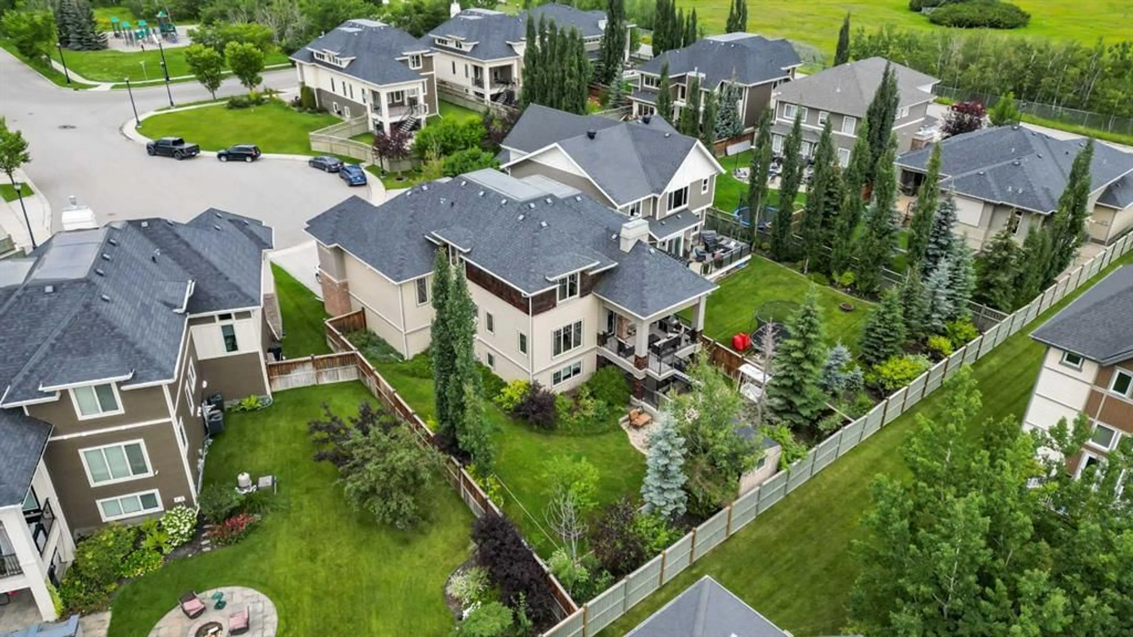22 Wendham Pl, Calgary, Alberta T3H 0R6
Contact us about this property
Highlights
Estimated valueThis is the price Wahi expects this property to sell for.
The calculation is powered by our Instant Home Value Estimate, which uses current market and property price trends to estimate your home’s value with a 90% accuracy rate.Not available
Price/Sqft$493/sqft
Monthly cost
Open Calculator
Description
West Springs is one of Calgary’s most sought-after communities, known for its blend of quiet residential streets, luxury homes, and easy access to everything from top-ranked schools like West Springs Elementary, West Ridge, and Ernest Manning High to the shops and dining at West 85th, Westside Recreation Centre, and endless outdoor options from nearby parks to weekend trips to the Rockies, all while being minutes to downtown. Tucked into a peaceful cul-de-sac and backing onto a treed green space, this home offers over 4,200 sq. ft. of living space with a rare triple car garage, soaring ceilings, and a layout designed for both comfort and flexibility. The main level is anchored by an open living and dining space with a stone fireplace and walk-out balcony, a bright office for work-from-home days, and the primary suite, which includes a private sitting area with its own fireplace and a spa-like ensuite retreat. Upstairs, three bedrooms and a flex area provide room for family or guests, while the fully finished walk-out basement extends the living space with a fifth bedroom, a beautiful full bar, and spacious recreation and family rooms that connect seamlessly to the backyard. Outdoor living is equally impressive with a covered patio featuring a built-in brick fireplace, creating a year-round gathering space that makes this property as functional as it is inviting.
Property Details
Interior
Features
Main Floor
Living Room
20`0" x 16`11"Den
15`2" x 12`7"Kitchen
15`0" x 12`0"Dining Room
14`0" x 12`0"Exterior
Features
Parking
Garage spaces 3
Garage type -
Other parking spaces 3
Total parking spaces 6
Property History
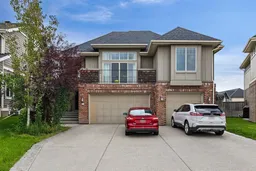 50
50
