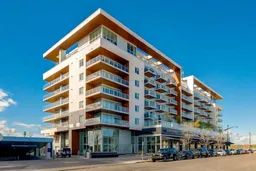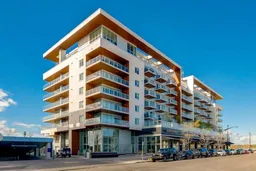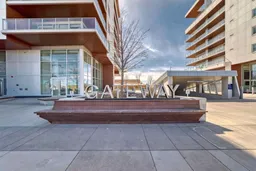Welcome to Gateway by TRUMAN, nestled in the heart of the Master Planned community of West District. This concrete-constructed 2-bedroom, 2-bathroom home includes 1 titled underground parking stall and a spacious patio. Enjoy the pinnacle of craftsmanship and luxury with features like air conditioning, Chevron Luxury Wide plank flooring, and custom penny round mosaic tiles in all baths. LED pot lights illuminate the 9-foot+/- painted ceilings, enhancing the ambiance of the custom Chef-inspired kitchen. Finished in a luxurious Super Matte texture with brushed gold hardware, the kitchen boasts a high-end gas cooktop and wall oven, an integrated 36" Fisher & Paykel fridge, panelled dishwasher, and soft-close custom cabinetry with under-cabinet lighting. Quartz countertops and backsplash add a touch of sophistication. Additional features include a washer & dryer and window coverings for the floor-to-ceiling glass doors that lead to the expansive private patio. Located mere steps away from popular spots such as Hot Shop Yoga, Deville Coffee House, Hankki, La Diperie Ice Cream, Una, Blanco, and more! Gateway by TRUMAN offers a lifestyle of convenience and luxury in West District's thriving community.
Inclusions: Dishwasher,Gas Oven,Range Hood,Refrigerator,Washer/Dryer Stacked,Window Coverings
 50
50





