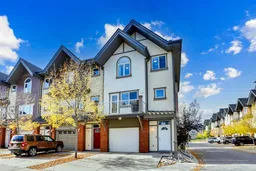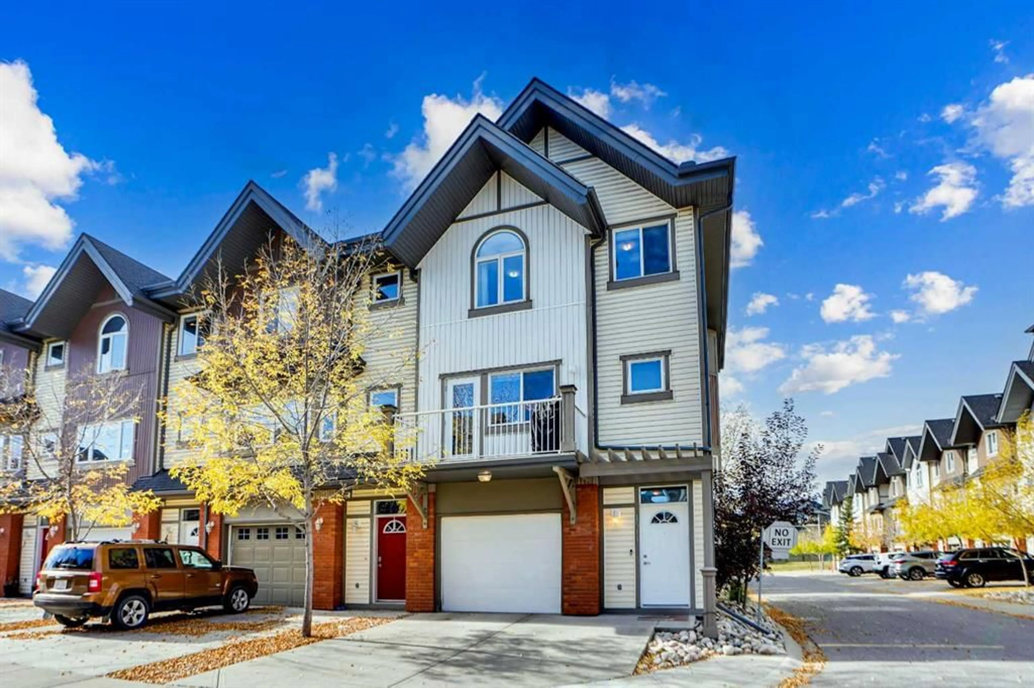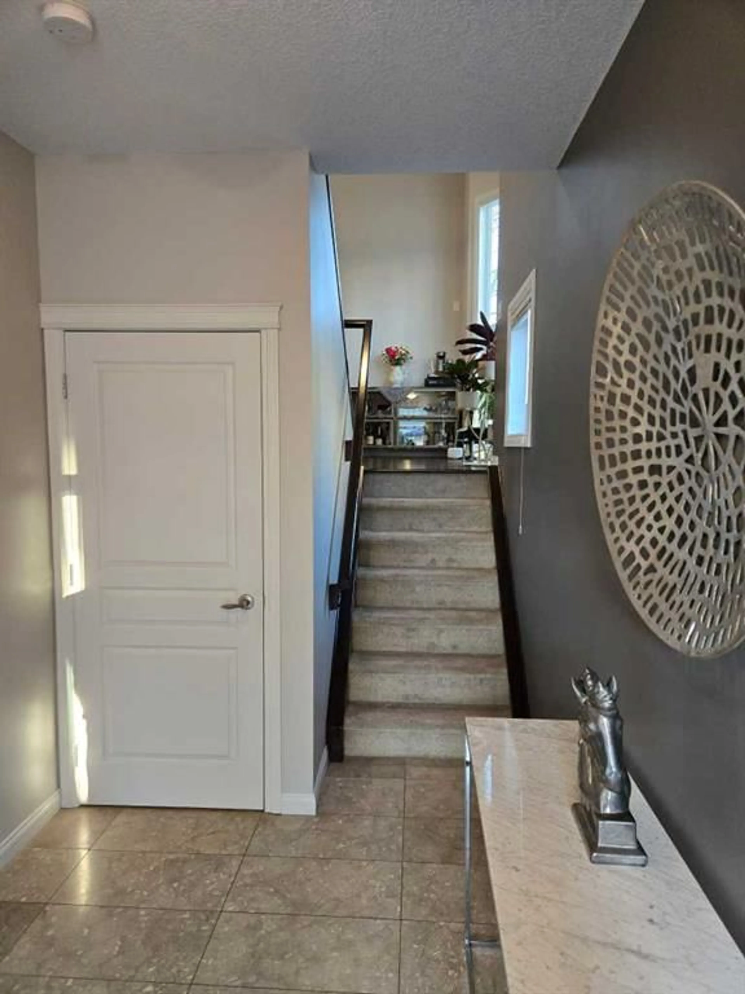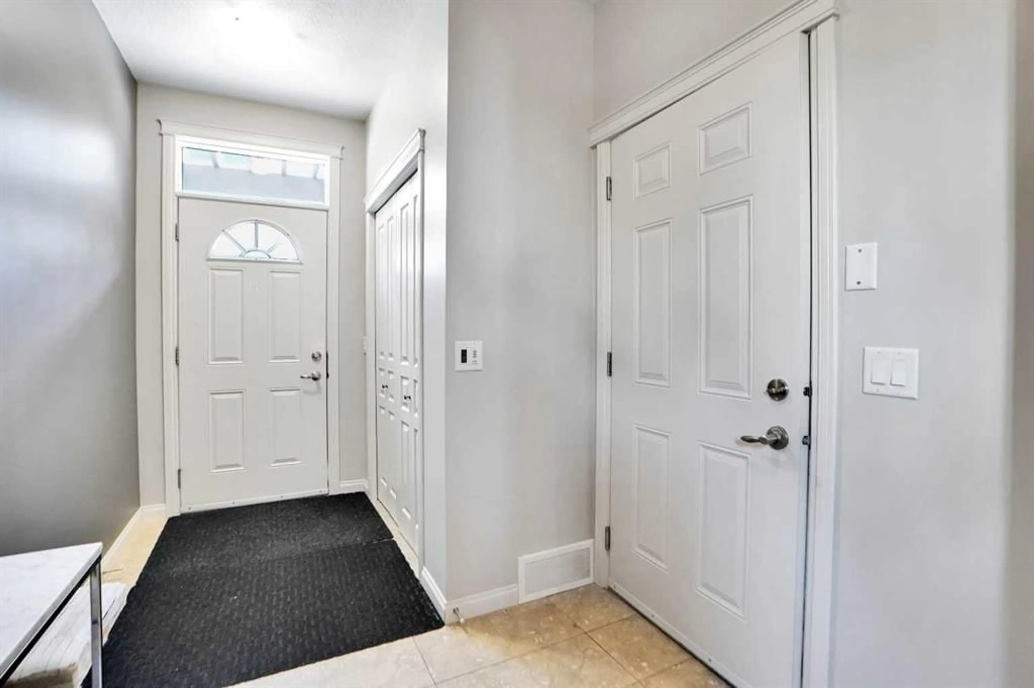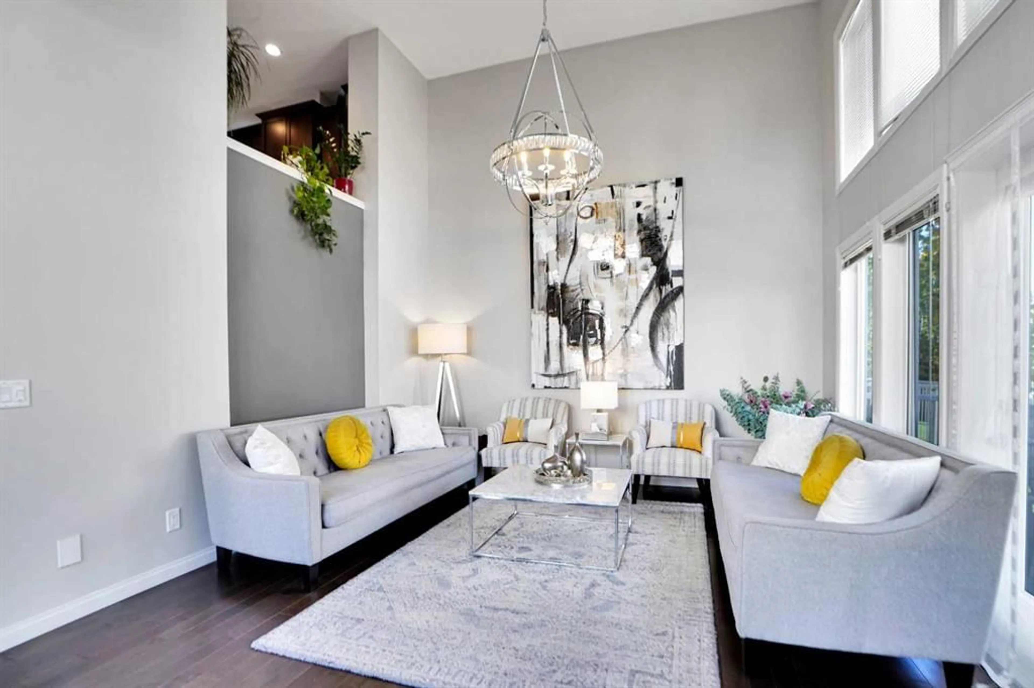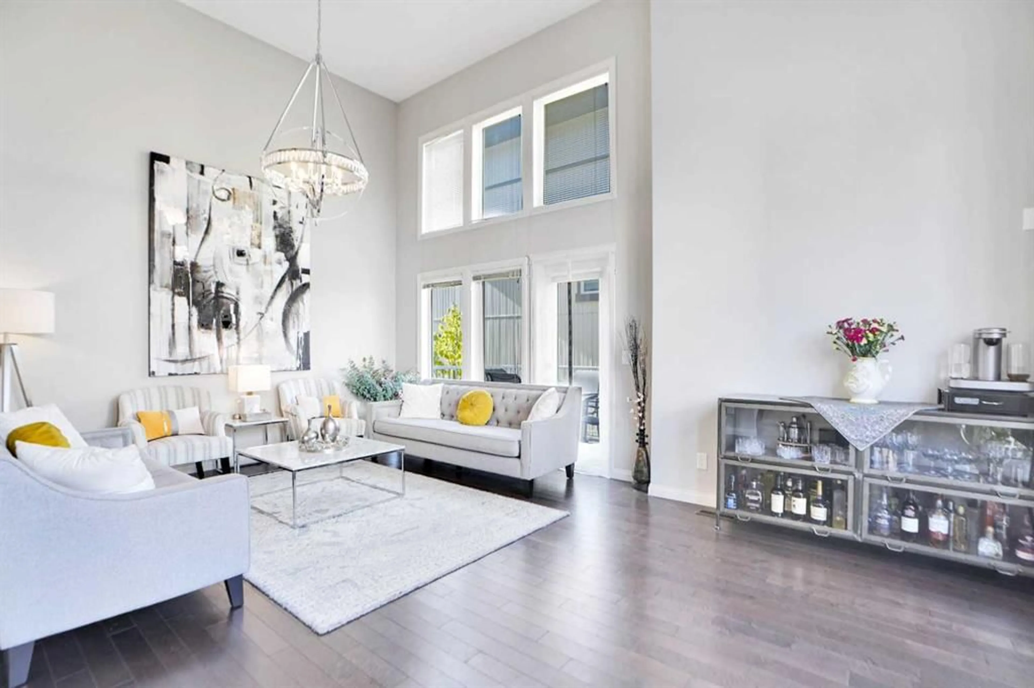1511 Wentworth Villas, Calgary, Alberta T3H 0K7
Contact us about this property
Highlights
Estimated valueThis is the price Wahi expects this property to sell for.
The calculation is powered by our Instant Home Value Estimate, which uses current market and property price trends to estimate your home’s value with a 90% accuracy rate.Not available
Price/Sqft$360/sqft
Monthly cost
Open Calculator
Description
LOCATION, LOCATION, LOCATION! Welcome to this beautifully designed end-unit townhome in the sought-after community of West Springs, Calgary! From the moment you step inside, you are greeted by a welcoming foyer that sets the tone for this charming and functional home. Head upstairs to the living room, where you'll be impressed by the soaring vaulted ceilings and stunning hardwood floors that create a bright and airy space. Step out onto the deck, perfect for enjoying your morning coffee or evening gatherings. The next level features a well-appointed kitchen complete with granite countertops, stainless steel appliances, a breakfast bar, and a spacious dining room—ideal for both everyday meals and hosting guests. The 2 piece bath and adjoining laundry room complete this level. The upper floor is dedicated to rest and relaxation, featuring the primary suite with a walk-in closet and a luxurious 4-piece ensuite. This level also includes two additional bedrooms and an additional 4-piece bathroom, offering ample space for family or guests. The unfinished basement provides an opportunity to create your dream space, whether it's a home office, gym, or recreation room. The home also boasts a single-car garage and a private driveway, ensuring parking convenience. Located in the vibrant West Springs community, this home offers access to incredible amenities, including shopping, top-rated schools, parks, and pathways. You will love the convenience of nearby dining options and quick access to downtown Calgary and the mountains. Don't miss out on this incredible opportunity to own a stylish and spacious home in West Springs! Contact us today to book your private showing.
Property Details
Interior
Features
Main Floor
Foyer
4`7" x 5`11"Exterior
Features
Parking
Garage spaces 1
Garage type -
Other parking spaces 2
Total parking spaces 3
Property History
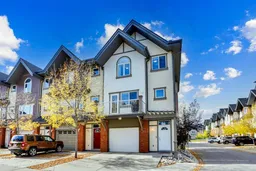 50
50