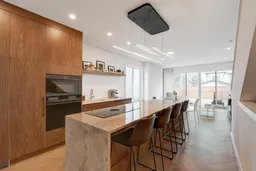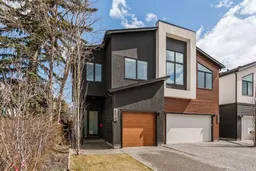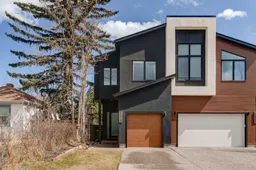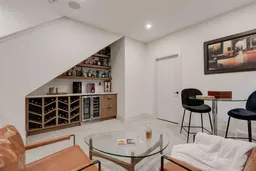***OPEN HOUSE: Saturday January 10th from 11am - 1pm*** Form. Function. Flow. Welcome home to 514 19th Street NW. This 2 storey semi-detached custom home features 4 bedrooms, 3.5 bathrooms, and single attached garage. This home's design and lay-out is ideal for couples or young families. With each space flowing seamlessly into the next, and function at its helm, 514 is truly a peaceful haven. As you enter the home, your eyes are naturally drawn to the rear glass sliding patio doors, which extend the living space into the backyard during the warmer months. Upgraded built-in Fisher & Paykel appliances, and thoughtful cabinetry, all add to the everyday ease of being in the gourmet kitchen. The stunning quartzite waterfall island is a natural hub where family and friends will gather, keeping the host central to the party. The herringbone engineered hardwood floors direct you to the living room, where you can relax by the gas fireplace and cozy up with a book (or two). Lounge in your backyard and enjoy the warmth of the fire at the poured in place, custom concrete gas fire table. This home is drenched in sunlight throughout the day, with the primary bedroom awakened by the sunrise in the east, and the front of the home warmed by the sunset in the west. As you ascend to the upper level, the stairwell is brightened by 1 of 3 skylights. A flex space currently utilized as a playroom greets you at the top of the stairs, and can easily be transformed into an office, library, or upper family room. Two well sized bedrooms and a four piece bathroom, where the 2nd skylight is located, complete the west end of the second floor. Moving to the rear of this level, you will find the sanctuary of the primary bedroom. Upon entering, the room is flooded with natural light through the large bright windows. The vaulted ceilings provide a sense of spaciousness, while the fireplace adds warmth and intimacy. Subtly tucked behind pocket doors can be found the walk-in closet, stacked washer and dryer, and spa inspired primary ensuite where the 3rd skylight illuminates the space. Luxuriate in baths in the freestanding tub, and wash away the day's stresses in the glass enclosed shower. Continue your evening by heading to the lower level, and enjoy the custom built-in bar. The 4th bedroom, four piece bathroom, lounge area, and utility room complete this floor. This home is fantastically located within West Hillhurst: walk in any direction and within 5 minutes you will find a green space and/or playground, the West Hillhurst Community Association, Bowview Outdoor swimming pool (now open!), Dairy Lane Cafe + Pocket Coffee, Queen Elizabeth schools, Made by Marcus, Amato Gelato, and quick access to Memorial Drive, Crowchild Trail, or 16th Avenue to get you anywhere in the city. The 5 and 10 year Alberta New Home Warranty Program are applicable. This home is truly a standout gem that must be seen in person to be fully appreciated.
Inclusions: Bar Fridge,Built-In Oven,Built-In Refrigerator,Dishwasher,Dryer,Freezer,Garage Control(s),Induction Cooktop,Washer/Dryer Stacked,Window Coverings
 50
50





