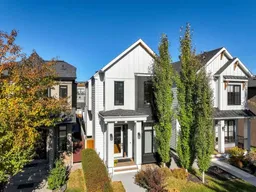Experience refined inner-city living in this beautifully crafted modern home by Palatial Homes, a well-respected builder known for quality craftsmanship in the community. Offering over 2,600 sq. ft. of developed living space designed for today’s lifestyle, every detail has been thoughtfully curated from the wide-plank engineered hardwood floors and 8’ doors to the expansive windows that flood the home with natural light. The main level strikes the perfect balance of style and function, anchored by a gourmet chef’s kitchen featuring a large quartz island, ceiling-height cabinetry, and a Fulgor Milano gas range for the passionate cook. The adjoining living room invites relaxation with its sleek gas fireplace, built-in shelving, and sliding glass doors that open to a private back deck with metal railings perfect for summer evenings or weekend gatherings. Upstairs, you’ll find three spacious bedrooms, including a peaceful primary suite with a beautiful walk-in closet and a serene spa-inspired ensuite featuring dual vanities, a freestanding soaker tub, heated floors, and a large glass-enclosed shower. Two bright bedrooms share a sleek full bathroom, while the convenient upper-level laundry adds an extra touch of everyday ease. The fully developed lower level provides flexibility for your lifestyle, complete with a large recreation area, wet bar, fourth bedroom (could also be utilized as home gym or office), and a full bathroom. The home is equipped with central air conditioning for year-round comfort and roughed-in in-floor heating for added warmth during the winter months. Perfectly situated within walking distance to top-rated community schools, just steps to Helicopter Park, the Bow River pathway system, shopping, restaurants, and Kensington, this home is a rare find. West Hillhurst is known for its friendly neighborhood spirit, outdoor swimming pool, skating rink, and active community association offering events, programs, and sports such as soccer, hockey, and pickleball. With quick access to downtown, Foothills & Children’s Hospitals, the University of Calgary, and major roadways, this home truly offers inner-city living at its finest.
Inclusions: Bar Fridge,Central Air Conditioner,Dishwasher,Dryer,Garage Control(s),Gas Stove,Microwave,Range Hood,Refrigerator,Washer,Window Coverings
 50
50


