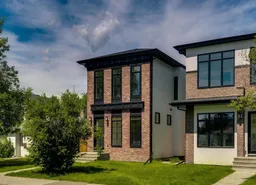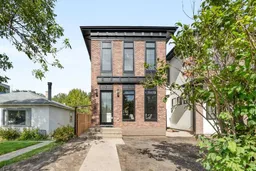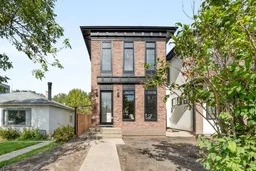Experience refined living in this beautifully crafted brick-exterior home located in one of Calgary’s most desirable neighbourhoods. This thoughtfully designed residence features a seamless flow from the elegant dining area to a chef-inspired kitchen equipped with high-end Jenn-air appliances, large walk-in pantry, quartz countertops, full-height cabinetry, and generous prep space. The spacious living room is anchored by a gas fireplace with a brick feature wall and built-in shelving, custom wainscoting, creating a warm and inviting atmosphere. Large sliding doors open to a private patio, ideal for outdoor entertaining. The main level also offers a stylish powder room, and a functional mudroom. Upstairs, the serene primary suite is a true retreat featuring custom wainscoting, a luxurious five-piece ensuite that includes a dual vanity, a soaking tub, and a walk-in shower with a rainfall head, complemented by a spacious walk-in closet. Two additional bedrooms share a beautifully finished full bathroom, and a dedicated laundry room adds convenience. The fully developed basement extends the living space with a wet bar, beverage fridge, an additional bedroom, and a full bathroom, making it perfect for guests or entertaining. Comfort is further enhanced with roughed-in in-floor heating, AC rough-ins, and speaker rough-ins. Situated on a fully fenced lot with a double detached finished garage, this home combines privacy with functionality. Perfectly situated steps away from parks, trendy restaurants, and bars, this residence offers a tranquil oasis within the lively Kensington district. Close to the Bow River, Downtown, the University of Calgary, SAIT, and the Foothills Hospital. Call today to book your private tour!
Inclusions: Bar Fridge,Dishwasher,Garage Control(s),Gas Stove,Microwave,Range Hood,Refrigerator
 50
50




