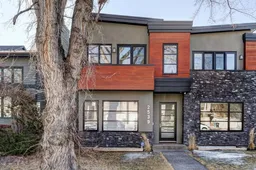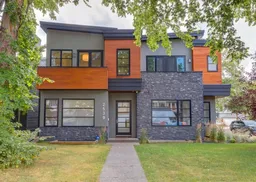Set on a beautiful, tree-lined street in the popular neighbourhood of West Hillhurst, this well-designed home offers a balance of style, functionality, and high-quality craftsmanship. A stone and wood accented exterior creates a welcoming first impression and an attractive curb appeal, with the front and rear entries providing generous entry space, including a mudroom with built-in storage at the rear entrance. The open-concept main floor is bright and airy, featuring wide-plank white oak flooring, fine finishing and stylish fixtures, and full-height sliding doors that lead to a sunny south-facing backyard. The kitchen is both sleek and highly functional, with modern European-inspired cabinetry featuring push-to-open hardware and dovetailed wood interiors, premium Bosch appliances, and a quartz waterfall island that serves as an eye-catching focal point in the middle of the home. Adding to the functionality of the main floor is a dining area, a living room with gas fireplace, and a 2-pc bath. The abundance of natural light in this home continues on the upper level, with lots of windows on the side of the home and in the bedrooms, as well as a skylight. The primary suite offers a sense of retreat with its soaring 12-ft ceilings, private balcony, and very large open walk-through closet with custom built-ins. An impressive 5-pc en-suite is designed for comfort, featuring heated floors, dual vanities, and a large vessel tub with wall-mounted faucets. The upper level is also comprised of two additional good-sized bedrooms, a 4-pc bath, and a sizeable laundry room for convenience. The fully developed lower level expands the living space with a wet bar, a large recreation area with fireplace, a dedicated fitness area with durable rubber flooring, a 4th bedroom, a 3-pc bathroom, and a spacious storage room with built-in cabinetry. Additional upgrades/highlights to this home include central air conditioning, an integrated speaker system, and a two-car garage. Ideally situated just steps from a park and playground, with easy access to Bow River pathways, shopping, and NW medical centres, this home offers a refined living experience in a sought-after inner-city community. Call for a private viewing.
Inclusions: Bar Fridge,Built-In Oven,Central Air Conditioner,Dishwasher,Dryer,Garage Control(s),Gas Cooktop,Microwave,Range Hood,Refrigerator,Washer,Window Coverings
 40
40



