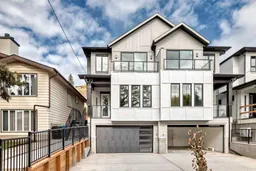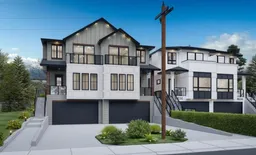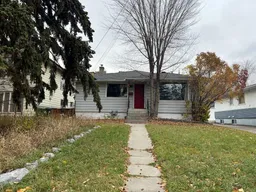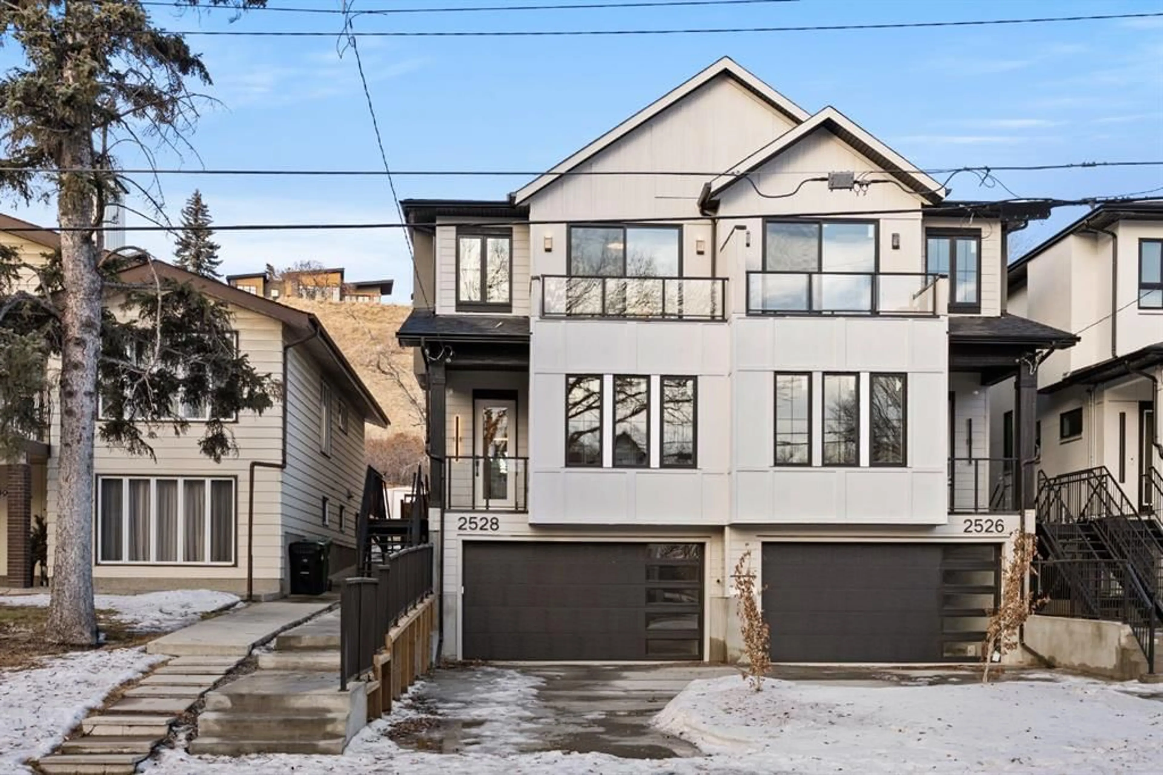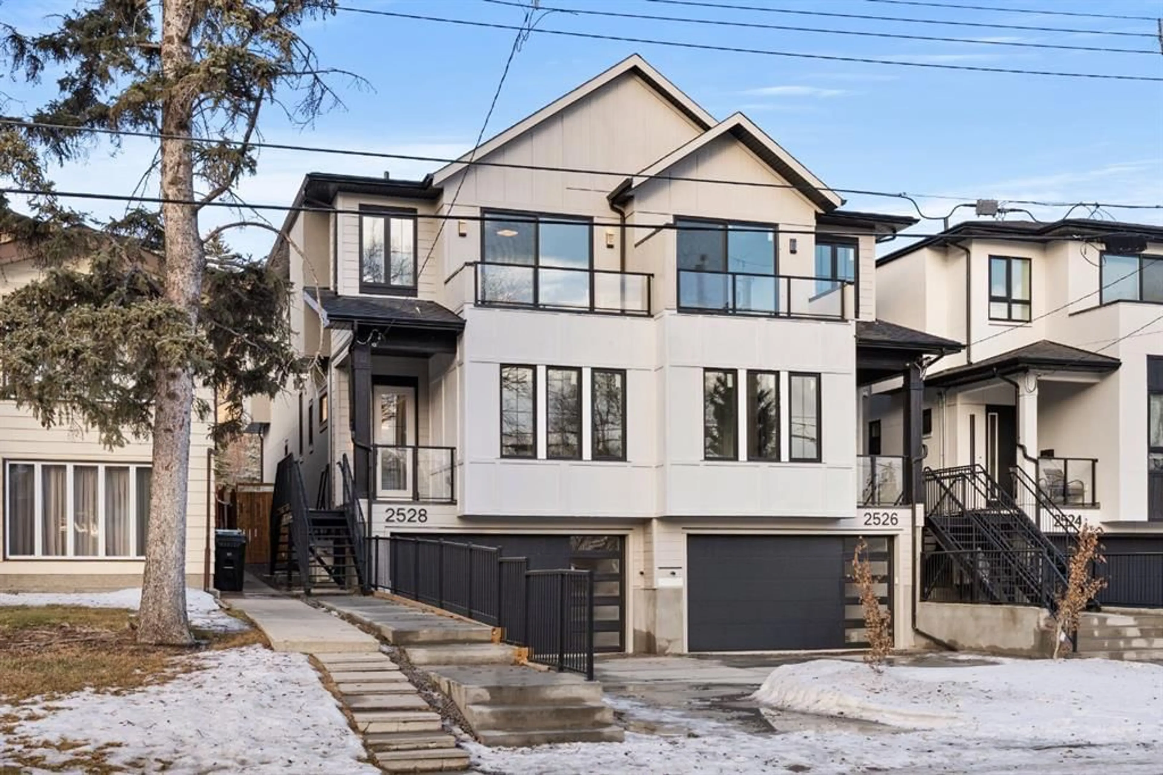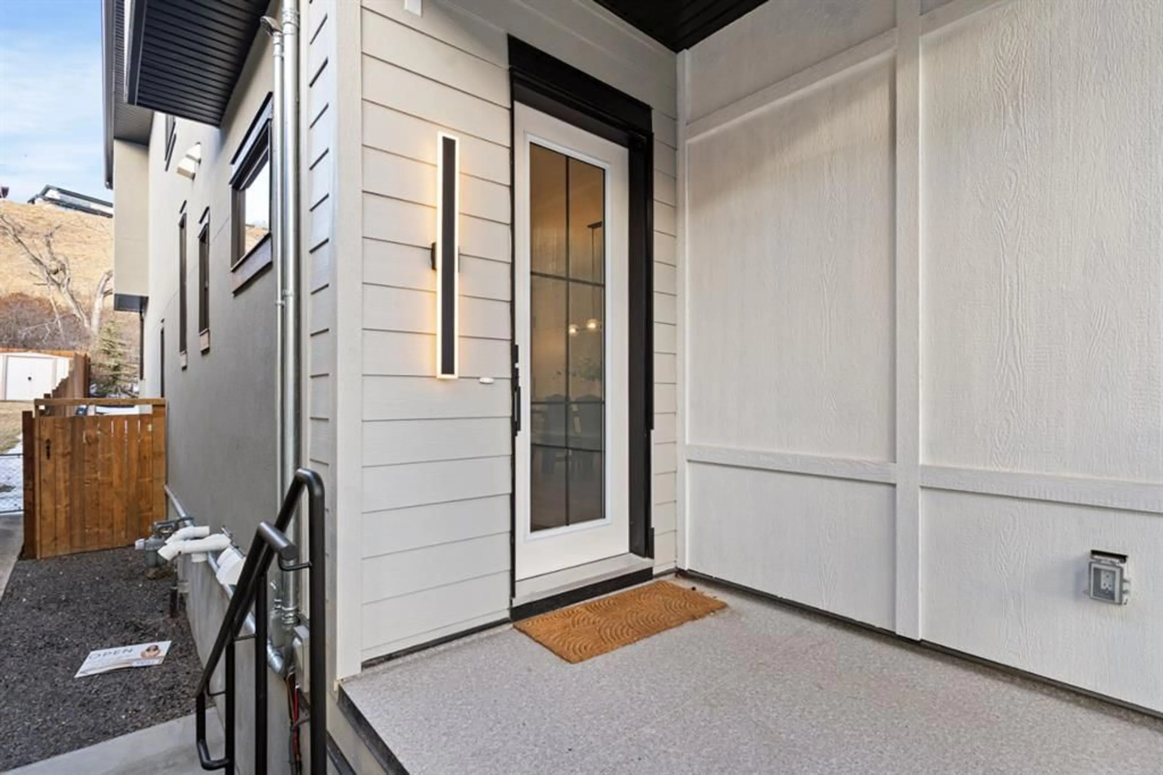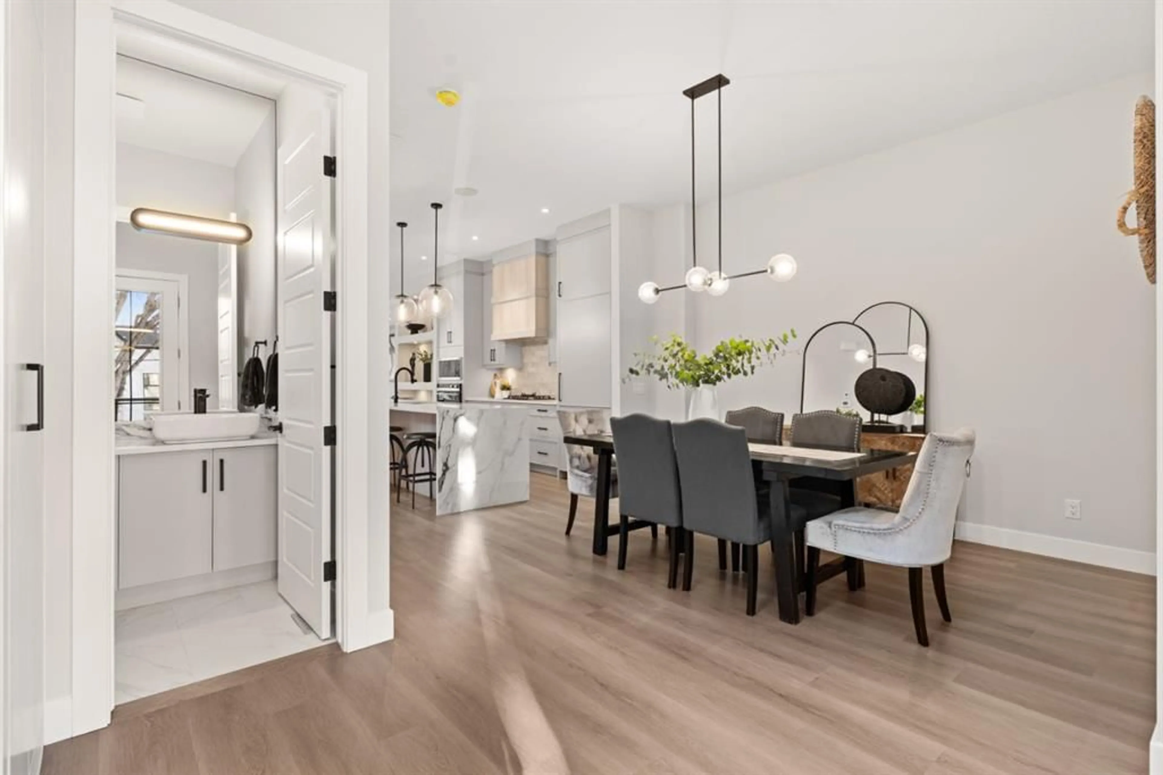2528 7 Ave, Calgary, Alberta T2N 1A4
Contact us about this property
Highlights
Estimated valueThis is the price Wahi expects this property to sell for.
The calculation is powered by our Instant Home Value Estimate, which uses current market and property price trends to estimate your home’s value with a 90% accuracy rate.Not available
Price/Sqft$635/sqft
Monthly cost
Open Calculator
Description
A rare offering in West Hillhurst, this brand-new semi-detached home features a highly sought-after front attached double garage and backs directly onto tranquil greenspace. Spanning over 2,200 square feet, the home offers four bedrooms and three and a half bathrooms with a layout designed for both luxury and functionality. The main floor is bright and thoughtfully designed, highlighted by a front-facing south-exposed office with oversized windows that flood the space with natural light, ideal for working from home. The open living and dining areas are anchored by a chef-inspired kitchen with premium appliances, custom cabinetry, and an oversized island, while folding patio doors off the living room seamlessly open to a large rear deck overlooking the greenspace, creating an exceptional indoor-outdoor living experience. Upstairs, the south-exposed primary retreat is filled with natural light and features a spa-like ensuite, walk-in closet, and a private balcony, while two additional bedrooms, a full bathroom, upper-level laundry, and a versatile loft space complete the second level. The fully developed lower level adds even more living space with a generous recreation room, fourth bedroom, and full bath. Ideally located steps from parks, river pathways, schools, and the vibrant amenities of Kensington, with quick access to downtown, the University of Calgary, SAIT, and Foothills Hospital, this home delivers a rare combination of luxury, light-filled design, and an exceptional inner-city lifestyle. Call today to book your tour!
Property Details
Interior
Features
Main Floor
2pc Bathroom
5`6" x 5`1"Dining Room
12`6" x 15`7"Foyer
5`11" x 9`10"Kitchen
13`11" x 14`3"Exterior
Features
Parking
Garage spaces 2
Garage type -
Other parking spaces 2
Total parking spaces 4
Property History
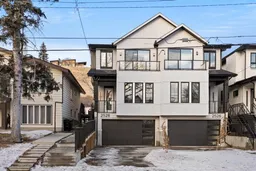 46
46