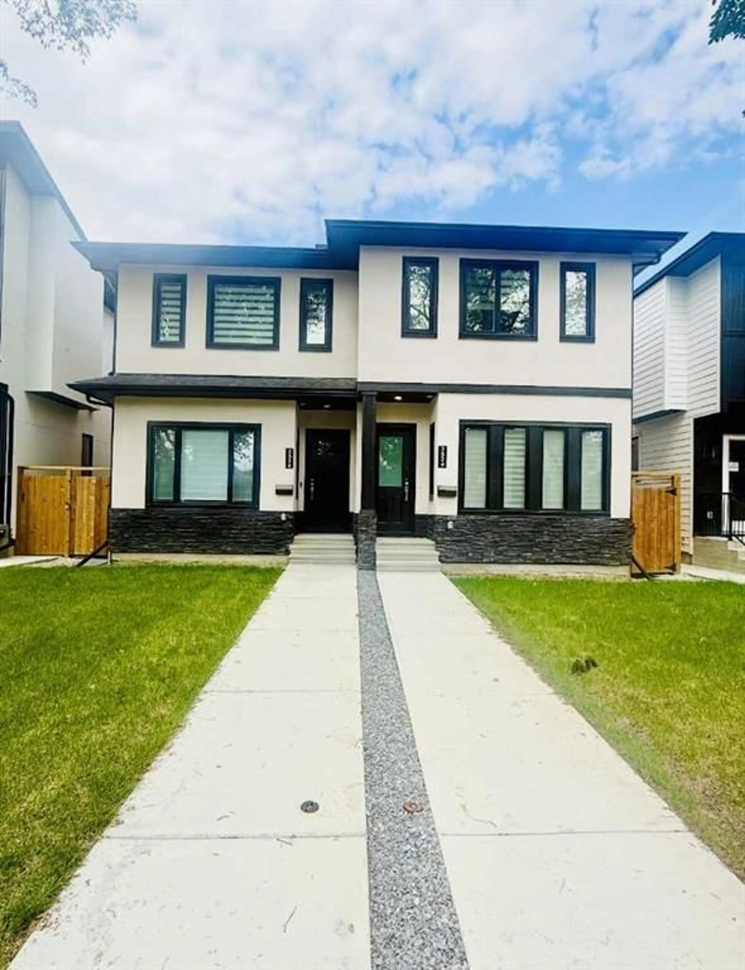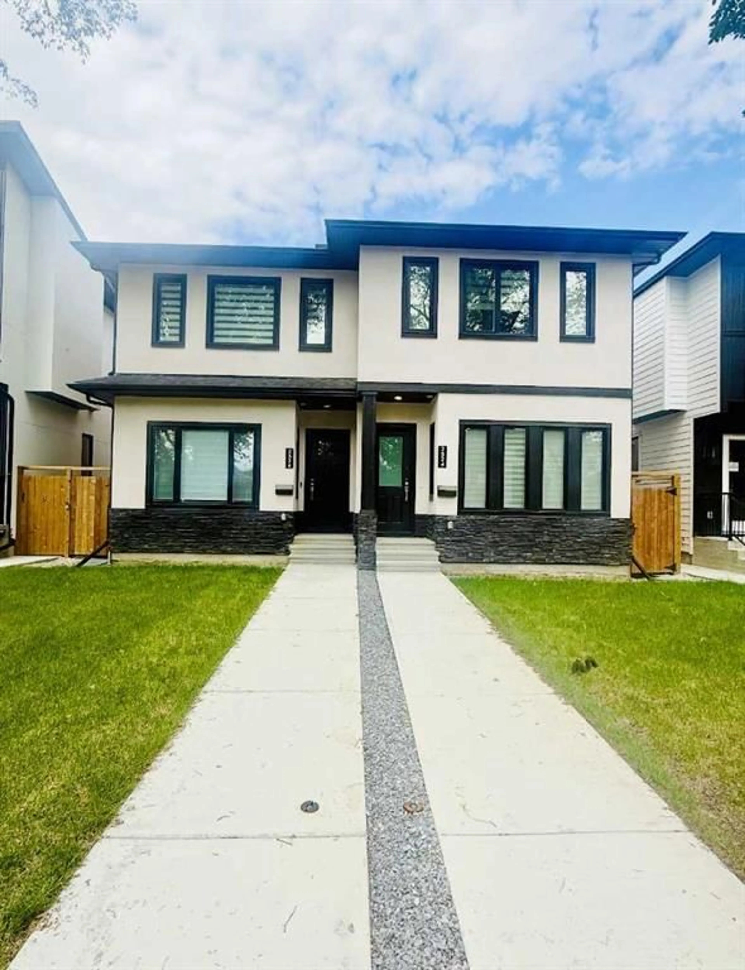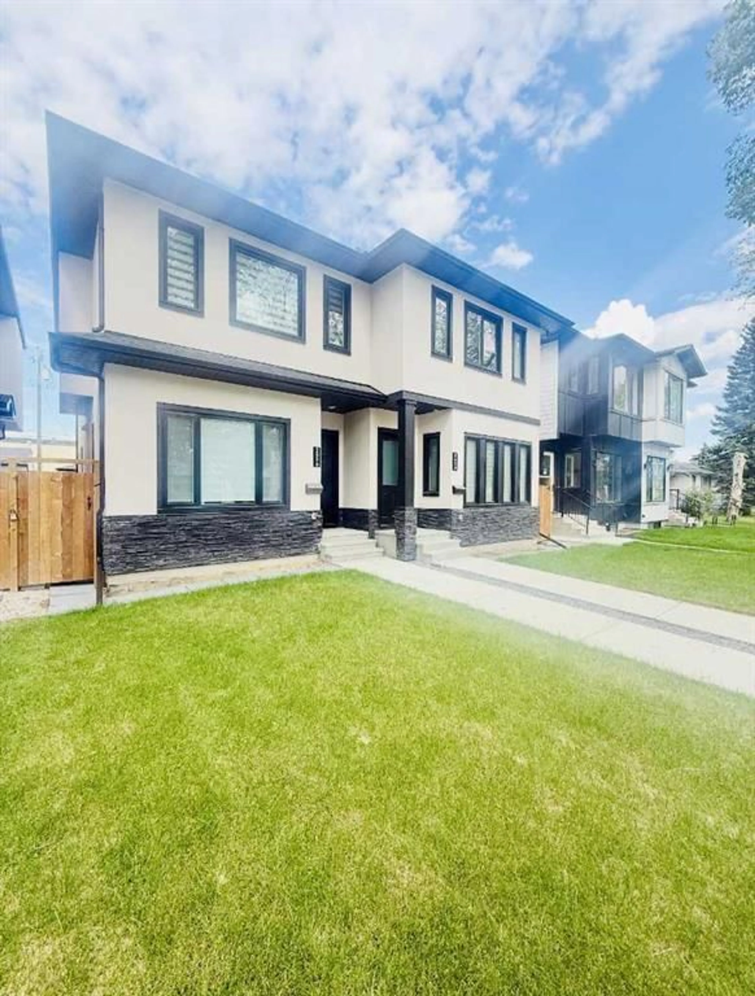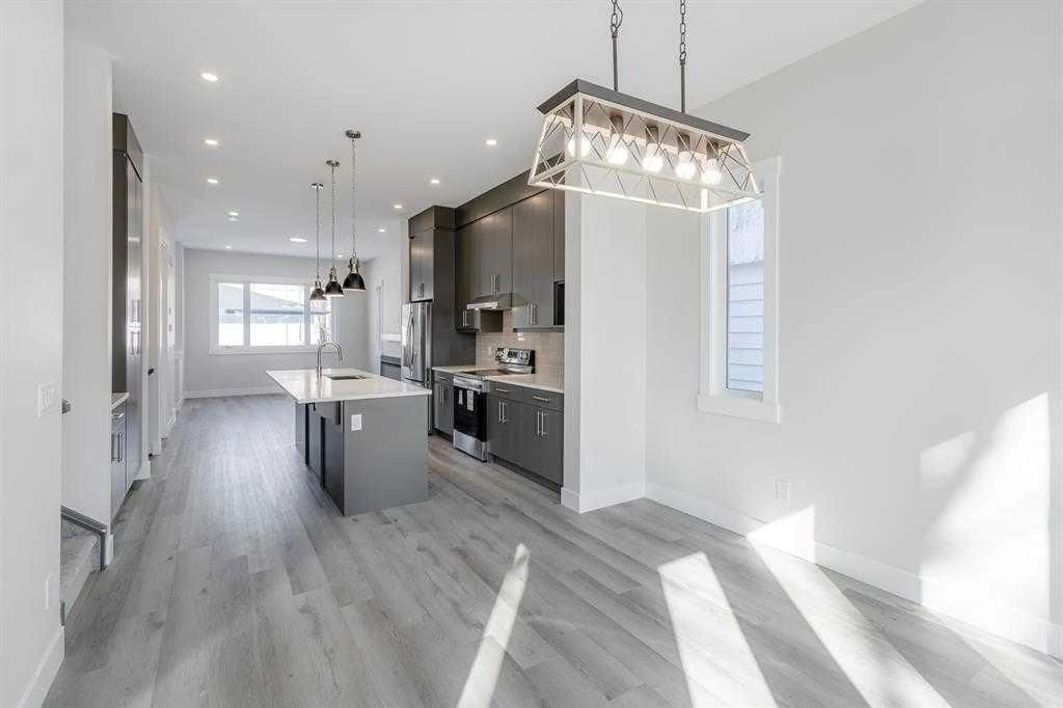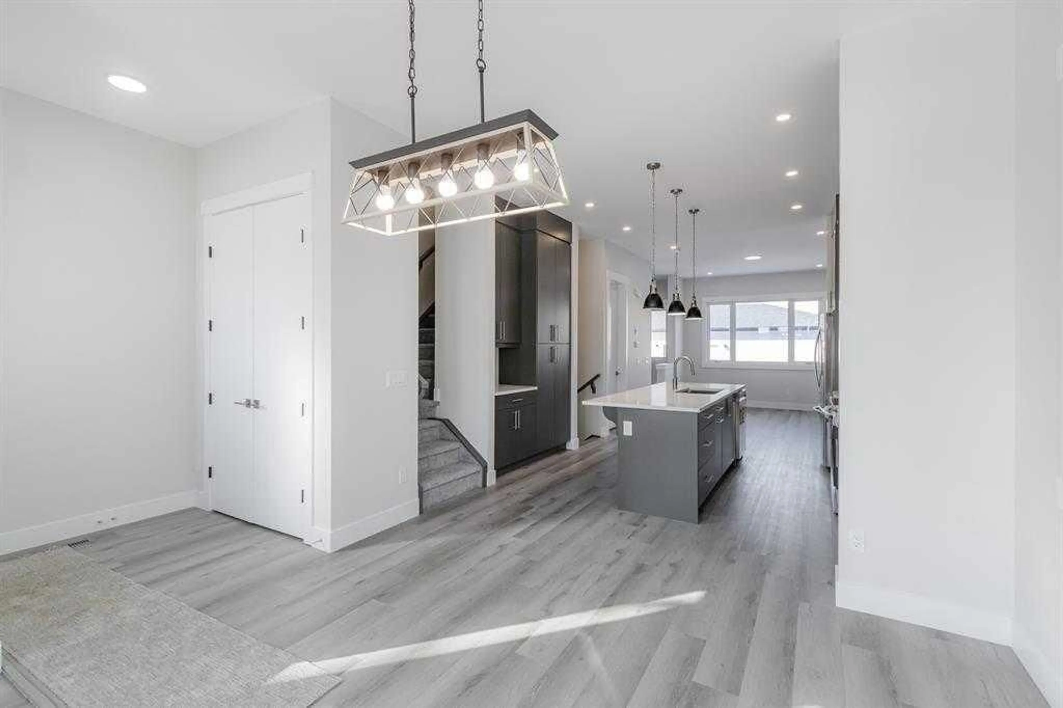2526 4 Ave, Calgary, Alberta T2N 0P4
Contact us about this property
Highlights
Estimated valueThis is the price Wahi expects this property to sell for.
The calculation is powered by our Instant Home Value Estimate, which uses current market and property price trends to estimate your home’s value with a 90% accuracy rate.Not available
Price/Sqft$567/sqft
Monthly cost
Open Calculator
Description
MOVE-IN READY! Stunning Semi-Detached infill in Desirable WEST HILLHURST! Welcome to this beautifully crafted home offering over 2,100 sq. ft. of finished living space, including 4 bedrooms and 3 full bathrooms. Every detail has been meticulously designed with no expense spared and no corners cut. Step inside to soaring 10' ceilings, gleaming floors, and an abundance of natural light that fills the open-concept main floor. The chef-inspired kitchen boasts ceiling-height custom cabinetry, a sleek tile backsplash, built-in pantry, designer pendant lighting, and a massive island with bar seating—perfect for entertaining. Upstairs, you’ll find 3 spacious bedrooms, including a luxurious primary suite with a custom walk-in closet and a spa-like ensuite featuring dual vanities, a stand-up shower with dual heads, and a deep soaker tub—ideal for unwinding after a long day. The upper level also includes a dream laundry room with plenty of space and functionality. The fully finished basement expands your living space with a large rec room, stylish wet bar, full bathroom, and a huge fourth bedroom—perfect for guests or a home office. Enjoy privacy in the fenced backyard, and convenience with a double detached garage. Don’t miss this opportunity to live in one of Calgary’s most sought-after inner-city communities!
Property Details
Interior
Features
Main Floor
Living Room
14`3" x 11`10"Dining Room
12`3" x 11`11"Kitchen
16`7" x 11`10"2pc Bathroom
Exterior
Features
Parking
Garage spaces 2
Garage type -
Other parking spaces 0
Total parking spaces 2
Property History
 32
32

