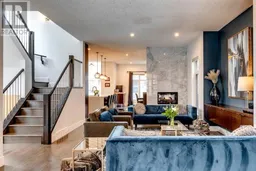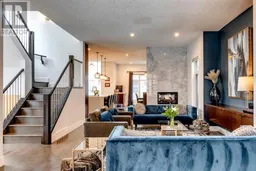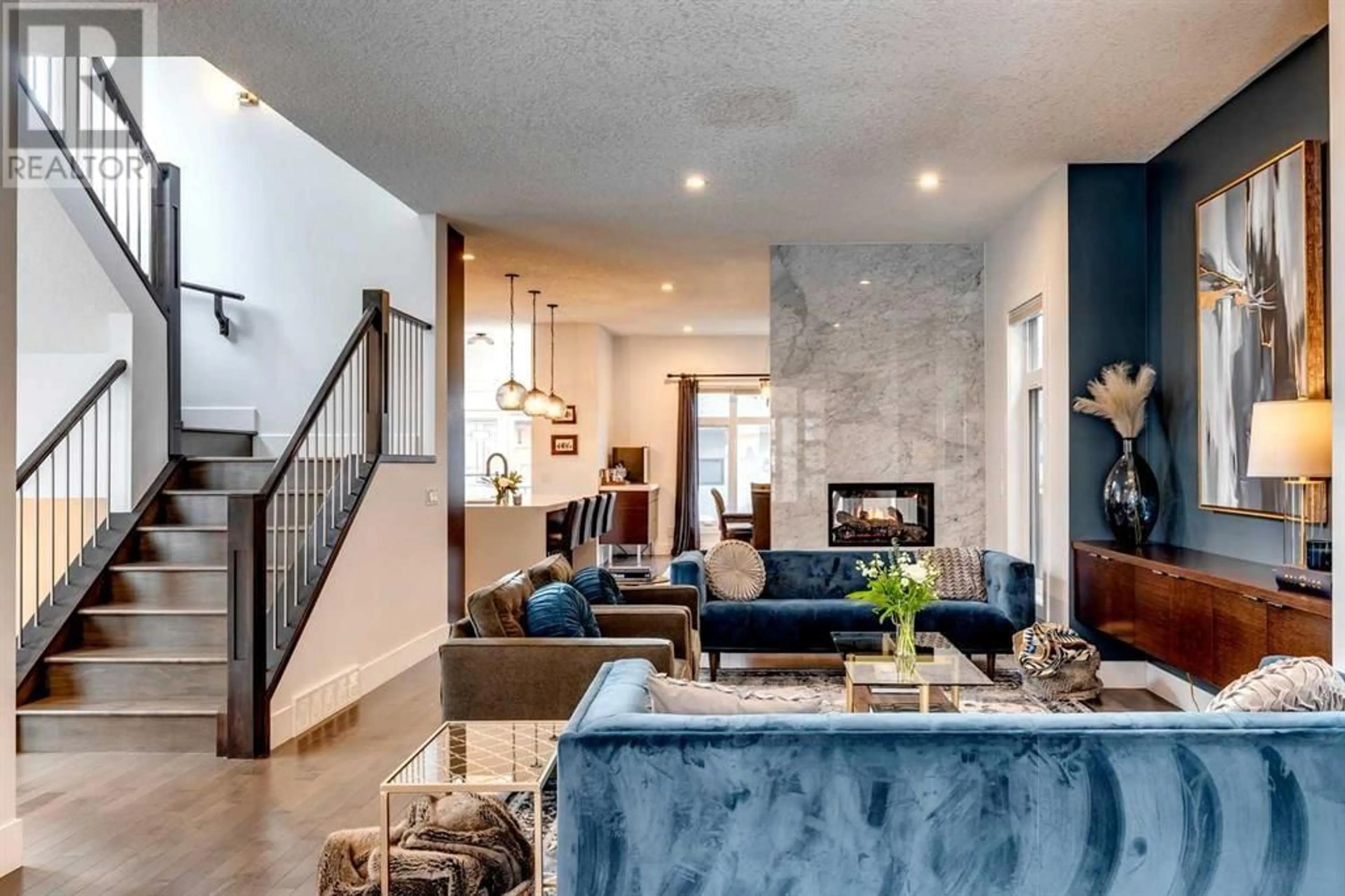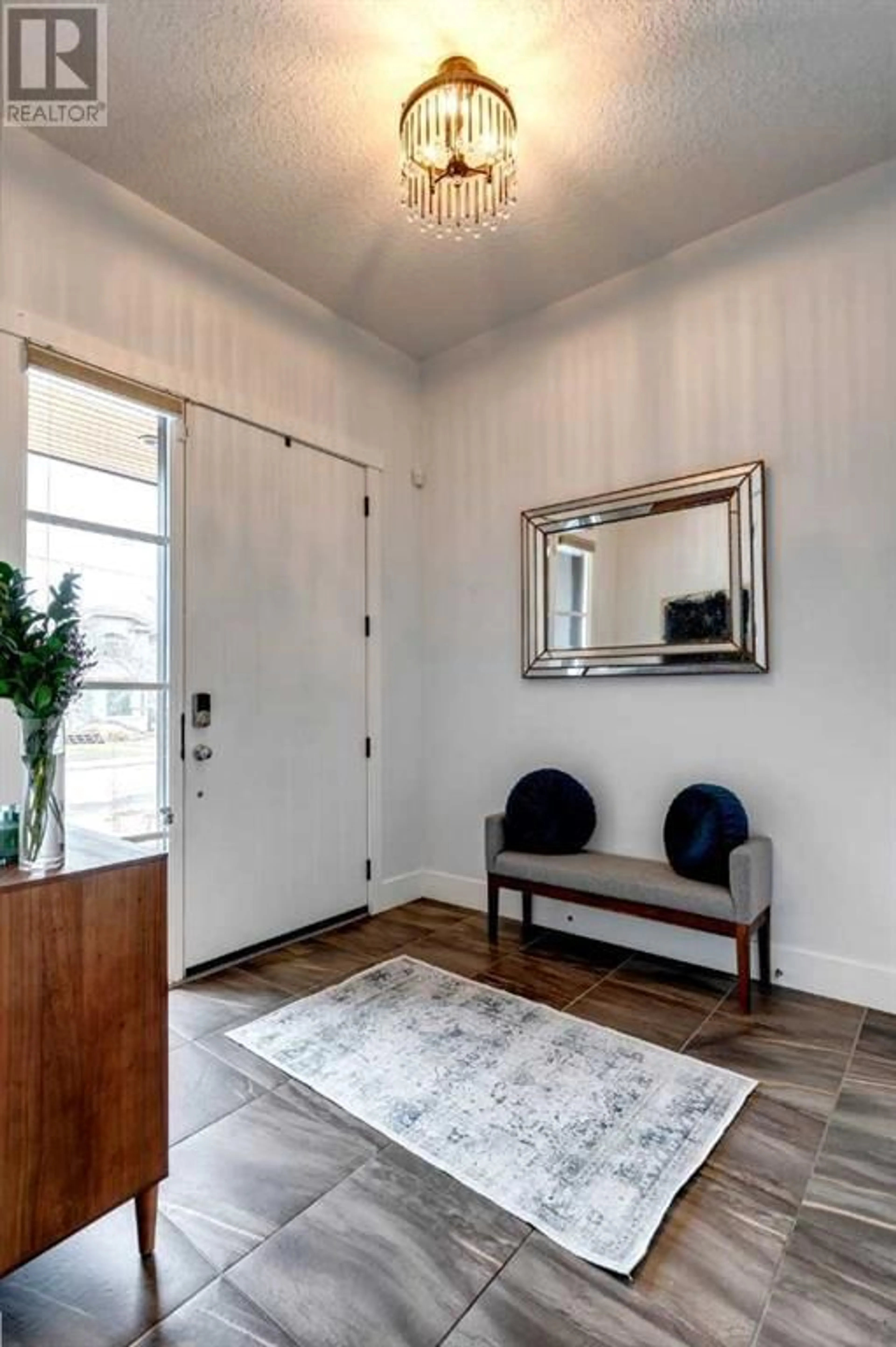2427 3 Avenue NW, Calgary, Alberta T2N0L2
Contact us about this property
Highlights
Estimated ValueThis is the price Wahi expects this property to sell for.
The calculation is powered by our Instant Home Value Estimate, which uses current market and property price trends to estimate your home’s value with a 90% accuracy rate.Not available
Price/Sqft$517/sqft
Days On Market24 days
Est. Mortgage$5,583/mth
Tax Amount ()-
Description
Welcome to luxury living in West Hillhurst! This stunning DETACHED single-family home boasts unparalleled craftsmanship and impeccable design throughout. With 4 bedrooms and 4.5 baths spread across three spacious levels, this residence offers ample space for comfortable family living. As you step inside, you'll be greeted by a formal foyer and immediately notice the soaring 10-foot ceilings and an inviting open-concept floor plan, ideal for both entertaining and everyday living. The main floor features a thoughtfully designed layout, complete with a stylish office, a floor to ceiling 2 sided fireplace feature wall of Carrera marble that lends definition to the elegant living room and the formal dining area complete with a wall of built-ins and wine station. A chef's dream kitchen with an expansive quartz island serves as the focal point, perfect for gathering with loved ones and more casual dining. Upstairs, you'll find a luxurious primary bedroom retreat, complete with a spa-like 5-piece ensuite bathroom featuring a soaker tub and separate steam shower. Two additional bedrooms and bathrooms and upper floor laundry offer convenience and comfort for the entire family. The fully developed basement is an entertainer's delight, with in-floor heating ensuring year-round comfort. The attention to detail is evident in every corner of this home, from the true foyer entry to the rear mudroom, providing convenience and functionality for busy lifestyles. Hardwood flooring flows seamlessly throughout the main level and upper floor, adding warmth and sophistication to the space. Other notable features include privacy film on all windows on the back of the house, air conditioning, on-demand hot water, and a new furnace, providing modern convenience and peace of mind. The rear double detached garage has just recently been upgraded with insulation, finished drywall and a heater to help ease those cold morning starts. Experience the epitome of urban luxury living in this exception al West Hillhurst residence, this location offers exceptional access to all amenities, schools, thoroughfares and is less than 10 minutes away from Foothills Medical Centre. Don't miss your chance to call this exquisite property home - schedule your private showing today! (id:39198)
Property Details
Interior
Features
Upper Level Floor
Laundry room
8.58 ft x 6.17 ftBedroom
10.50 ft x 15.67 ftBedroom
12.08 ft x 17.83 ftPrimary Bedroom
12.42 ft x 18.92 ftExterior
Parking
Garage spaces 2
Garage type -
Other parking spaces 0
Total parking spaces 2
Property History
 47
47 47
47



