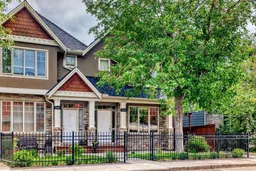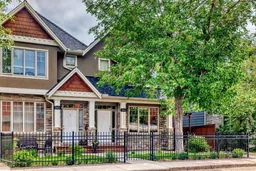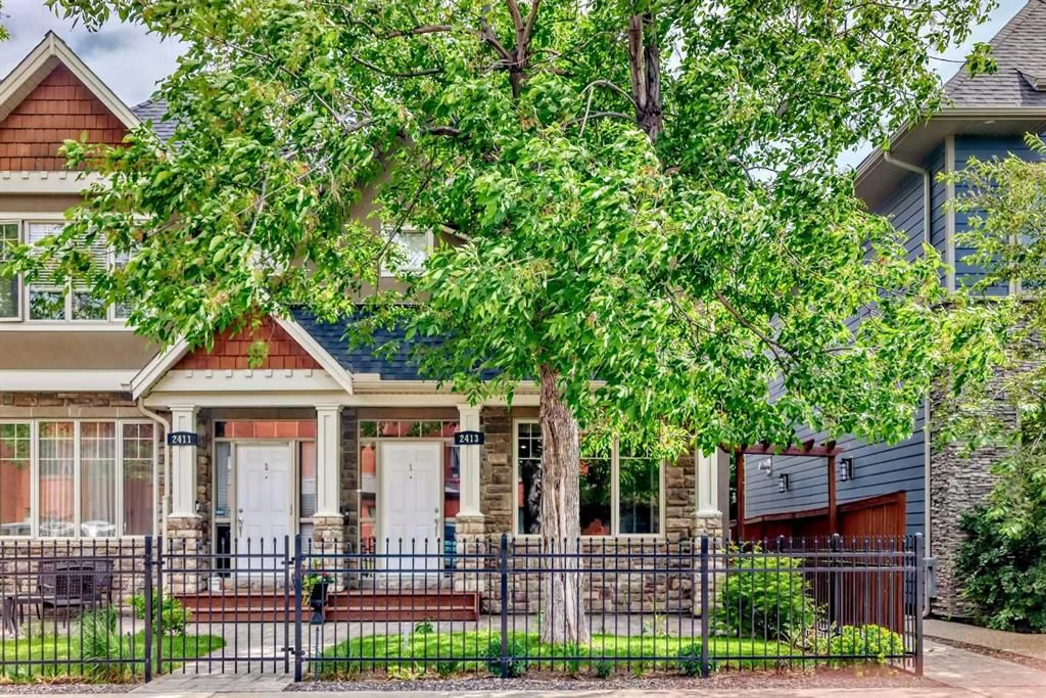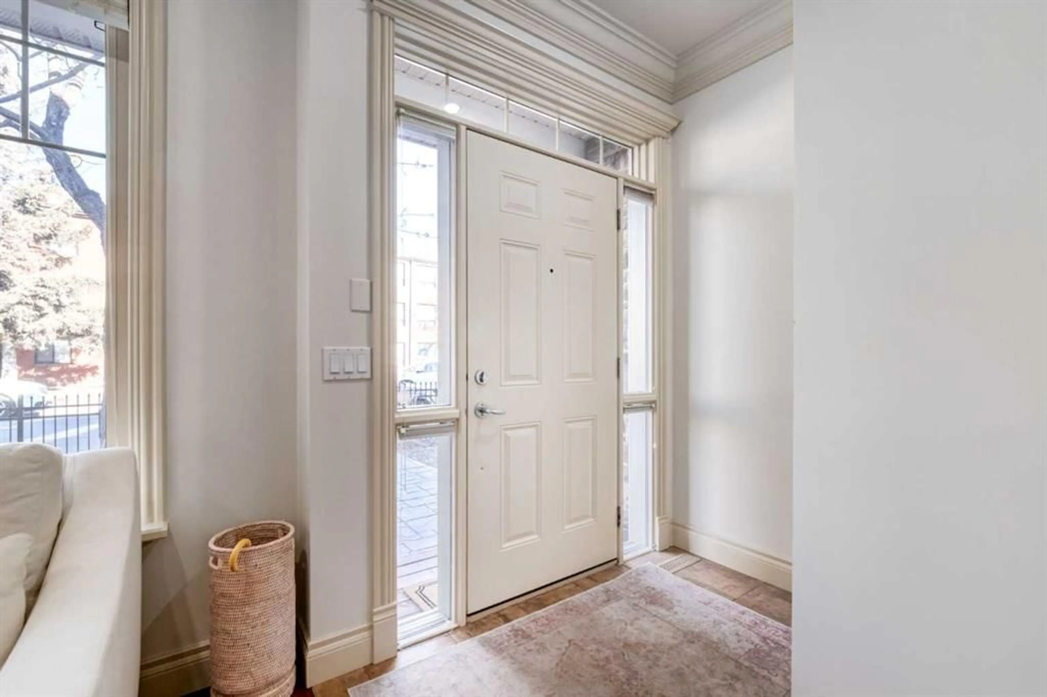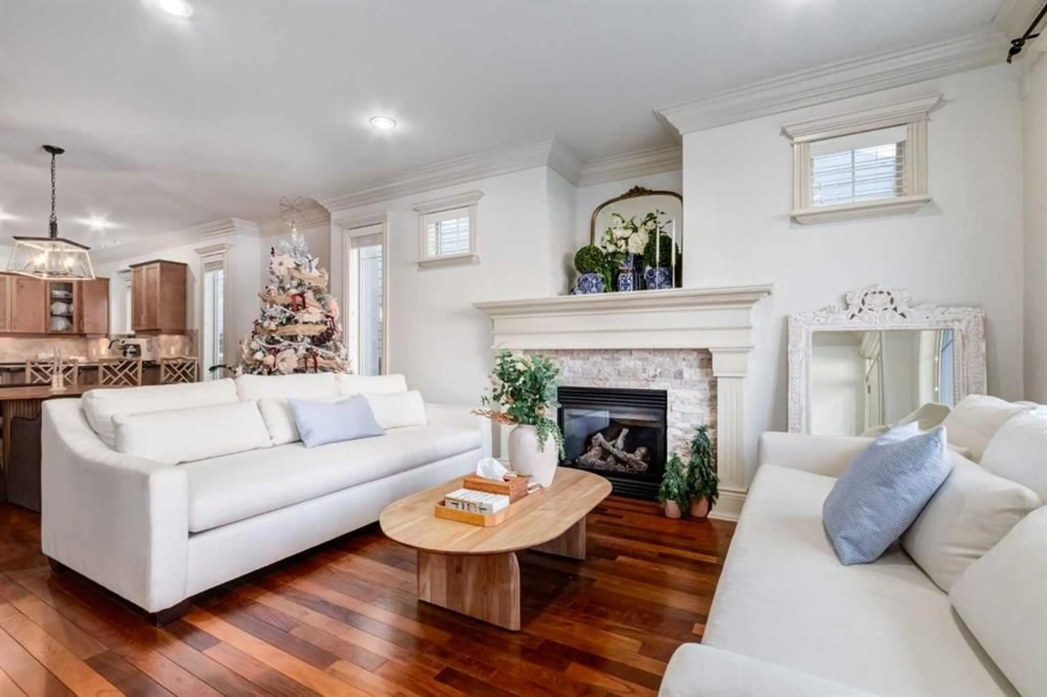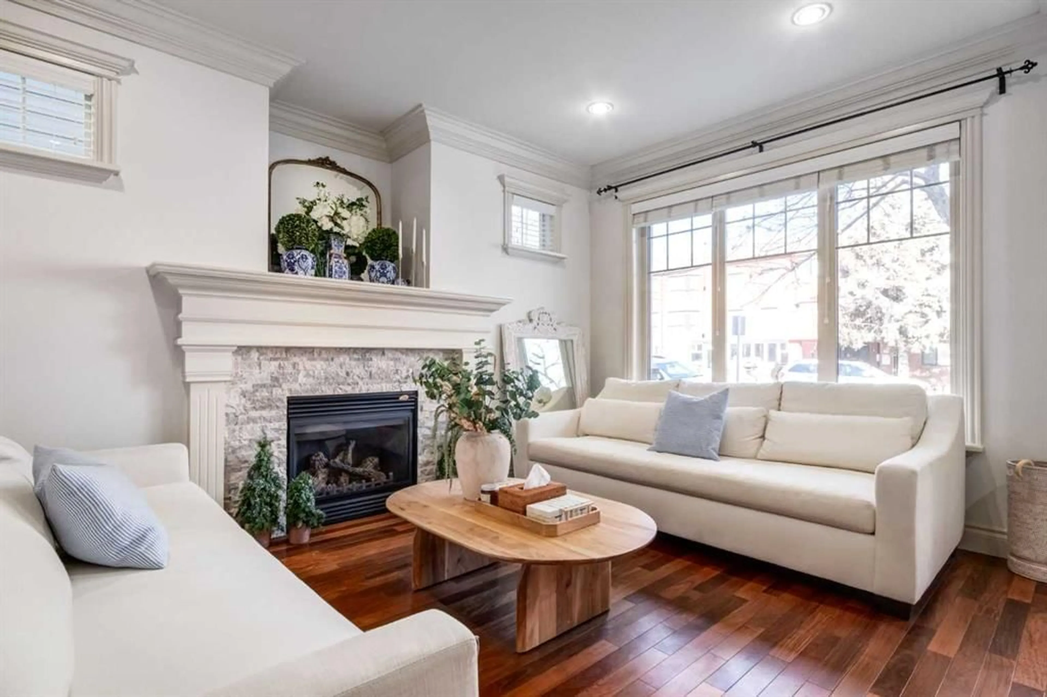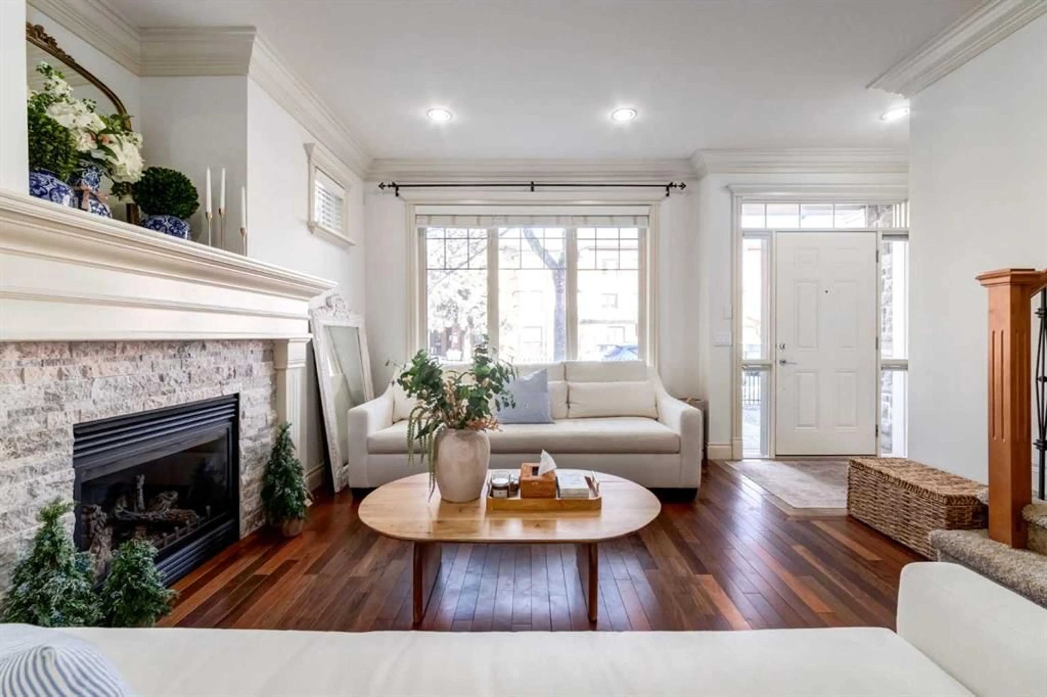2413 2 Ave #1, Calgary, Alberta T2N0H5
Contact us about this property
Highlights
Estimated valueThis is the price Wahi expects this property to sell for.
The calculation is powered by our Instant Home Value Estimate, which uses current market and property price trends to estimate your home’s value with a 90% accuracy rate.Not available
Price/Sqft$546/sqft
Monthly cost
Open Calculator
Description
Welcome to the Brownstones of West Hillhurst. Presenting this unique opportunity to own a timeless and traditionally crafted home designed by locally acclaimed architect John Hadden. This highly sought-after location is walking distance to the trendy Kensington district featuring fine cafes, restaurants and retail shops. Minutes away from the University of Calgary and convenient access to downtown, this home is perfect for all demographics. This exceptional 3-bedroom front unit offers over 2100 square foot of living space, enhanced by luxurious finishes, soaring 9’ ceilings, crown moulding, recessed pot lighting, exquisite trim and hardwood floors. The home opens effortlessly into the living room featuring a cozy stone faced gas fireplace with mantle and overlooks your private north facing fenced patio allowing for abundant sunlight, creating a bright and welcoming atmosphere. Beyond the living room you will find the dedicated dining room which flows into a culinary dream. The impressive gourmet kitchen features a gas range and convection oven, 20 amp outlets, under-cabinet lighting, Frigidaire Gallery stainless steel appliances, built-in drawer microwave, shaker panel stained maple cabinets and rich granite counters. The laundry room with wash sink and 2-piece bathroom complete the main floor. On the upper level, the primary bedroom is detailed with elegant wainscoting, vaulted ceiling with remote operated ceiling fan and walk-in closet with custom organization. The spa inspired 5 piece ensuite features dual vanities, an oversized soaker tub and a standalone glass shower. The second bedroom includes 2 large closets and jack-and-jill 4-piece bathroom. Venture into the fully finished basement, a flexible space ideal for relaxation, entertainment or extra workspace. Here you'll find a generous recreation room featuring a dry bar with bar fridge, wine rack and granite counter top. An additional bedroom with private 4-piece bathroom, large storage room and utility room completes this lower level. Low monthly condo fees take care of all exterior yard maintenance, irrigation, snow removal, garage utilities and more. Welcome to a thoughtfully designed residence that offers a traditional style with an exceptional location —welcome home to the Brownstones.
Upcoming Open House
Property Details
Interior
Features
Main Floor
Living/Dining Room Combination
23`4" x 13`0"Laundry
5`11" x 5`7"Kitchen With Eating Area
13`2" x 10`10"2pc Bathroom
5`5" x 5`7"Exterior
Features
Parking
Garage spaces 1
Garage type -
Other parking spaces 1
Total parking spaces 2
Property History
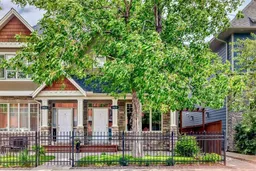 50
50