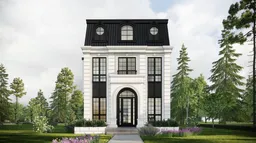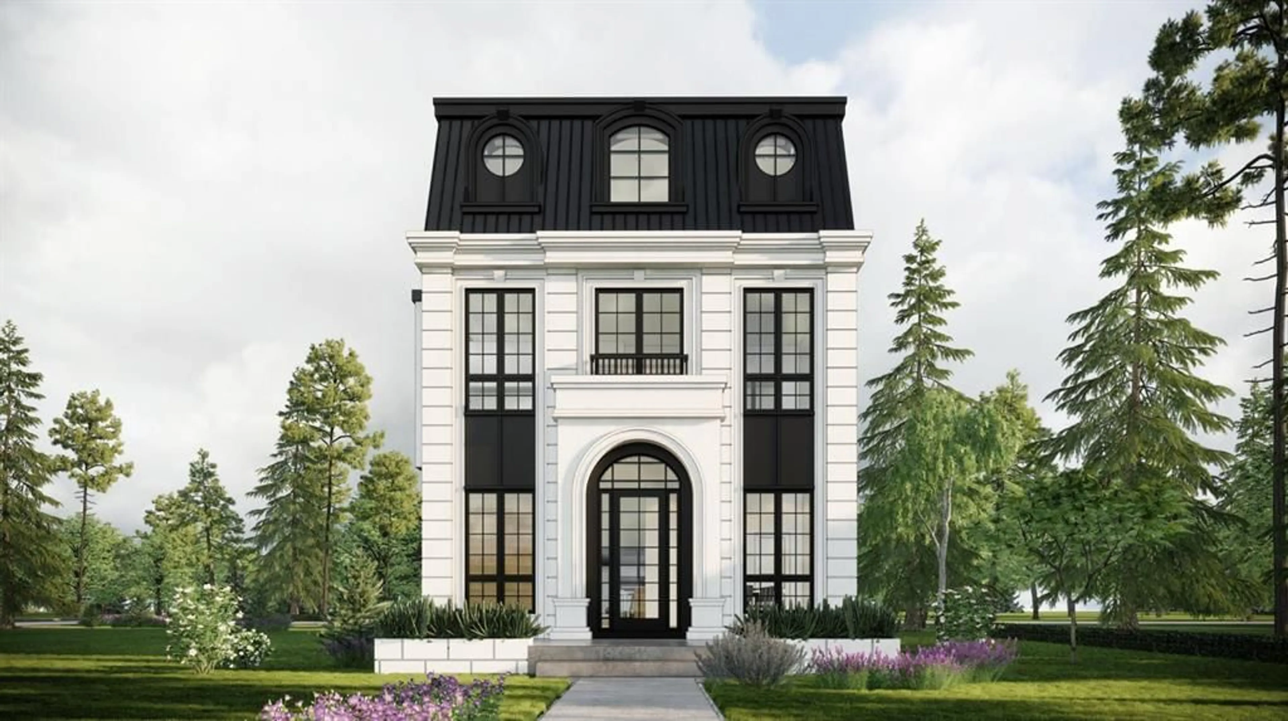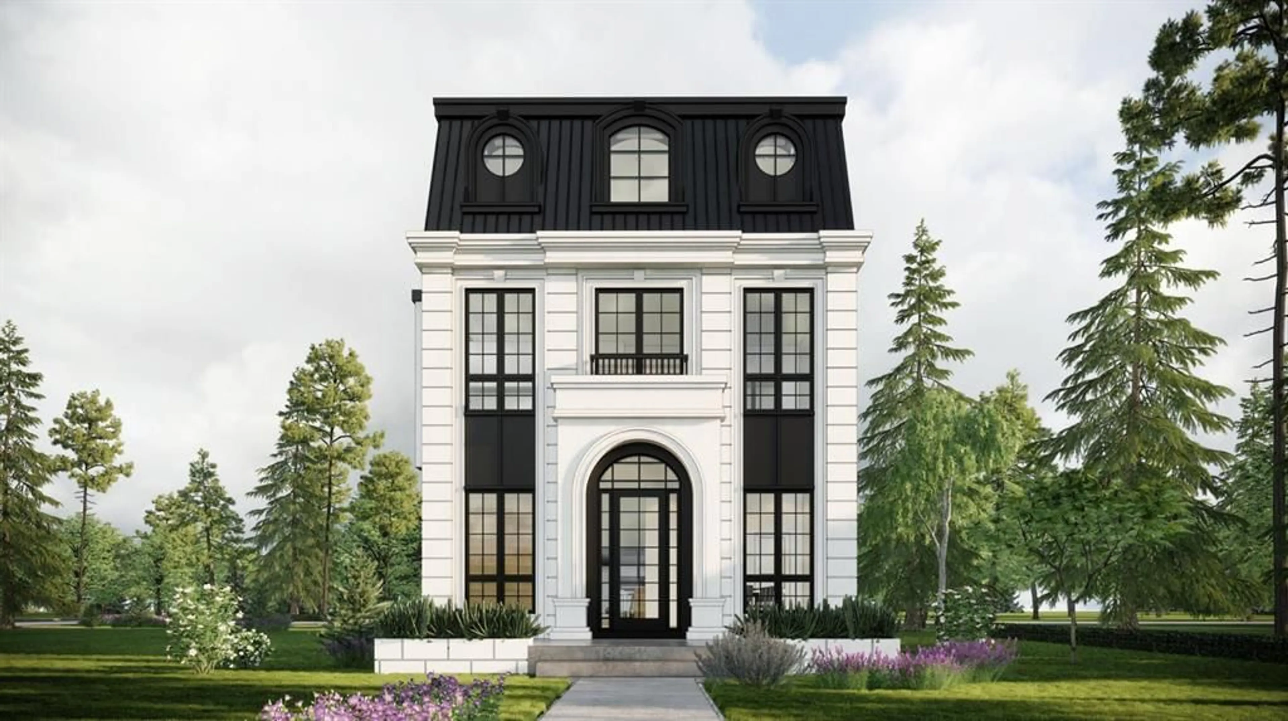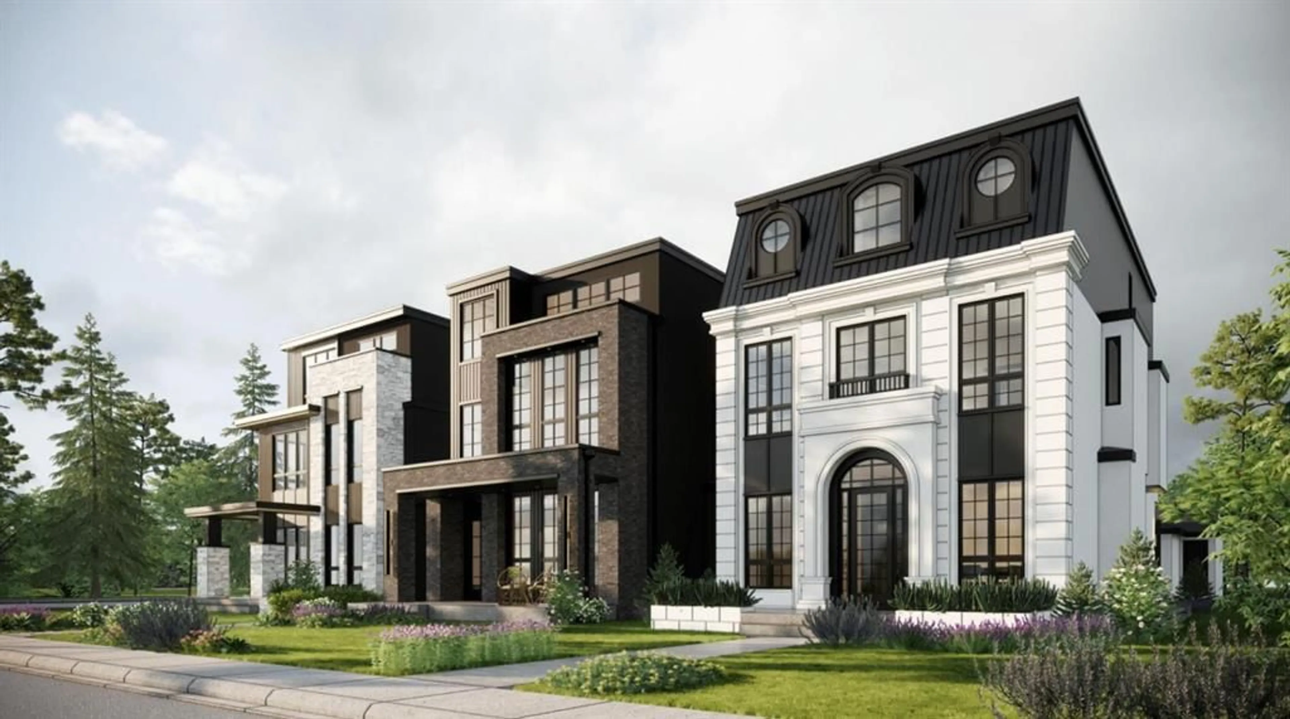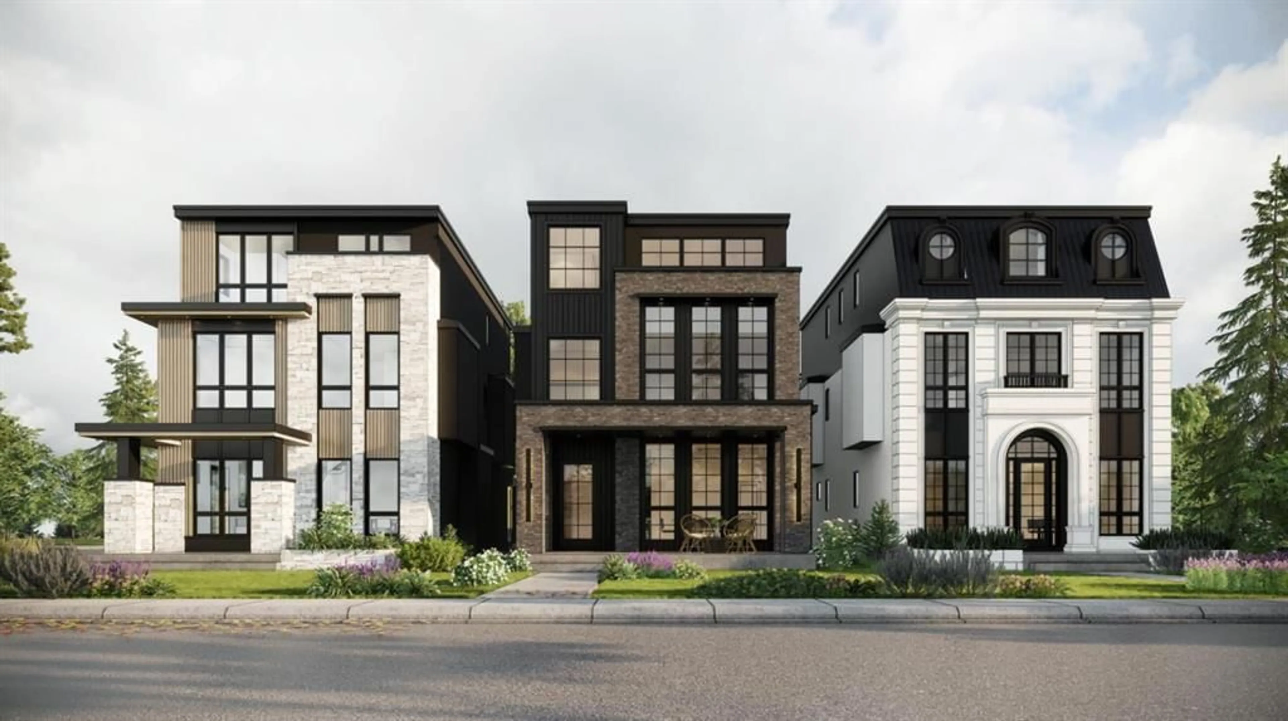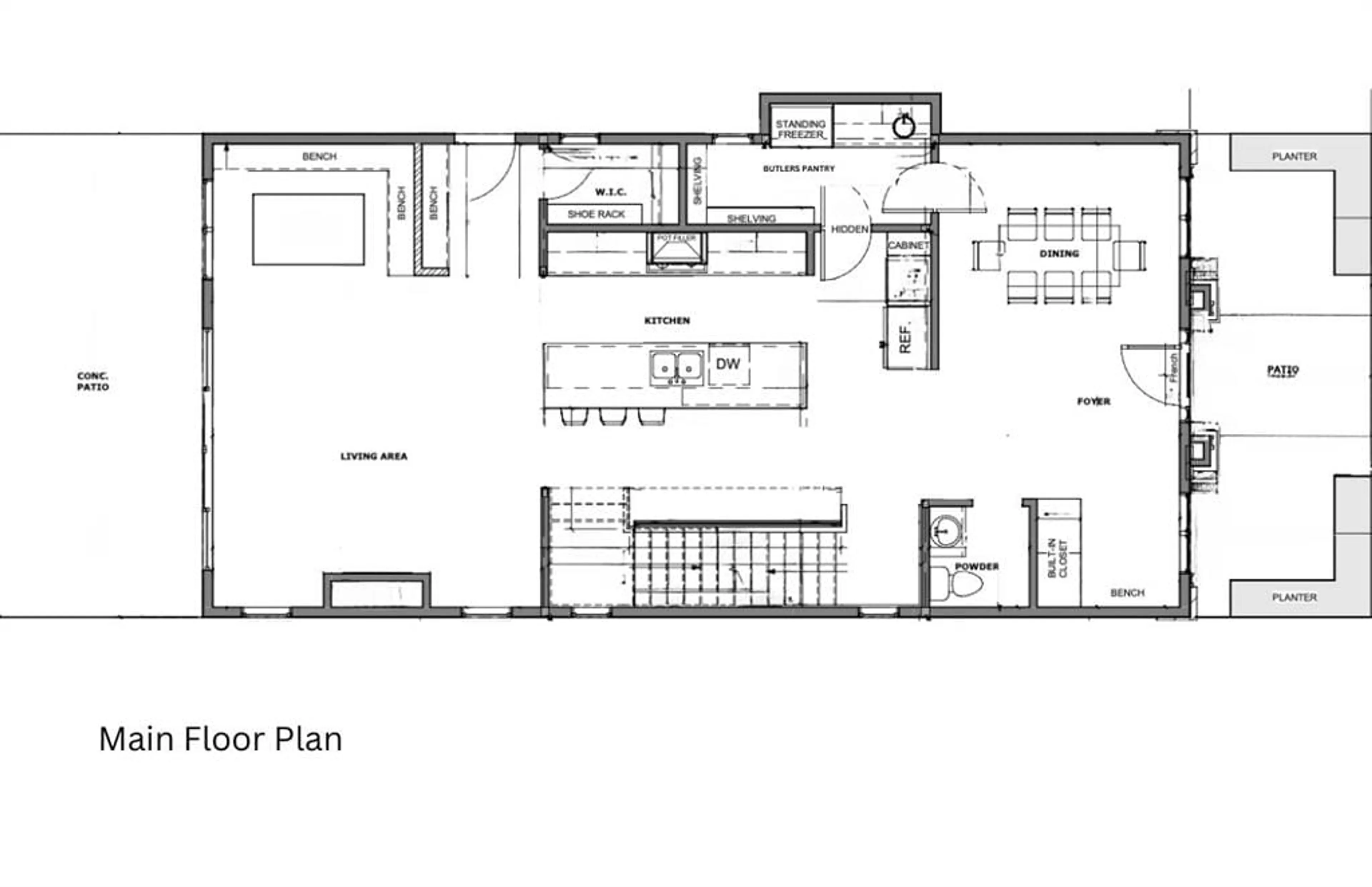2407 4 Ave, Calgary, Alberta T2N 0P3
Contact us about this property
Highlights
Estimated valueThis is the price Wahi expects this property to sell for.
The calculation is powered by our Instant Home Value Estimate, which uses current market and property price trends to estimate your home’s value with a 90% accuracy rate.Not available
Price/Sqft$642/sqft
Monthly cost
Open Calculator
Description
Welcome to luxury living in this stunning detached home offering over 3,000 sqft of thoughtfully designed space. From top to bottom, this residence blends elegance, functionality, and unique features that set it apart. The fully developed basement is an entertainer’s dream, complete with a spacious rec room, wet bar, bedroom, full bathroom, walk-in closet, and a private gym. A one-of-a-kind underground tunnel seamlessly connects the basement to the triple car garage, keeping you sheltered from the elements year-round. On the main floor, a grand foyer welcomes you into an open-concept layout featuring a formal dining room, hidden butler’s pantry, mudroom with a walk-in closet, and a cozy living room with a gas fireplace. A unique booth-style seating area adds charm, while the concrete patio extends the living space outdoors. The second floor is home to a spacious primary suite with a large walk-in closet and spa-like ensuite. Two additional bedrooms, each with their own ensuite, provide comfort and privacy, while the convenient upper-floor laundry completes the level. The third-floor loft elevates the home further, offering a versatile office space, wet bar with an island, entertainment area, bathroom, and a private balcony with beautiful views. A truly exceptional home in an unbeatable location—don’t miss your chance to own this one-of-a-kind masterpiece!
Property Details
Interior
Features
Second Floor
Bedroom - Primary
15`0" x 13`5"Walk-In Closet
12`5" x 8`3"5pc Ensuite bath
14`8" x 11`2"Bedroom
11`9" x 11`6"Exterior
Features
Parking
Garage spaces 3
Garage type -
Other parking spaces 0
Total parking spaces 3
Property History
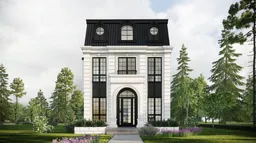 7
7