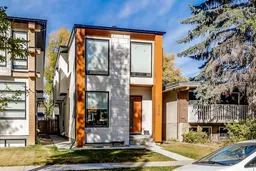Located in the highly sought-after community of West Hillhurst, this exceptional two-storey home offers over 3,100 square feet of developed living area that blends refined luxury with timeless European-inspired design. Custom-built by Deanmark in 2023, every detail reflects superior craftsmanship and quality materials. With four bedrooms and three and a half bathrooms, this residence delivers both sophistication and functionality for modern family living.The inviting foyer sets the tone with tile flooring and a built-in bench, while wide-plank engineered hardwood extends seamlessly throughout the rest of the main level. Ten-foot ceilings and eight-foot solid core doors enhance the sense of height and elegance, while large windows fill the home with natural light. The open-concept layout connects the kitchen, dining, and living areas, creating an ideal setting for everyday living and entertaining alike. The kitchen is a showpiece, featuring sleek white cabinetry, quartz countertops, a massive waterfall island with seating, and premium Fisher & Paykel stainless steel appliances, including a gas cooktop. Ample storage and workspace make it as functional as it is beautiful. The adjacent dining area easily accommodates family gatherings, while the living room exudes warmth with its linear gas fireplace, tile surround, custom built-in display shelves, and coffered ceiling. A stylish two-piece powder room with a stone pedestal sink finishes the main floor. Upstairs, nine-foot ceilings and thoughtful design create a calm retreat. The primary suite is a luxurious escape, featuring soft carpeting, a spacious walk-in closet with custom shelving, and a spa-like ensuite with heated tile floors, dual sinks, a soaker tub, and an oversized shower. Two additional bedrooms, a four-piece bathroom, and a convenient laundry room round out the upper level. The fully developed basement features 9’4” ceilings, oversized windows, and a bright, open layout. A large recreation room with a sleek wet bar, complete with sink, beverage fridge, and wine display, creates an inviting space for entertaining. A guest bedroom, three-piece bathroom with steam shower, and dedicated storage add functionality. Outside, the backyard offers a concrete patio and grass area leading to a double detached garage with alley access. Hunter Douglas blinds and central air conditioning add year-round comfort. West Hillhurst is one of Calgary’s most desirable inner-city neighbourhoods, known for its blend of family-friendly charm and urban accessibility. You’re within walking distance to the vibrant shops, cafés, and restaurants of Kensington, offering an unmatched lifestyle. Families will appreciate being just a 15-minute walk from both Queen Elizabeth Schools. Nearby parks and the Bow River pathways provide endless opportunities to enjoy the outdoors, while commuting is effortless with easy access to major roadways and transit. Check out the 3D tour for a closer look!
Inclusions: Bar Fridge,Built-In Oven,Central Air Conditioner,Dishwasher,Dryer,Freezer,Garage Control(s),Gas Cooktop,Microwave,Range Hood,Refrigerator,Wall/Window Air Conditioner,Washer
 50
50


