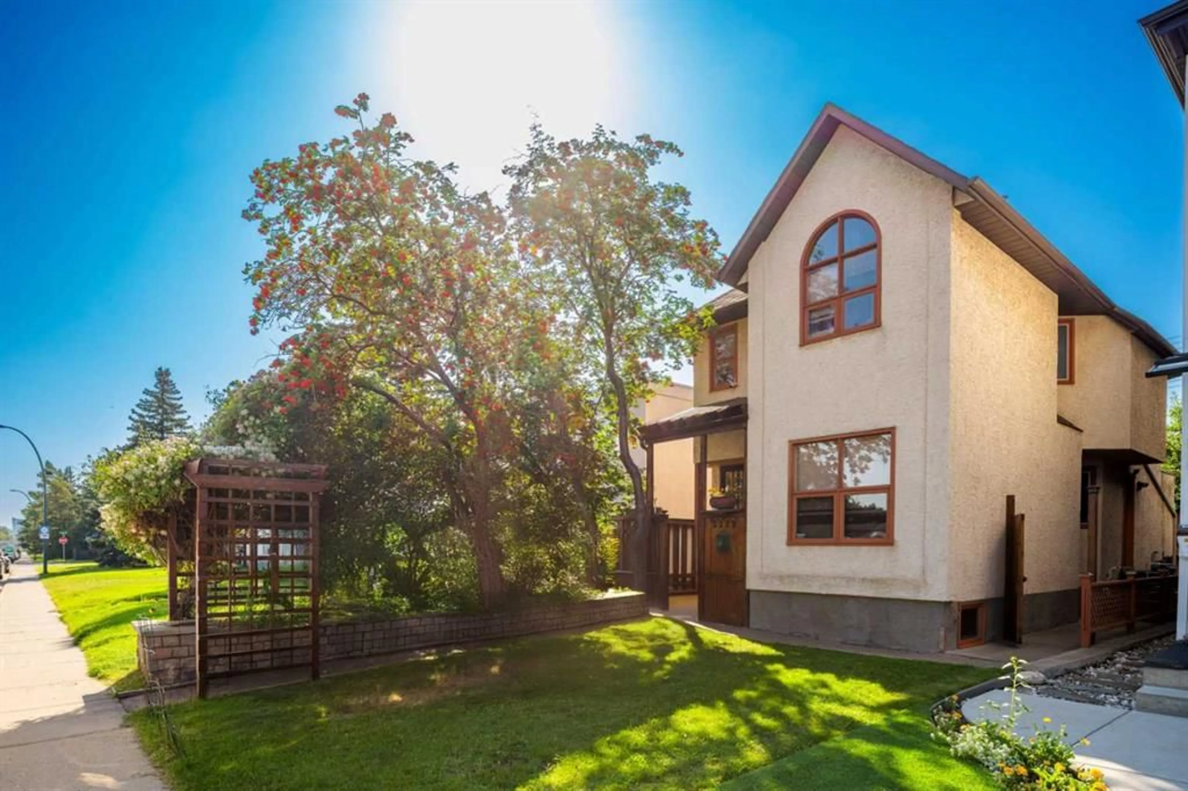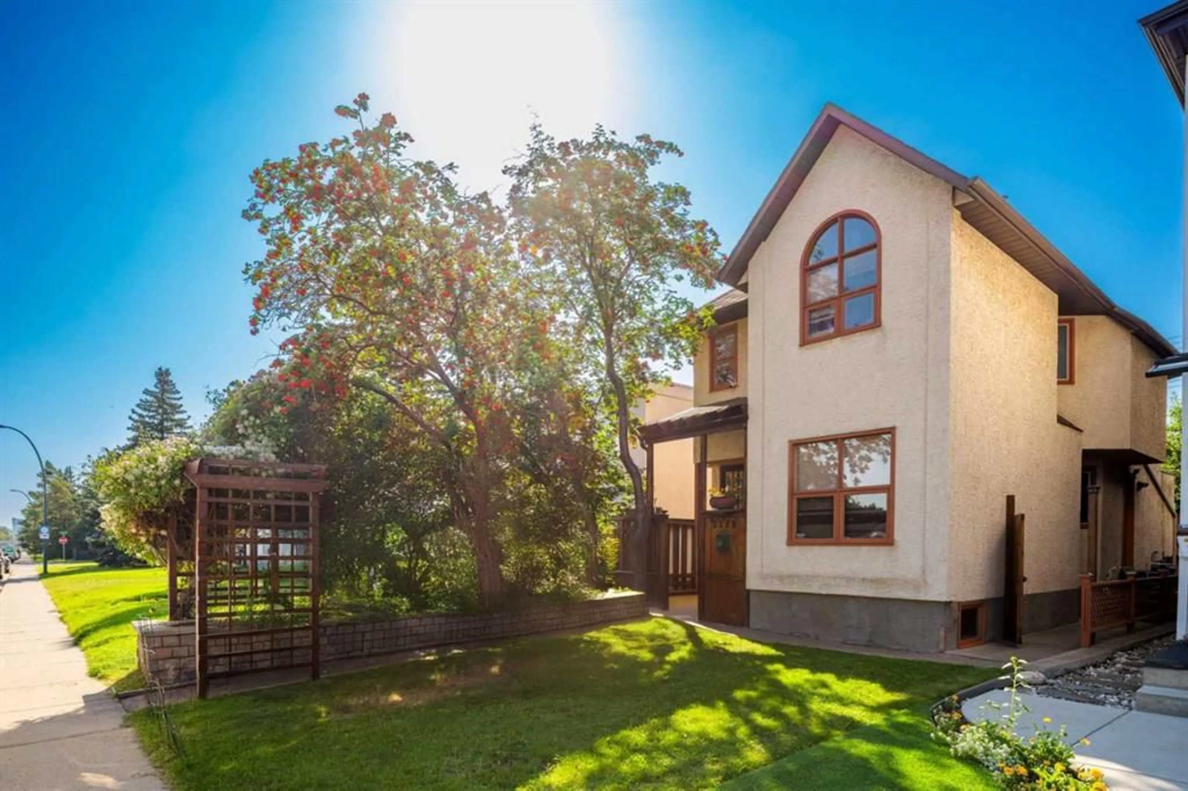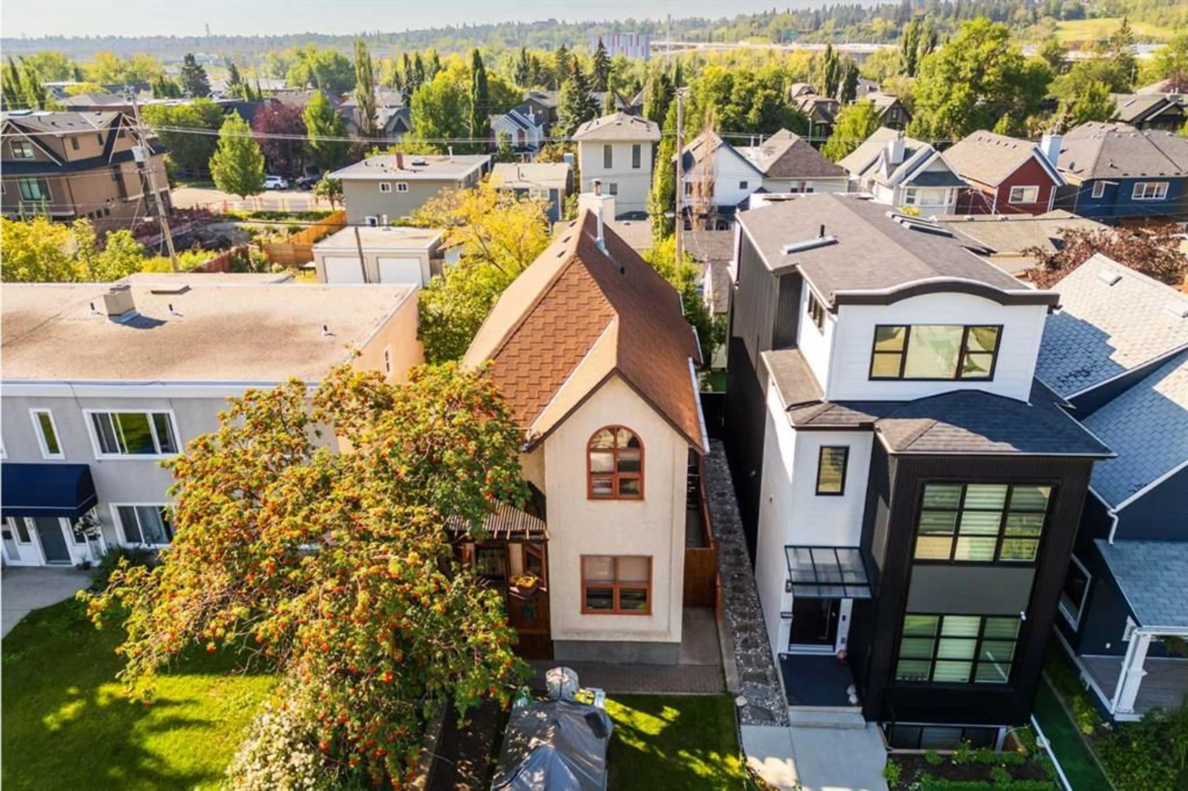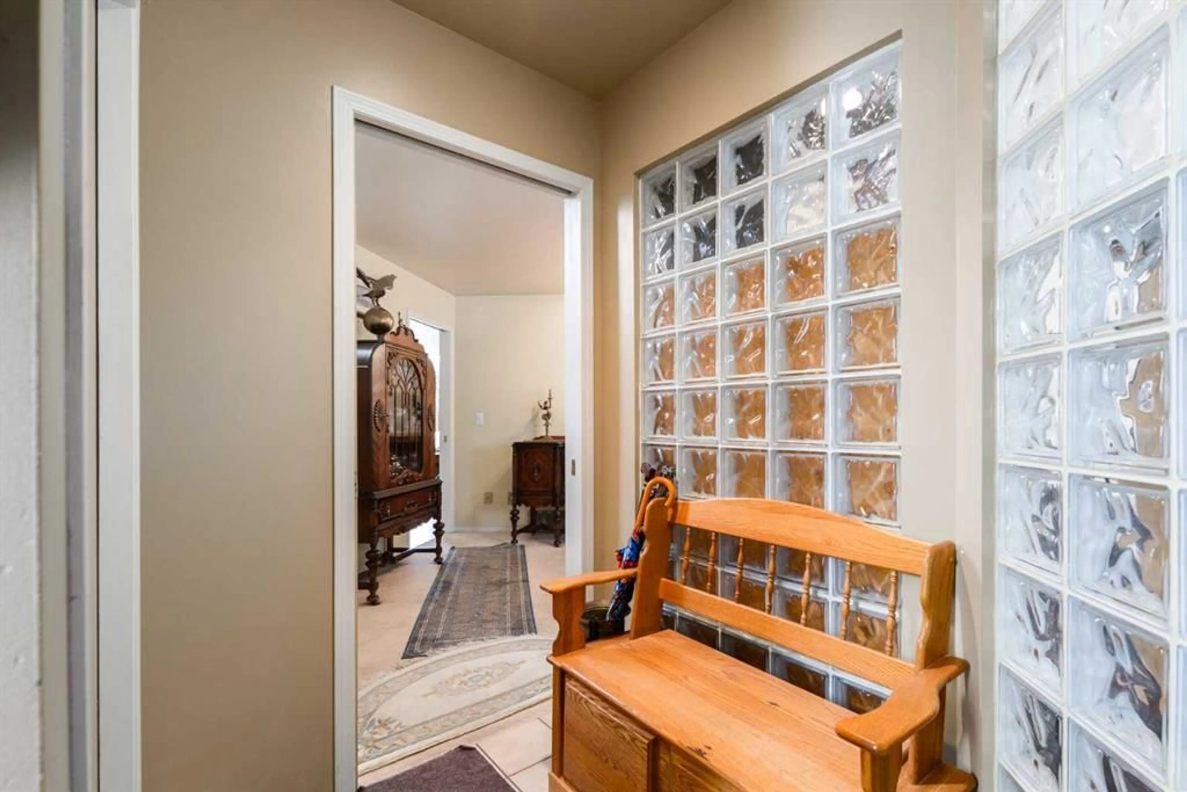2219 Westmount Rd, Calgary, Alberta T2N 3N5
Contact us about this property
Highlights
Estimated valueThis is the price Wahi expects this property to sell for.
The calculation is powered by our Instant Home Value Estimate, which uses current market and property price trends to estimate your home’s value with a 90% accuracy rate.Not available
Price/Sqft$500/sqft
Monthly cost
Open Calculator
Description
WELCOME TO WEST HILLHURST! Situated in one of Calgary’s most desirable inner-city family-friendly neighbourhoods, this uniquely designed two-storey home showcases impressive downtown views and a thoughtful blend of style and functionality. The main floor offers a bright and spacious living room, complemented by a well-appointed kitchen and dining area ideal for gatherings. Upstairs, the primary suite features a generous walk-in closet and a spa-inspired ensuite with a soaker tub and separate glass shower. A bonus reading nook with custom built-in shelving adds warmth and character. The fully developed lower level extends the living space with a versatile recreation room, guest bedroom, 3-piece bath, and room for a workshop or home office. Outside, enjoy a fully fenced backyard and a double detached garage with lane access. With close proximity to the Bow River pathways, downtown, SAIT, the University of Calgary, and the vibrant Kensington district, West Hillhurst offers the perfect combination of convenience, recreation, and community. Call your favorite REALTOR to view today!
Property Details
Interior
Features
Main Floor
Dining Room
16`10" x 13`8"Family Room
16`6" x 13`5"Kitchen
15`7" x 14`6"Living Room
13`2" x 9`7"Exterior
Features
Parking
Garage spaces 2
Garage type -
Other parking spaces 0
Total parking spaces 2
Property History
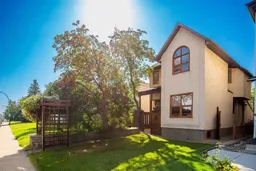 45
45

