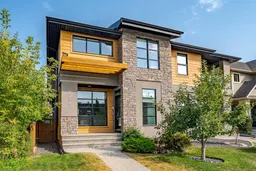Stylish Semi-Detached in West Hillhurst | Well-Maintained and Prime Location. Welcome to this beautifully crafted two-storey home in the heart of West Hillhurst. With over 3000 sq. ft. of developed living space, this residence offers the perfect blend of functionality and style, just minutes from downtown and steps from schools, parks, and vibrant community amenities (Kensington District, West Hillhurst Off-Leash Dog Park, Riley Park, just to name a few).Step inside to an inviting open-concept main floor featuring 9-ft ceilings, rich hardwood floors, and a striking tile-faced fireplace framed by custom built-in bookshelves. The windows and skylight let plenty of natural light in. The chef’s kitchen is the centerpiece, boasting quartz countertops, a large island with breakfast bar, gas cooktop, stainless steel appliances -built in oven & microwave , and extensive cabinetry for all your storage needs. The spacious living room flows seamlessly to the private deck and landscaped backyard, complete with built-in benches and direct access to the double detached garage. A curved staircase, illuminated by a skylight, leads to the upper level. Here you’ll find a bright bonus room with vaulted ceilings, a luxurious primary suite with a 5-piece ensuite featuring in-floor heating and a walk-in closet, plus two additional bedrooms (one with vaulted ceiling) and a convenient laundry room. The fully developed basement offers 9-ft ceilings, a large recreation room, an additional bedroom with walk-in closet and egress window, a full 4-piece bath, and generous storage. Comfort features include central air conditioning and thoughtful touches like a tiled front and back entry and even an apple tree out in the front. This home delivers the best of inner-city living in one of Calgary’s most sought-after inner-city communities. Easy access to Crowchild Trail, 14th and 19th Streets, Kensington Road, Memorial Drive – this is convenient at its best! Perfect for growing families, young professionals, or those looking to downsize, this is an amazing opportunity to own in West Hillhurst.
Inclusions: Built-In Gas Range,Built-In Oven,Central Air Conditioner,Dishwasher,Garage Control(s),Microwave,Range Hood,Refrigerator,Washer/Dryer,Water Softener,Window Coverings
 48
48


