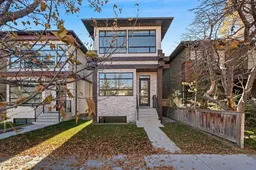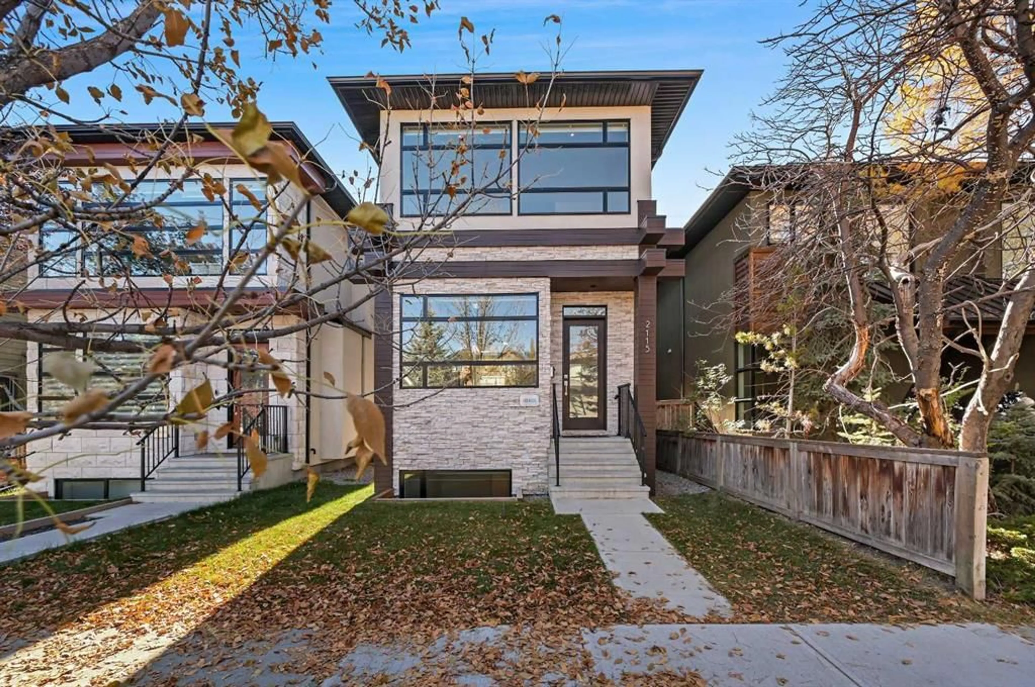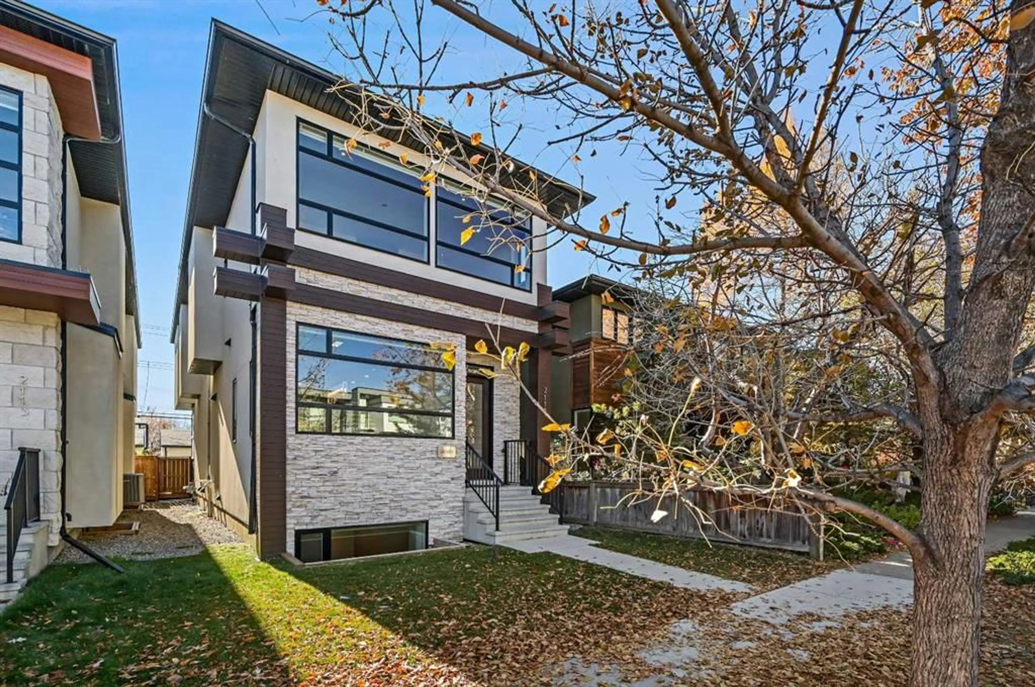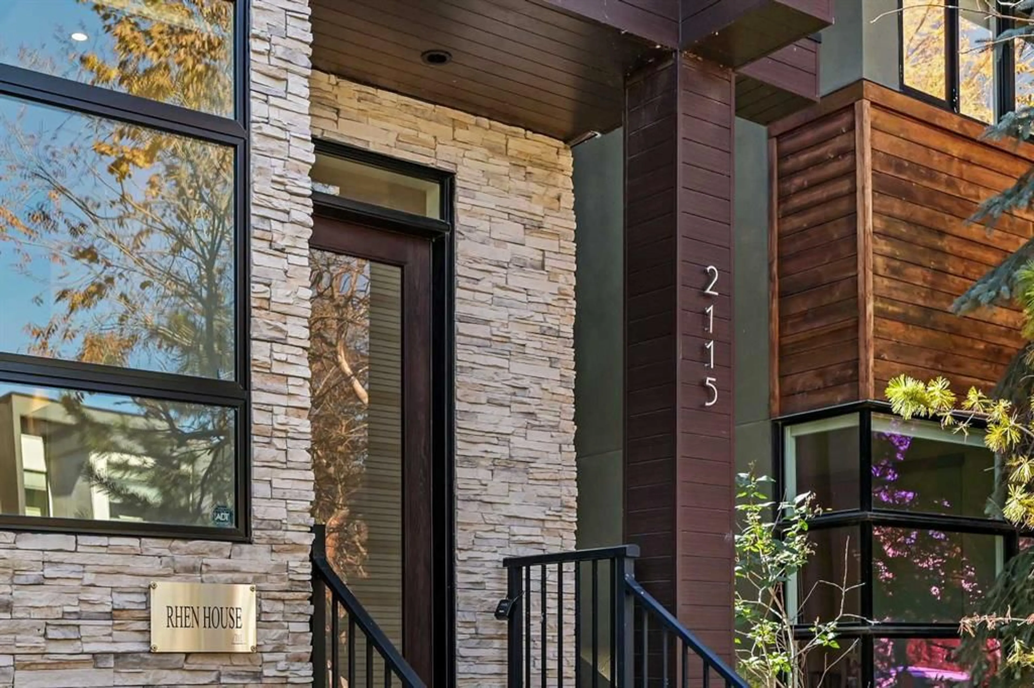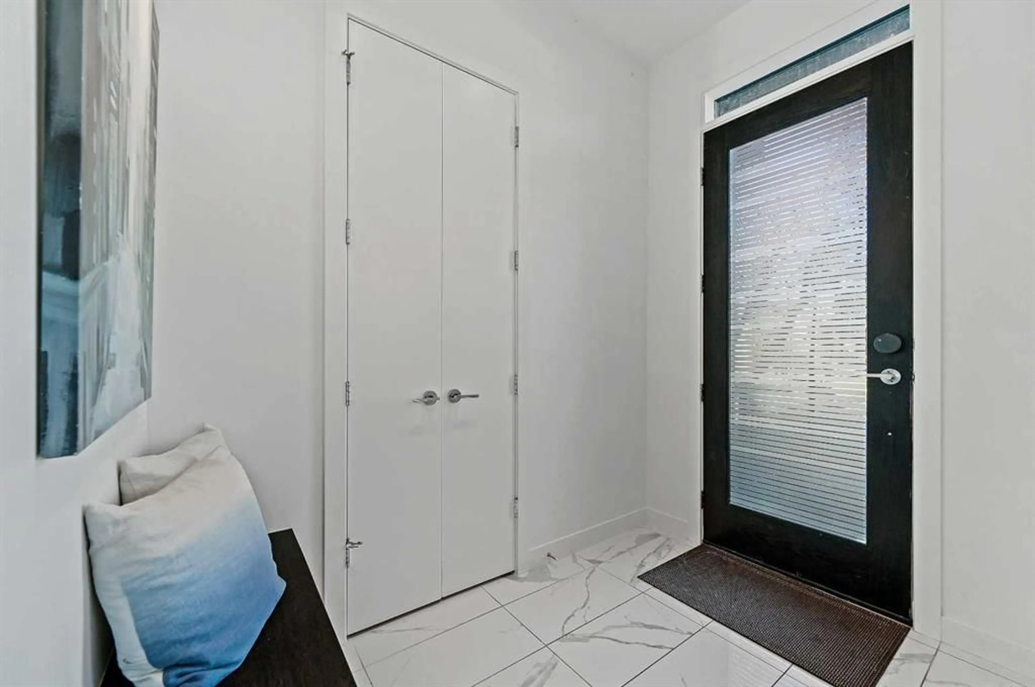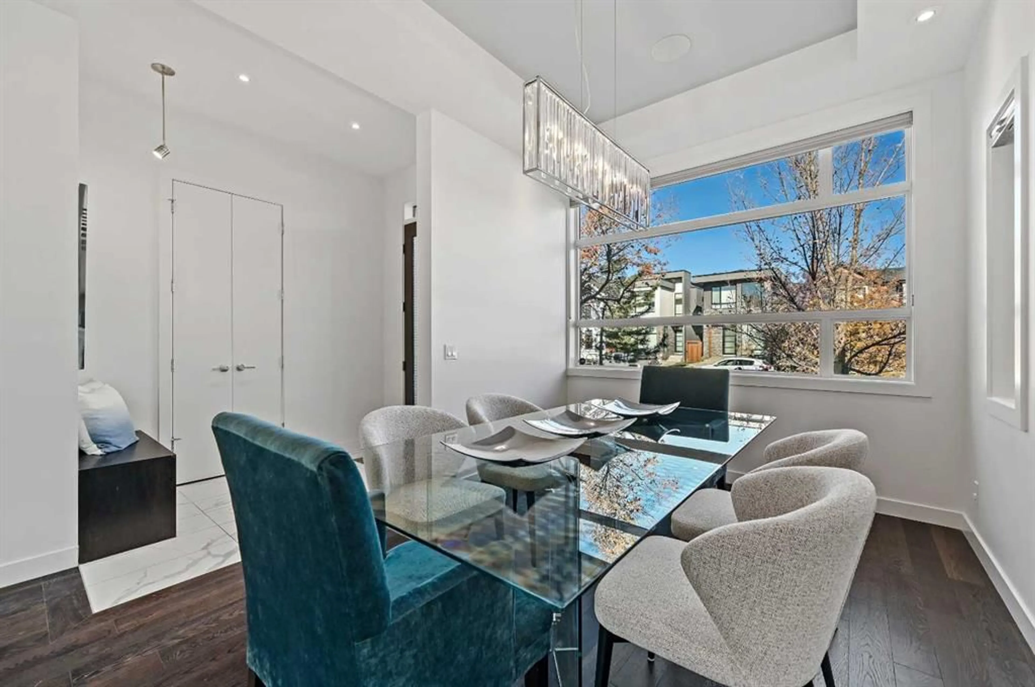2115 Bowness Rd, Calgary, Alberta T2N 3L2
Contact us about this property
Highlights
Estimated valueThis is the price Wahi expects this property to sell for.
The calculation is powered by our Instant Home Value Estimate, which uses current market and property price trends to estimate your home’s value with a 90% accuracy rate.Not available
Price/Sqft$640/sqft
Monthly cost
Open Calculator
Description
This stunning modern home in West Hillhurst, designed and built by Deanmark Custom Homes, blends European-inspired architecture with the comforts of luxurious urban living. Every detail reflects quality, comfort, and thoughtful design — from the creative open-concept layout that maximizes space and natural light, to the oversized ceiling heights and use of modern, natural, and durable finishes throughout. The main floor features gleaming hardwood and a centerpiece kitchen with a gas cooktop, built-in convection oven, quartz countertops, custom cabinetry, and a large island perfect for hosting. The kitchen opens into a bright, south-facing family room with a tile-wrapped gas fireplace and flows effortlessly to the low-maintenance south backyard. A detached garage includes an EV fast charger, ideal for eco-conscious city living. Upstairs, the spacious primary suite is a serene escape with a walk-in closet and luxurious 5-piece ensuite featuring in-floor heating. Two more bedrooms, a 4-piece bath, and a laundry room with a sink complete the upper level. The fully finished basement is great for guests and entertaining — enjoy the wet bar with fridge and microwave, a 4th bedroom, and a spa-style bathroom with steam shower. Additional features include A/C, vacuflo, water softener, filtration system, and roughed-in basement in-floor heat. Energy-efficient 9.8 kW solar panels make this home future-ready. All of this in a prime location just minutes to downtown, the Bow River, and endless walking and biking paths. This home is a must see to appreciate the quality of the home.
Property Details
Interior
Features
Main Floor
Living Room
17`3" x 14`11"Kitchen
16`5" x 12`0"Dining Room
14`10" x 9`5"Foyer
8`3" x 5`11"Exterior
Features
Parking
Garage spaces 2
Garage type -
Other parking spaces 0
Total parking spaces 2
Property History
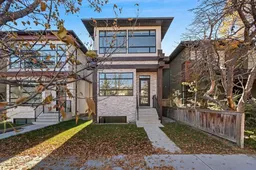 47
47