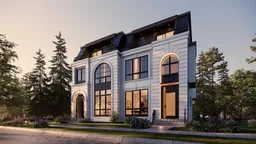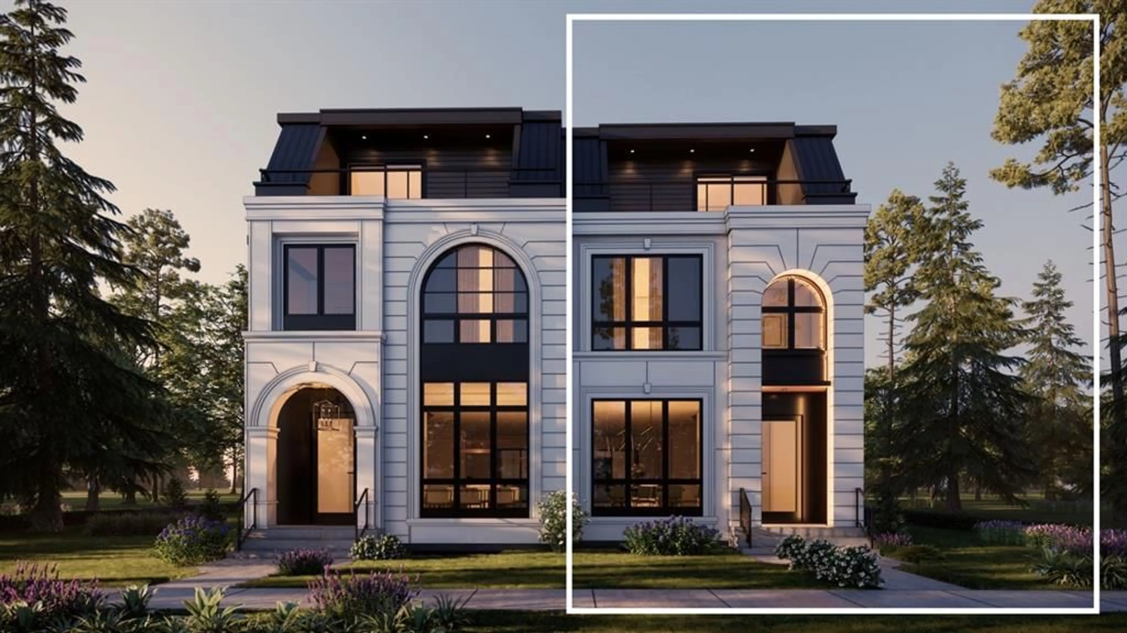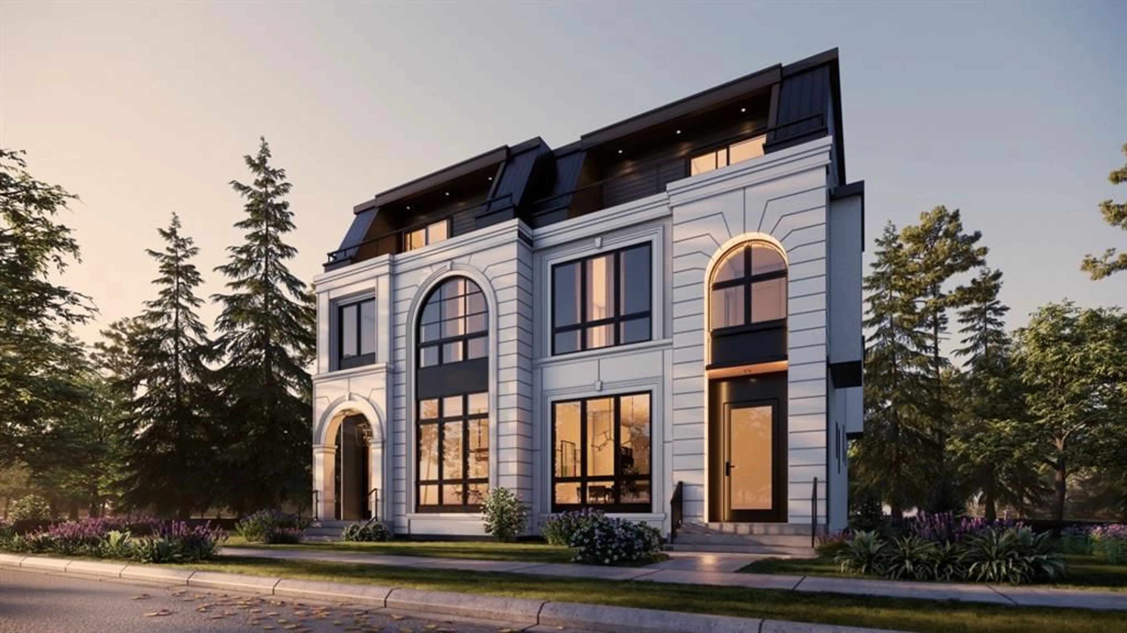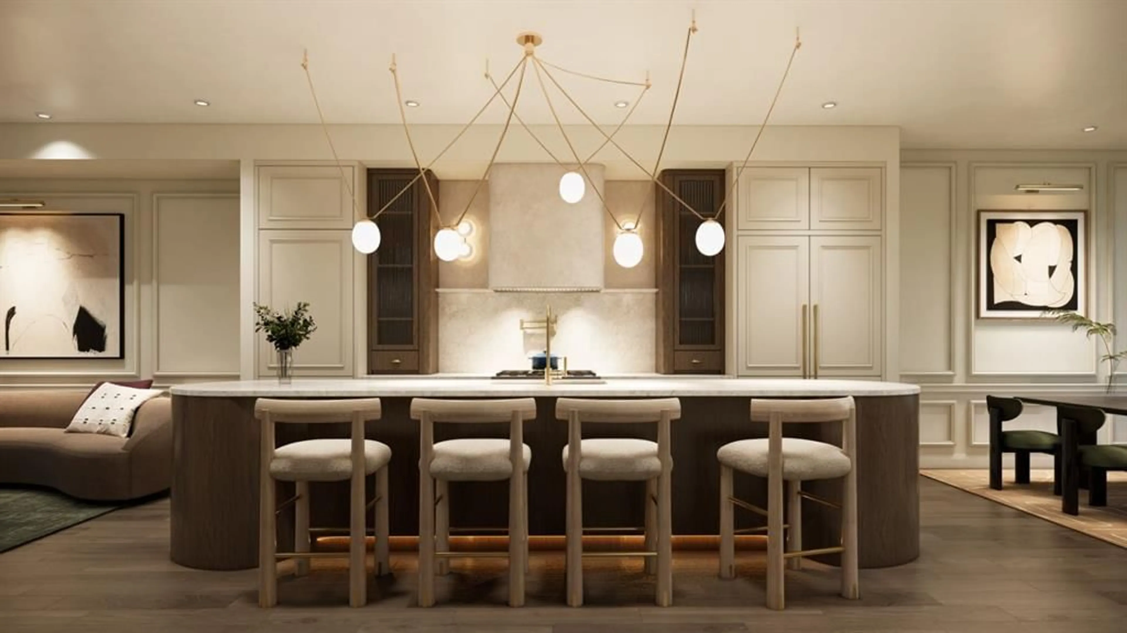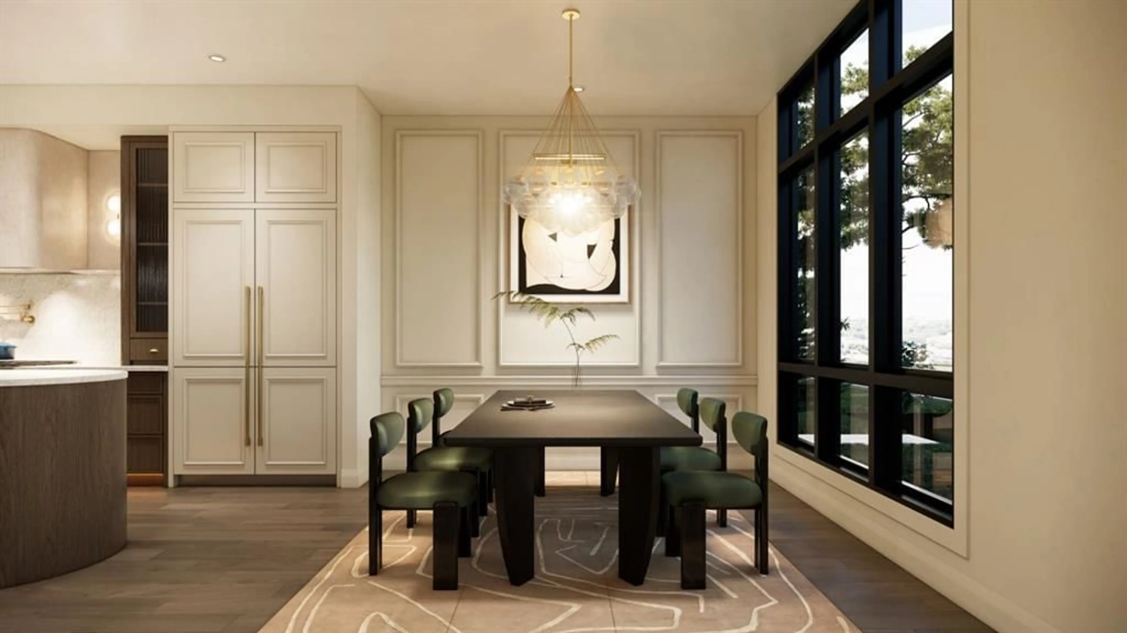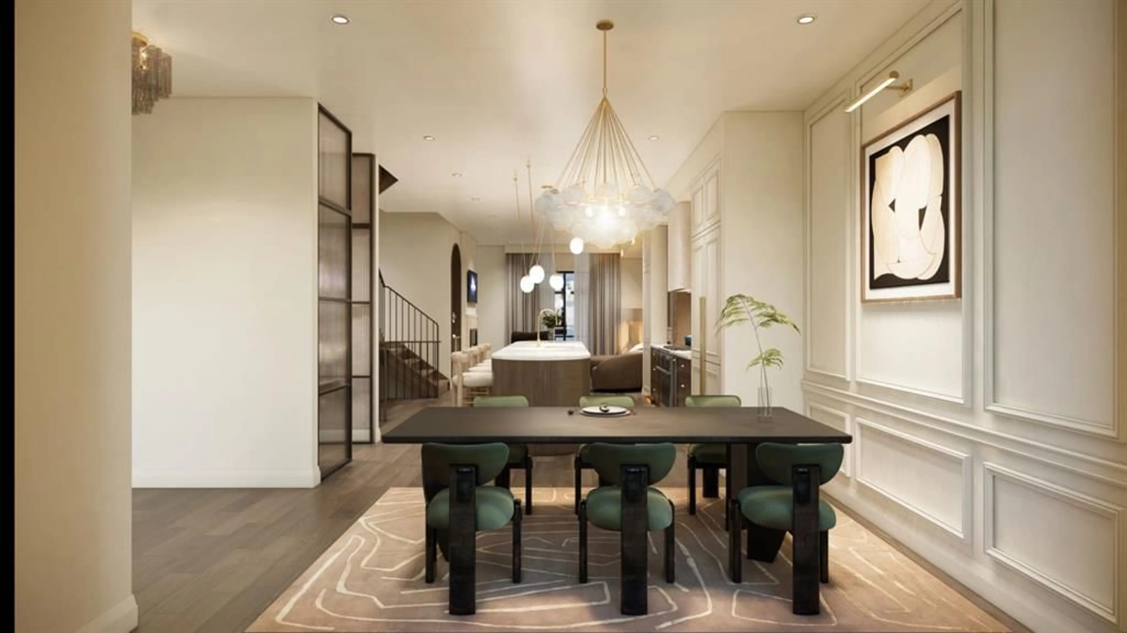2032 Bowness Rd #Unit 1, Calgary, Alberta T2N 3K8
Contact us about this property
Highlights
Estimated valueThis is the price Wahi expects this property to sell for.
The calculation is powered by our Instant Home Value Estimate, which uses current market and property price trends to estimate your home’s value with a 90% accuracy rate.Not available
Price/Sqft$539/sqft
Monthly cost
Open Calculator
Description
Unit 2 is sold, Unit 1 remaining. Experience elevated inner city living in this exquisite 3 storey infill, offering over 3,580 sq ft of thoughtfully designed space across four levels. Every detail of this semi-detached home reflects exceptional craftsmanship and contemporary elegance, from the wide plank hardwood flooring to the striking custom limewash feature wall in the main-floor office. The open concept main floor features 10 foot ceilings, a formal dining room with custom wainscoting and expansive windows, and a show stopping kitchen with a 12’ island, high-end built-in appliances, quartz countertops, gold and black hardware, and under cabinet lighting. Just off the kitchen, a cleverly tucked away pocket office offers a quiet and functional workspace ideal for remote work or daily planning. The spacious living area is anchored by a designer gas fireplace with full height tile surround and built in millwork, while a generous mudroom with built ins adds practical convenience. Upstairs, discover two luxurious primary suites, each with double vanities, freestanding soaker tubs, and fully tiled showers, along with a bonus room and a full laundry room. Designer details like curated lighting, feature wallpapers, and elegant sconces add elevated character throughout. The third level loft serves as a private retreat, showcasing another expansive primary bedroom with a large walk-in closet, a spa-inspired ensuite, and an additional office with access to a private balcony. The fully developed basement completes the home with a spacious rec room and wet bar, a fourth bedroom, full bath, and a dedicated home gym. Finished with oversized windows, this architectural gem designed by the renowned John Trin, sets a new benchmark for modern luxury in Calgary’s desirable West Hillhurst/Bowness corridor. Situated near parks, schools, the river and amenities. Call today to book your private tour!!
Property Details
Interior
Features
Main Floor
Foyer
7`6" x 7`6"Dining Room
12`7" x 11`7"Office
7`0" x 5`6"Kitchen
9`9" x 18`7"Exterior
Features
Parking
Garage spaces 2
Garage type -
Other parking spaces 0
Total parking spaces 2
Property History
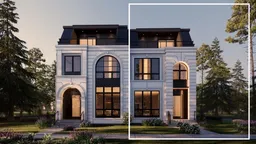 25
25