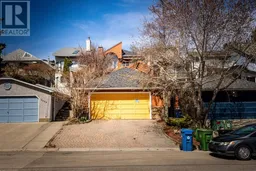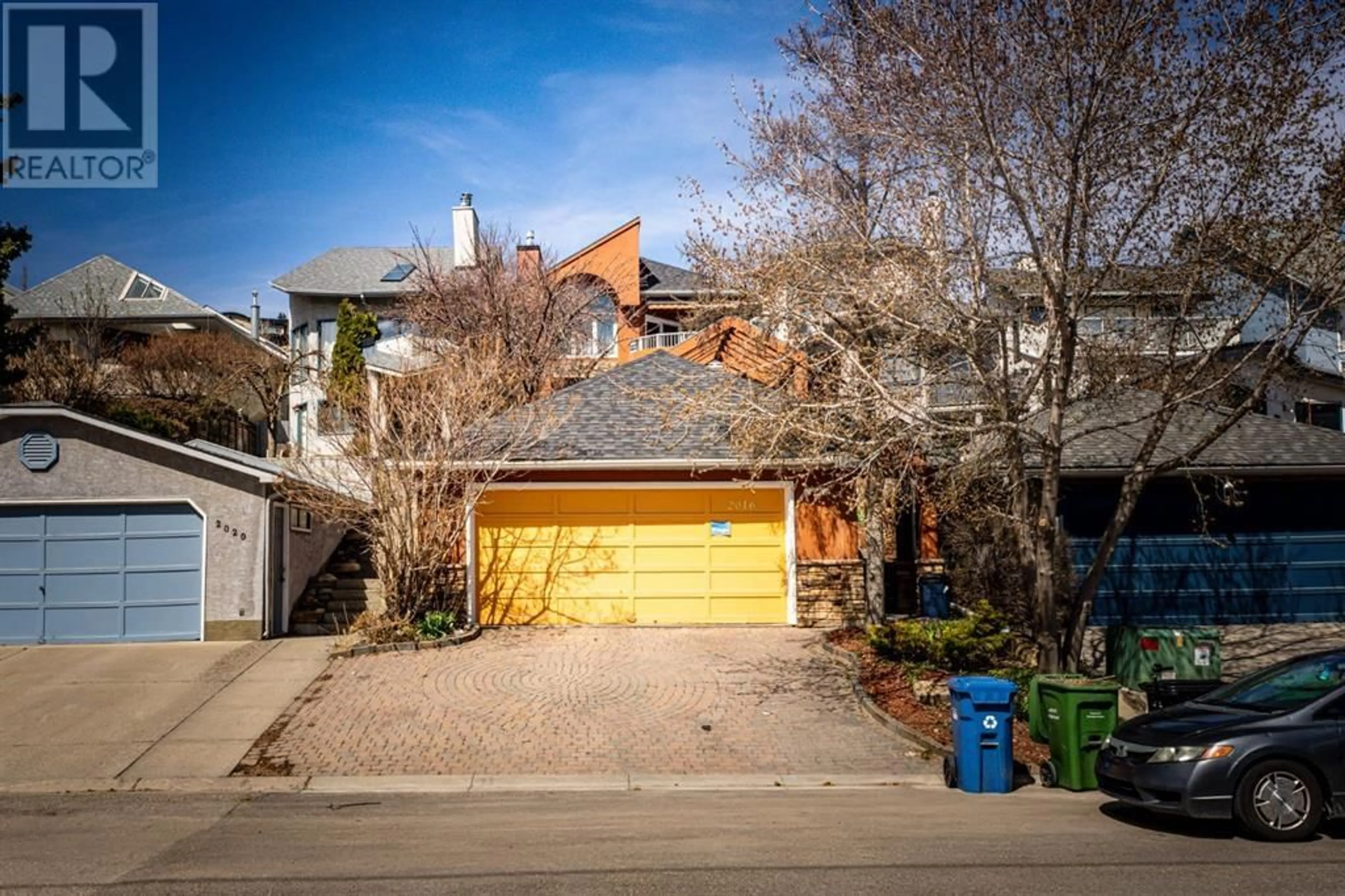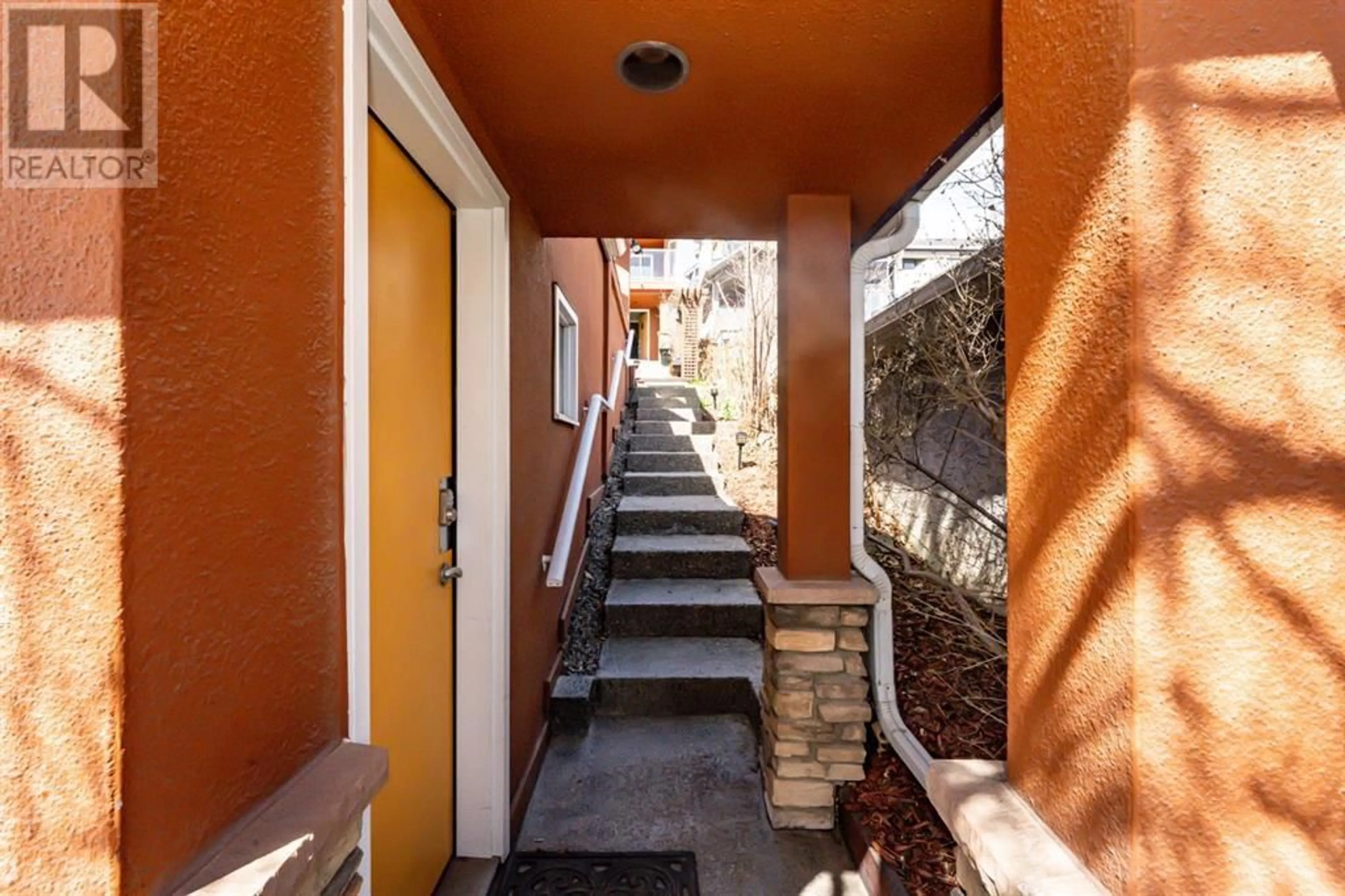2016 8th Avenue NW, Calgary, Alberta T2N4J4
Contact us about this property
Highlights
Estimated ValueThis is the price Wahi expects this property to sell for.
The calculation is powered by our Instant Home Value Estimate, which uses current market and property price trends to estimate your home’s value with a 90% accuracy rate.Not available
Price/Sqft$562/sqft
Days On Market21 days
Est. Mortgage$4,724/mth
Tax Amount ()-
Description
Showcasing 3666 square feet of extensively renovated living space with stunning city views, offering a unique inner-city private retreat. From the moment you step inside, it's evident that every detail has been carefully considered and tastefully executed. The classic front entrance sets the tone with its beautiful circular staircase, promising elegance and charm throughout. As you ascend to the main living area, the cherry hardwood floors, radiant heat fireplace, and vaulted open beam ceilings create a warm and inviting atmosphere. The abundance of natural light streaming in through the new triple pane windows adds to the contemporary yet cozy ambiance. The dining room effortlessly flows into the chef's dream kitchen, where culinary delights are sure to be created. The adjacent cozy family room, with its patio doors opening onto a private west-facing courtyard, provides the perfect spot for relaxation and entertaining. The spacious master suite is a sanctuary unto itself, boasting access to a lofted study above, a walk-in closet, and a luxurious five-piece ensuite complete with a steam shower and dual sinks. The lower level offers additional comfort with its in-floor heating, yoga/exercise room, guest suite with ensuite, and two additional bedrooms with a full bath. Outside, the immaculate perennial rock garden, adorned with fruit trees, flowers, and a soothing three-tiered waterfall, provides a tranquil oasis for enjoying the outdoors. And with the expansive lot backing onto a natural reserve, there's ample opportunity for off-leash dog walking and exploring nature's beauty. Located just minutes from the trendy shops and bistros of Kensington, this inner-city gem offers the perfect blend of convenience and serenity. Truly a rare find! (id:39198)
Property Details
Interior
Features
Second level Floor
Office
10.33 ft x 16.00 ftExterior
Parking
Garage spaces 4
Garage type -
Other parking spaces 0
Total parking spaces 4
Property History
 50
50



