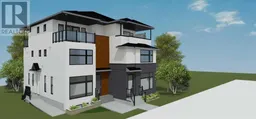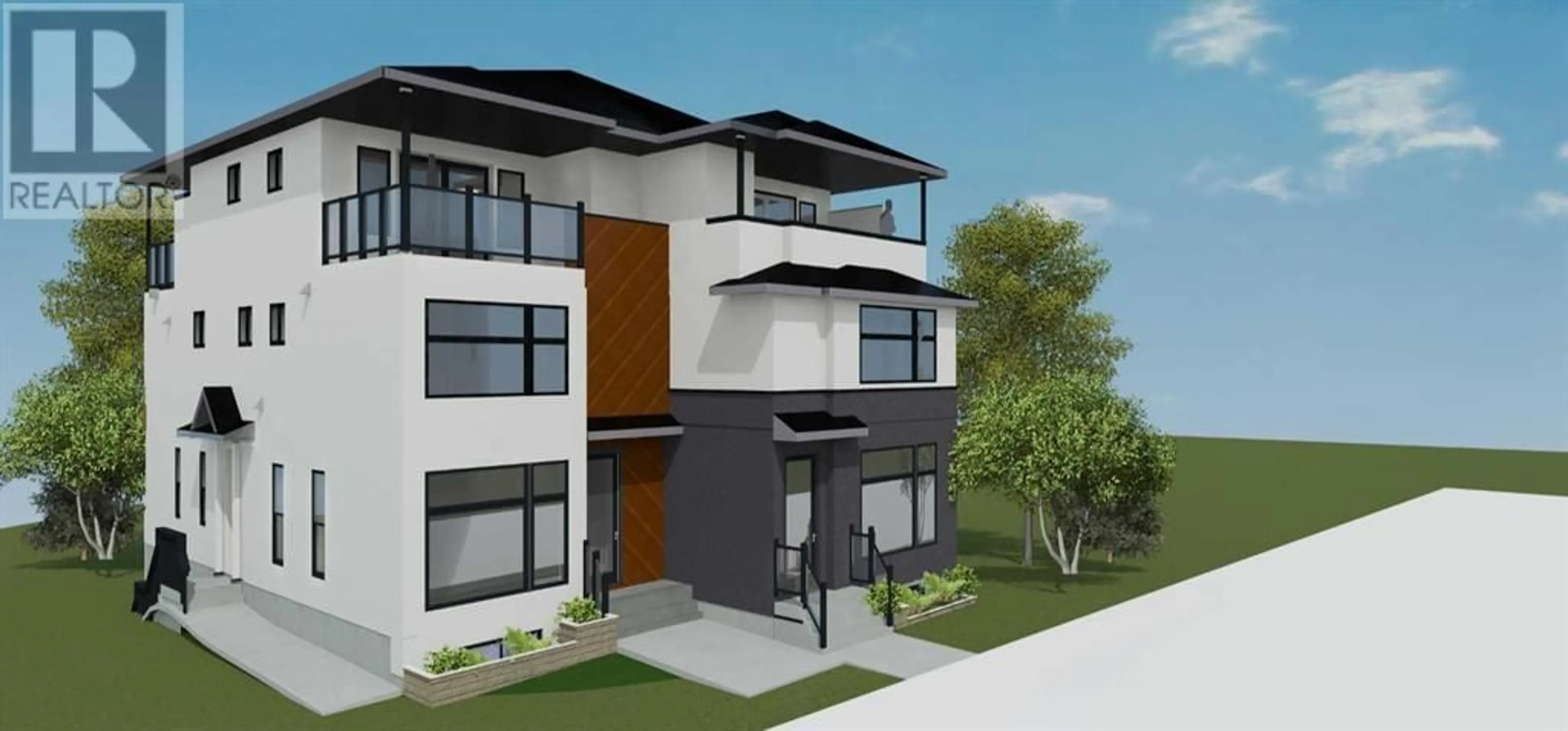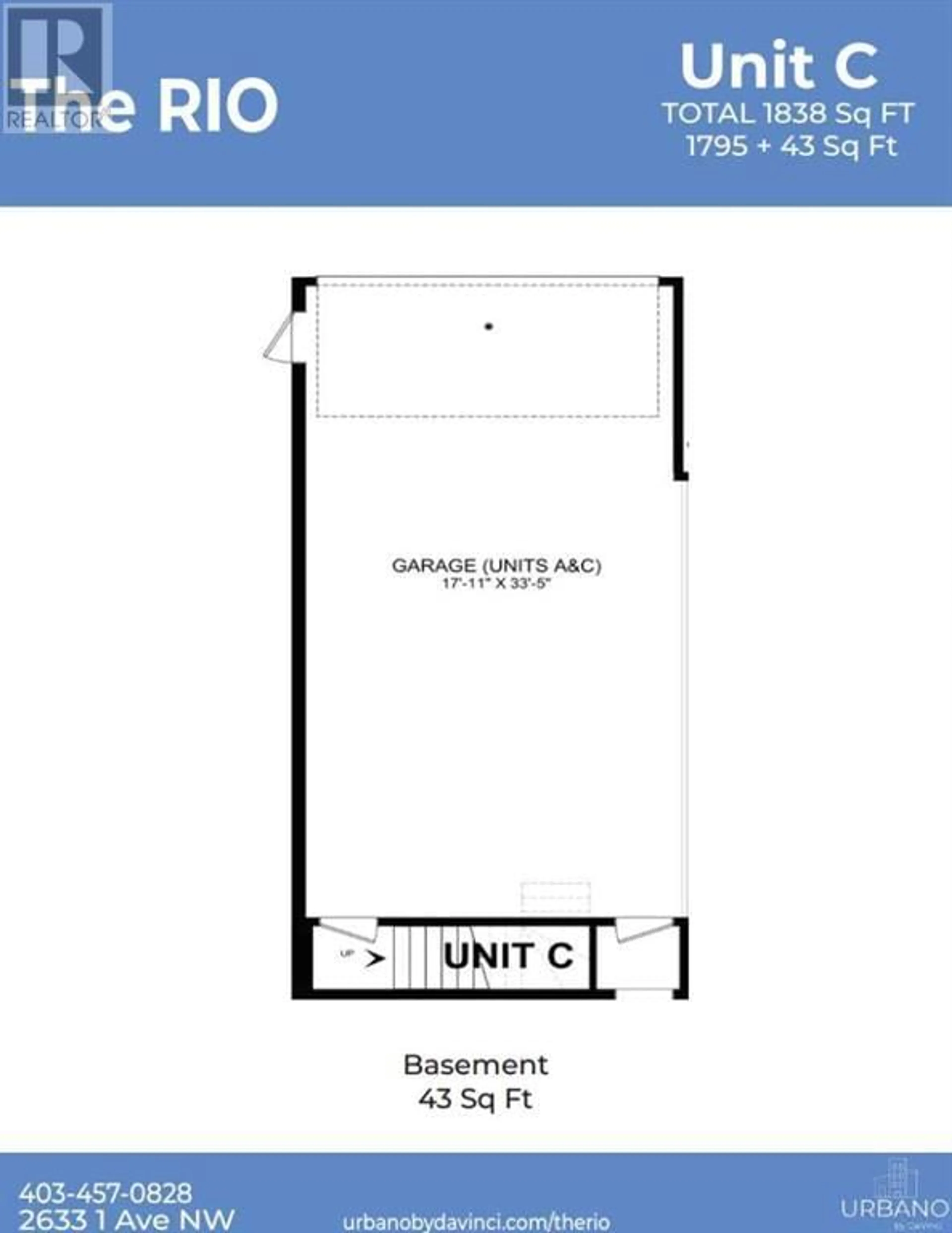2 2633 1 Avenue NW, Calgary, Alberta T2N0C5
Contact us about this property
Highlights
Estimated ValueThis is the price Wahi expects this property to sell for.
The calculation is powered by our Instant Home Value Estimate, which uses current market and property price trends to estimate your home’s value with a 90% accuracy rate.Not available
Price/Sqft$459/sqft
Days On Market16 days
Est. Mortgage$3,629/mth
Maintenance fees$280/mth
Tax Amount ()-
Description
. . . This gorgeous 3-storey 3 bed room townhome comes with 3 and a half bath, covered roof top terrace, boasts breath taking river views, unparalleled access to the Bow River pathways, to both downtown and Edworthy Park and some of the best year-round recreational activities. 5 minutes to Foothills Hospital or Kensington shops, 7 minutes to the U of C or downtown core and 10 minutes to the SAIT campus. It has double tandem underground parking. The budget is being prepared and the condo fee is estimated. Please note that this is a home under construction, room dimensions listed are based on architectural drawings. The interior renderings used are from a different project with similar floor plans & specifications. The renderings used are artist's concept.The property is at drywall stage, hurry up to choose your own colors, possession to be in August. (id:39198)
Property Details
Interior
Features
Second level Floor
Primary Bedroom
12.08 ft x 14.83 ftBedroom
14.25 ft x 9.83 ft4pc Bathroom
7.67 ft x 4.92 ft5pc Bathroom
9.00 ft x 5.00 ftExterior
Features
Parking
Garage spaces 4
Garage type -
Other parking spaces 0
Total parking spaces 4
Condo Details
Amenities
Laundry Facility
Inclusions
Property History
 11
11




