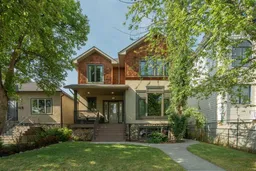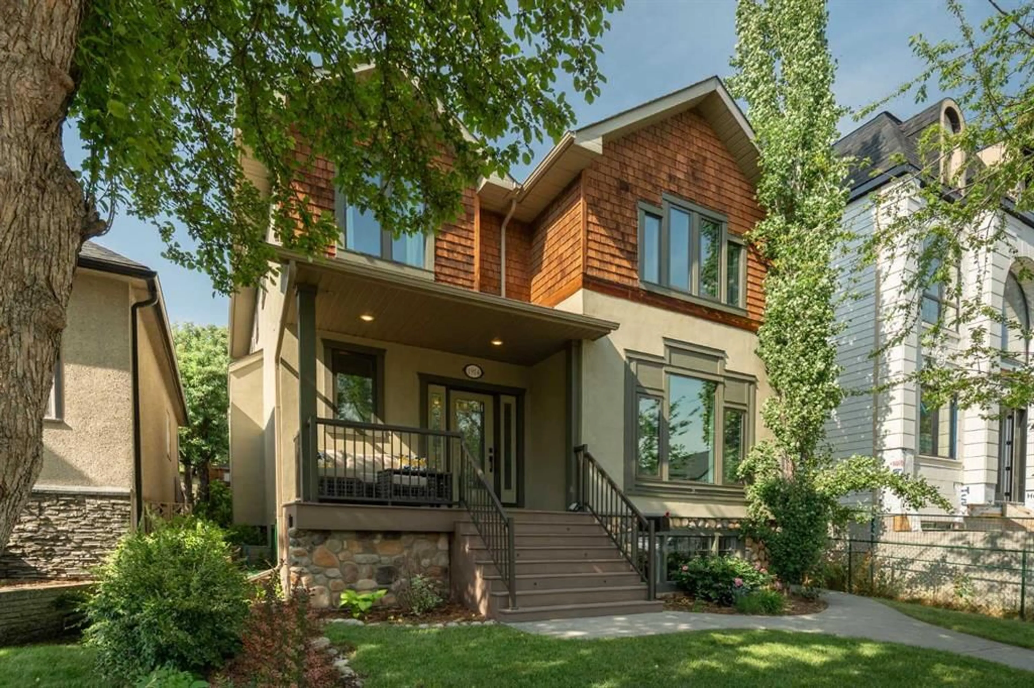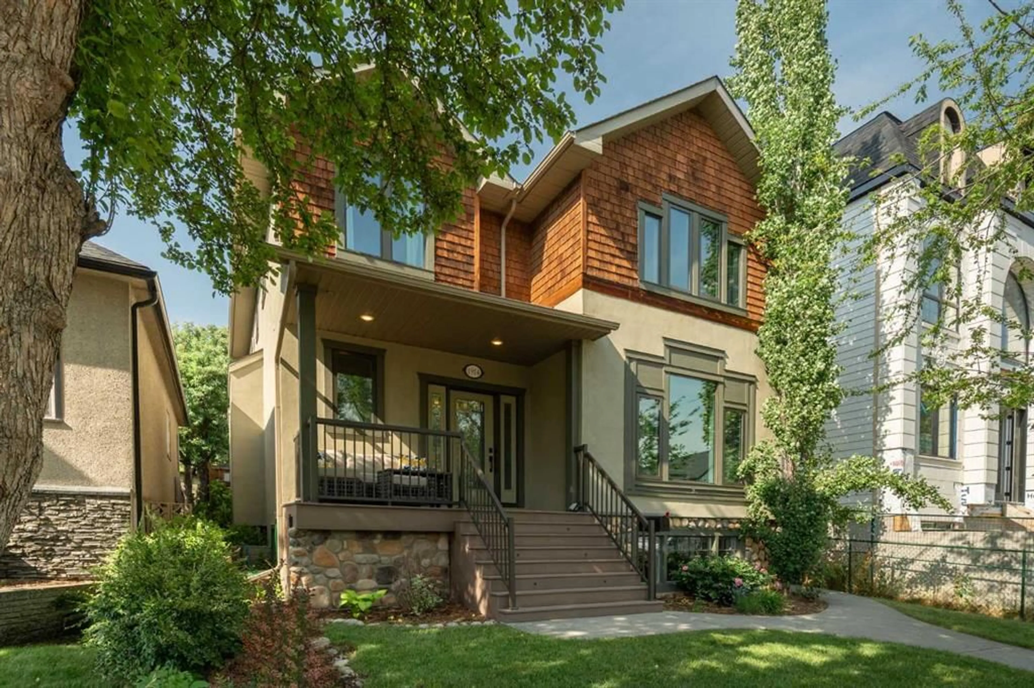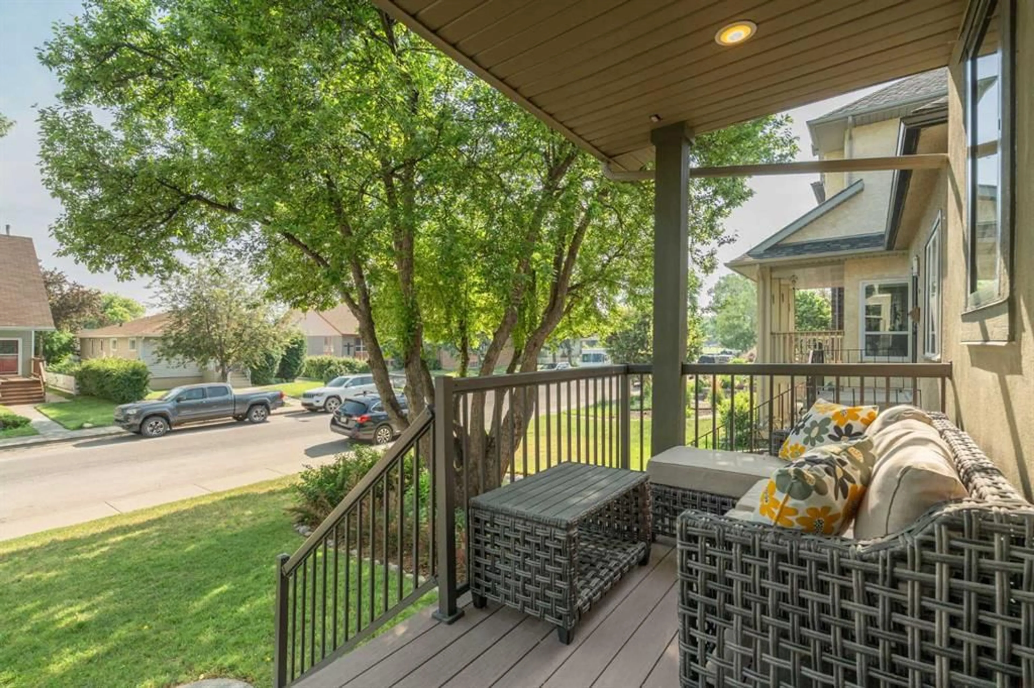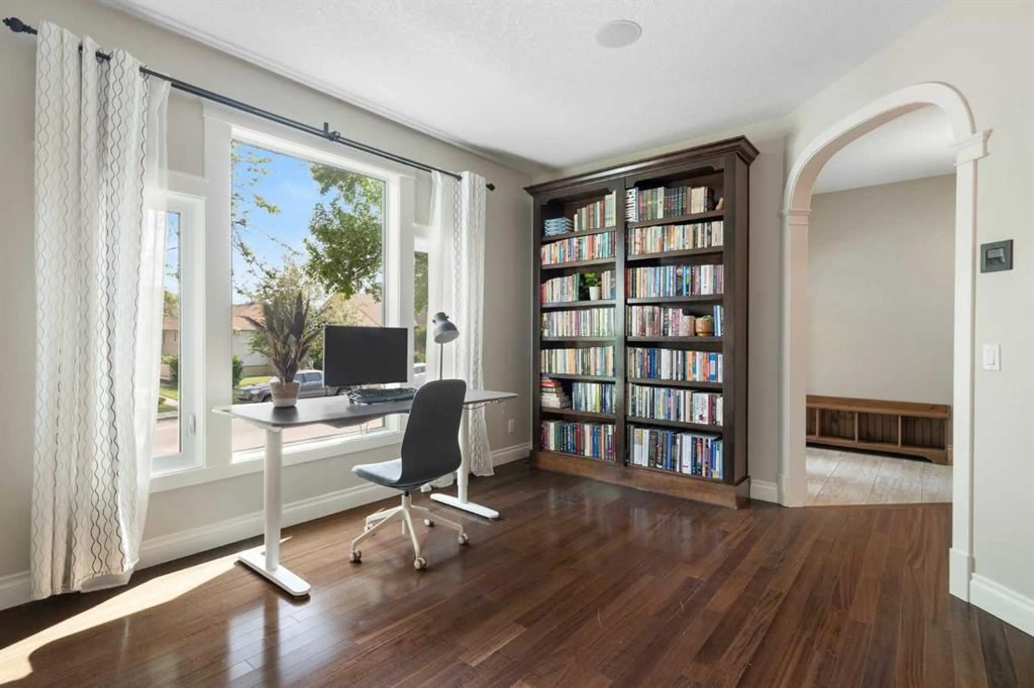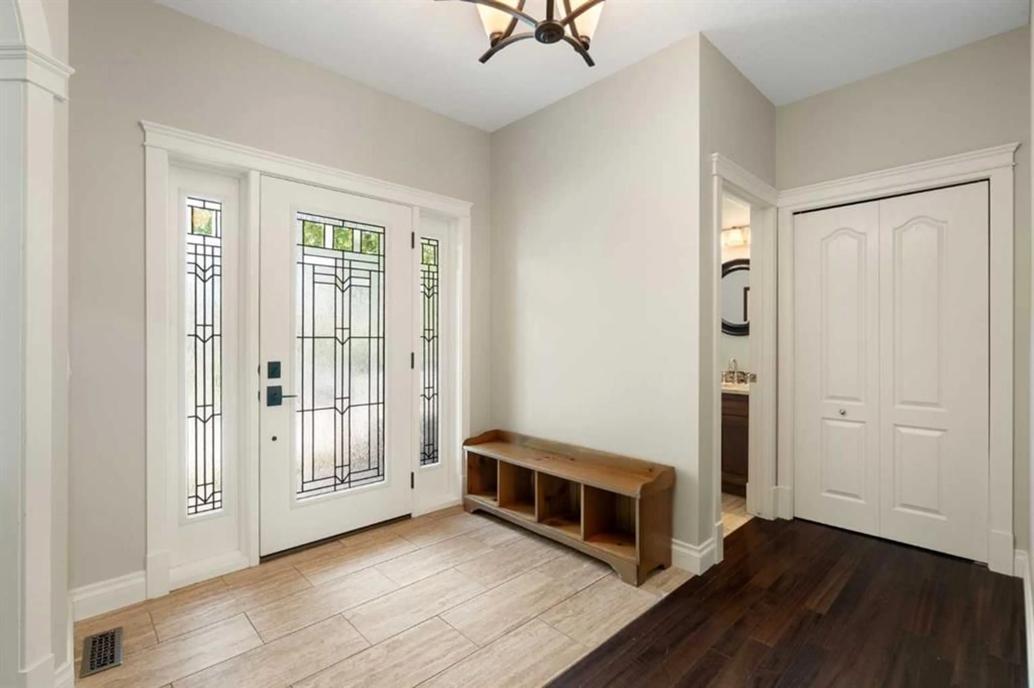1914 Broadview Rd, Calgary, Alberta T2N 3h7
Contact us about this property
Highlights
Estimated valueThis is the price Wahi expects this property to sell for.
The calculation is powered by our Instant Home Value Estimate, which uses current market and property price trends to estimate your home’s value with a 90% accuracy rate.Not available
Price/Sqft$578/sqft
Monthly cost
Open Calculator
Description
Nestled in the vibrant community of West Hillhurst, this beautifully maintained home sits on a generous 37.5 ft lot and features a rare triple-car garage, a charming front porch, and a fully developed basement—offering space, style, and functionality for the whole family. Step inside to a spacious foyer that opens into a bright front den, perfect for a home office or cozy library. The formal dining room is ideal for entertaining, while the modern kitchen boasts full-height cabinetry, granite countertops, stainless steel appliances, a walk-in pantry, and a sunny breakfast nook. The inviting living room features custom built-ins and a gas fireplace, creating a warm and welcoming space. Upstairs, you’ll find three generously sized bedrooms, including a primary suite complete with a large walk-in closet and a 4-piece ensuite, a standalone tub, and a tiled walk-in shower. A convenient upstairs laundry room adds everyday ease. The finished basement offers incredible versatility, with two additional bedrooms (one currently used as a music room), a spacious family room perfect for movie nights, a 4-piece bathroom, and storage. Enjoy summer days in your private backyard, featuring a deck and green space, ideal for outdoor dining and relaxing. Additional highlights include newer air conditioning, updated windows, and a location just minutes from the Bow River pathways, downtown Calgary, schools, dog parks, and the vibrant amenities of Kensington. This home is the perfect blend of comfort, convenience, and community living—don't miss your chance to make it yours.
Property Details
Interior
Features
Main Floor
2pc Bathroom
5`9" x 4`11"Breakfast Nook
11`11" x 6`0"Dining Room
12`6" x 13`2"Foyer
15`5" x 12`9"Exterior
Features
Parking
Garage spaces 3
Garage type -
Other parking spaces 0
Total parking spaces 3
Property History
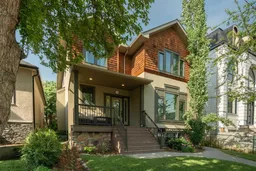 42
42