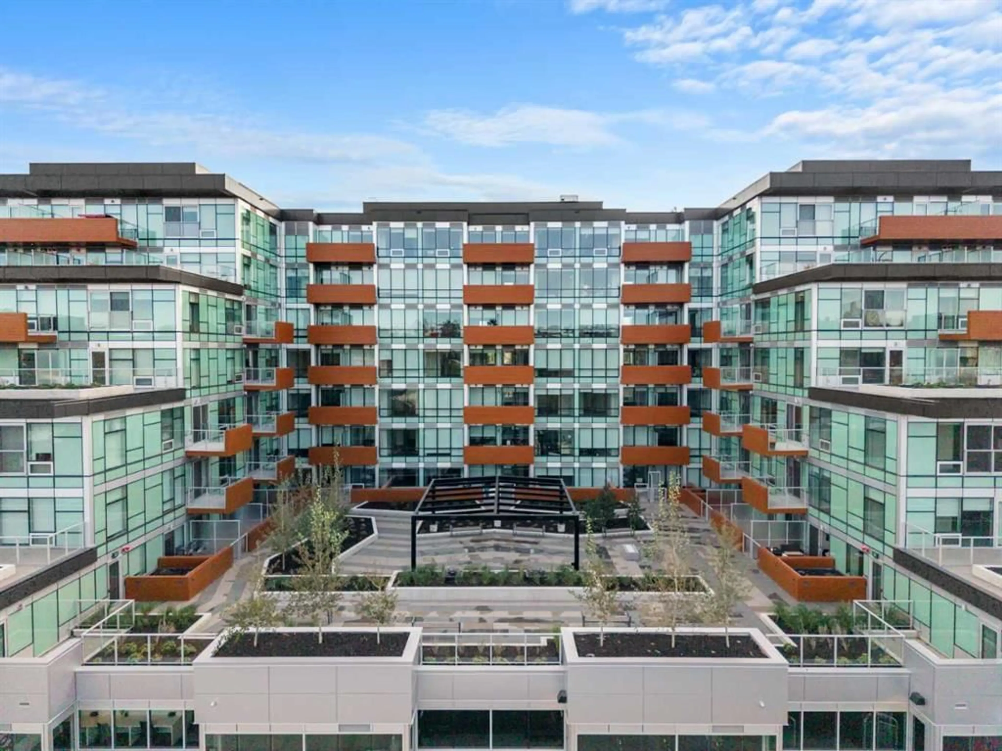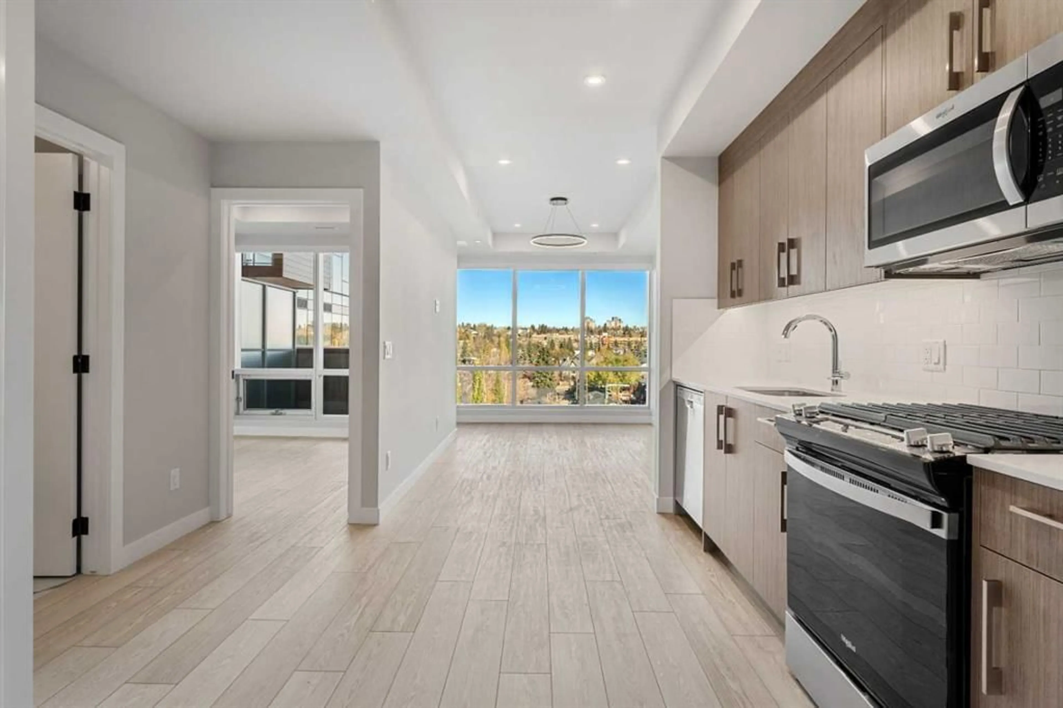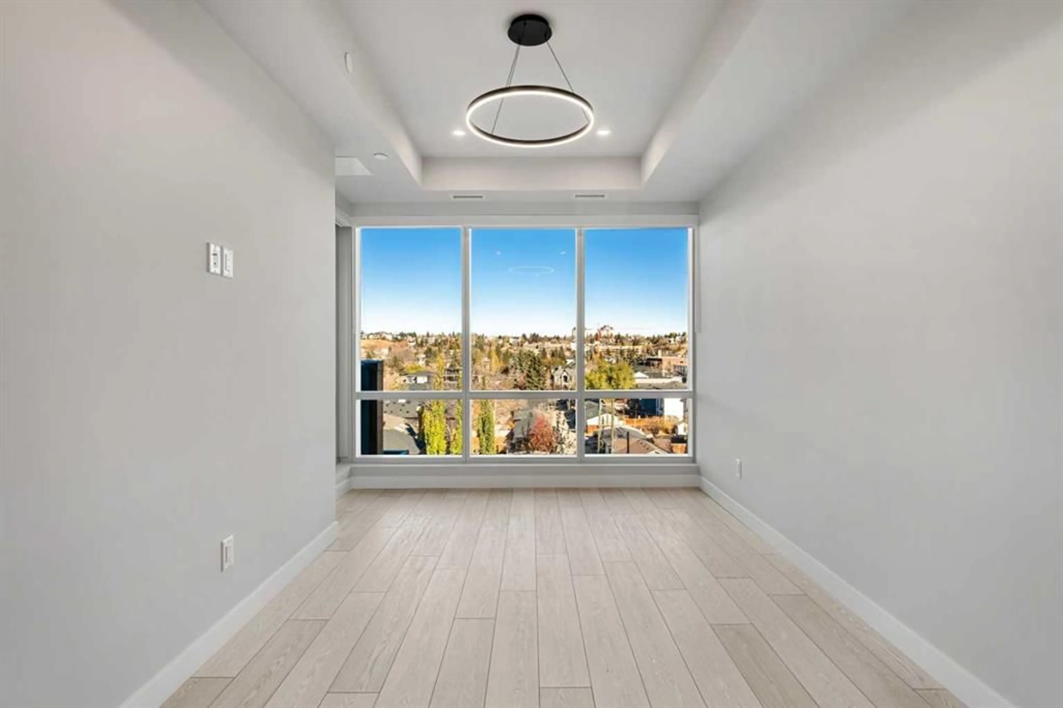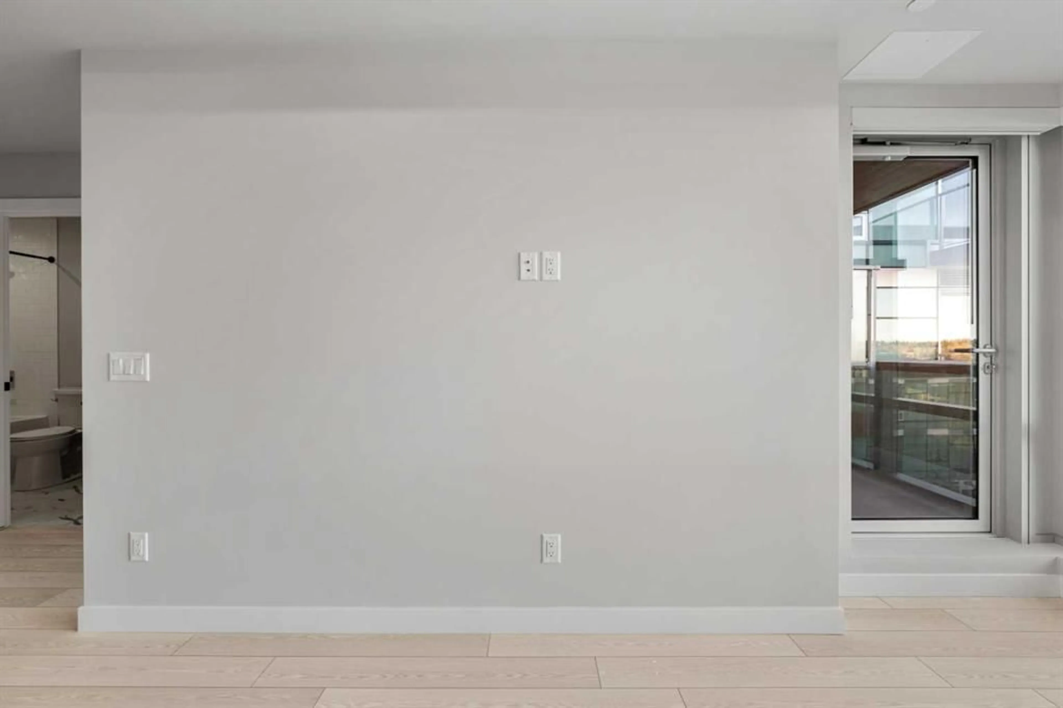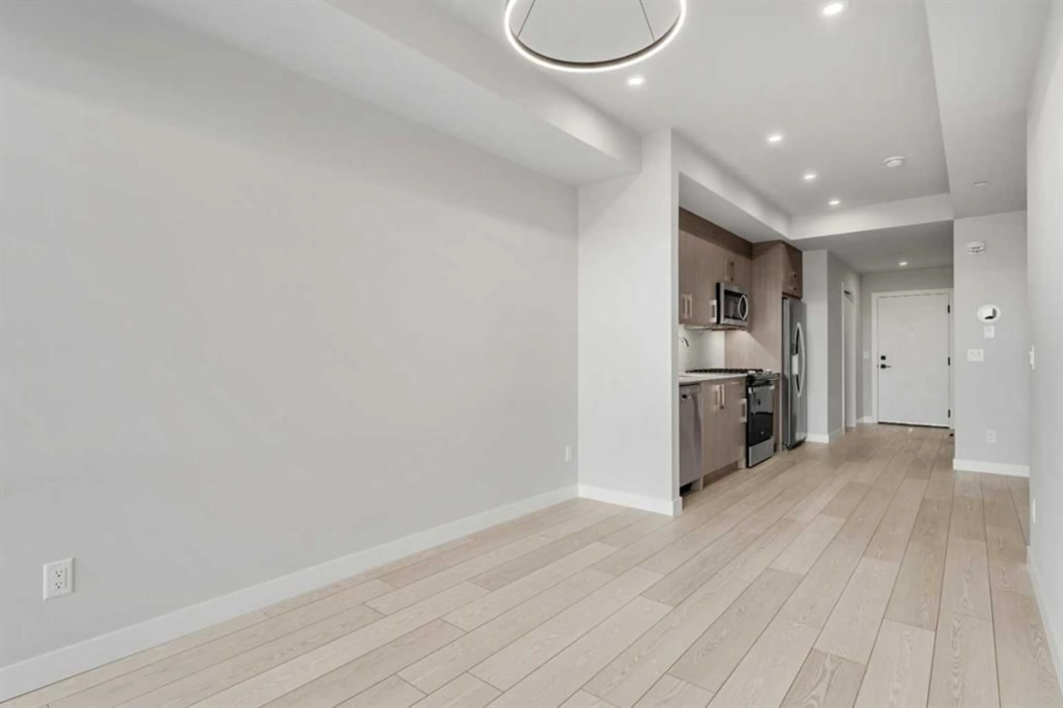18 A St #523, Calgary, Alberta T2N 5G5
Contact us about this property
Highlights
Estimated valueThis is the price Wahi expects this property to sell for.
The calculation is powered by our Instant Home Value Estimate, which uses current market and property price trends to estimate your home’s value with a 90% accuracy rate.Not available
Price/Sqft$783/sqft
Monthly cost
Open Calculator
Description
Welcome to Frontier by Truman Homes, where modern design meets one of Calgary’s most desirable inner-city communities — West Hillhurst. Perfectly situated steps from shops, cafes, parks, and the Bow River pathway, this 2-bedroom, 1-bath condo offers a vibrant urban lifestyle with a touch of tranquility. Inside, you’ll find 9-ft ceilings, a chef-inspired kitchen featuring a gas stove and oven, built-in hood fan microwave, stainless steel refrigerator, and a sleek, open-concept layout perfect for entertaining or relaxing. Large windows fill the space with natural light, creating a bright and welcoming atmosphere. This home includes one titled underground parking stall, a storage locker, and access to exceptional building amenities — including a fully equipped fitness centre and a shared office/workspace, all conveniently covered by the condo fees. Living in West Hillhurst means enjoying quick access to Kensington Village, Foothills Hospital, the University of Calgary, and Downtown Calgary — all within minutes. Take a stroll along the Bow River, explore local boutique shops and restaurants, or bike into the core — this location truly offers the best of city living. Stylish, convenient, and ideally located — this Frontier condo is your opportunity to experience the West Hillhurst lifestyle at its best.
Property Details
Interior
Features
Level 5 Floor
4pc Bathroom
4`11" x 9`2"Living Room
10`0" x 13`8"Dining Room
8`9" x 12`11"Kitchen
3`1" x 12`9"Exterior
Features
Parking
Garage spaces 1
Garage type -
Other parking spaces 0
Total parking spaces 1
Condo Details
Amenities
Elevator(s), Fitness Center, Garbage Chute, Other, Secured Parking, Visitor Parking
Inclusions
Property History
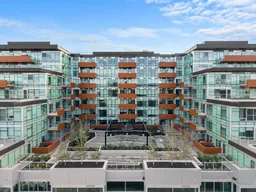 21
21
