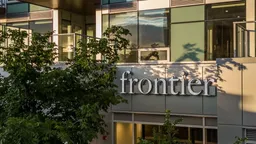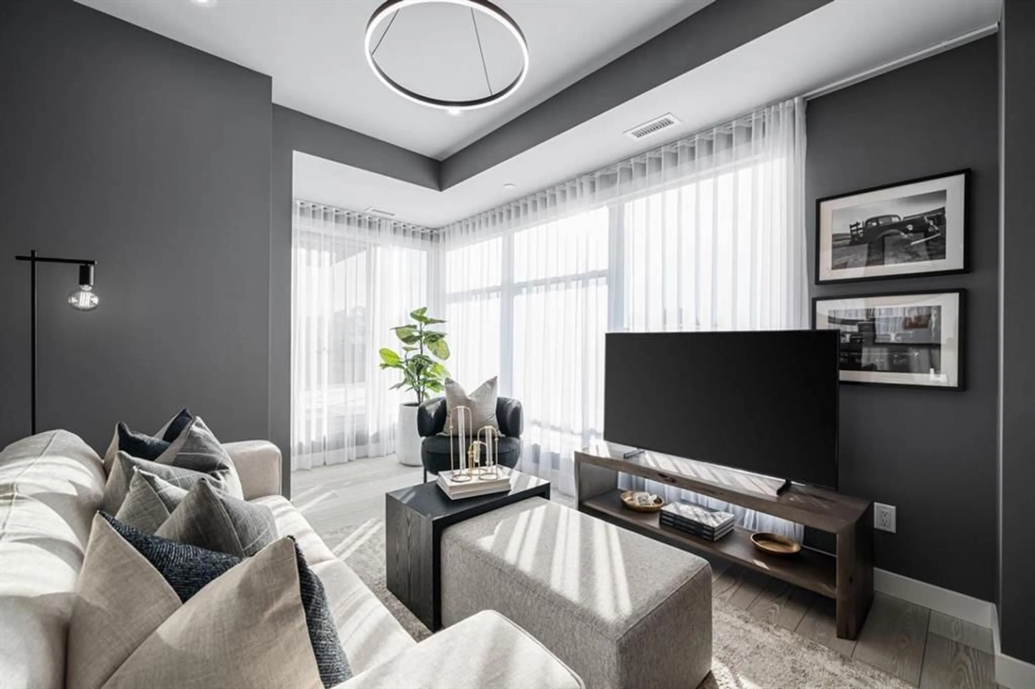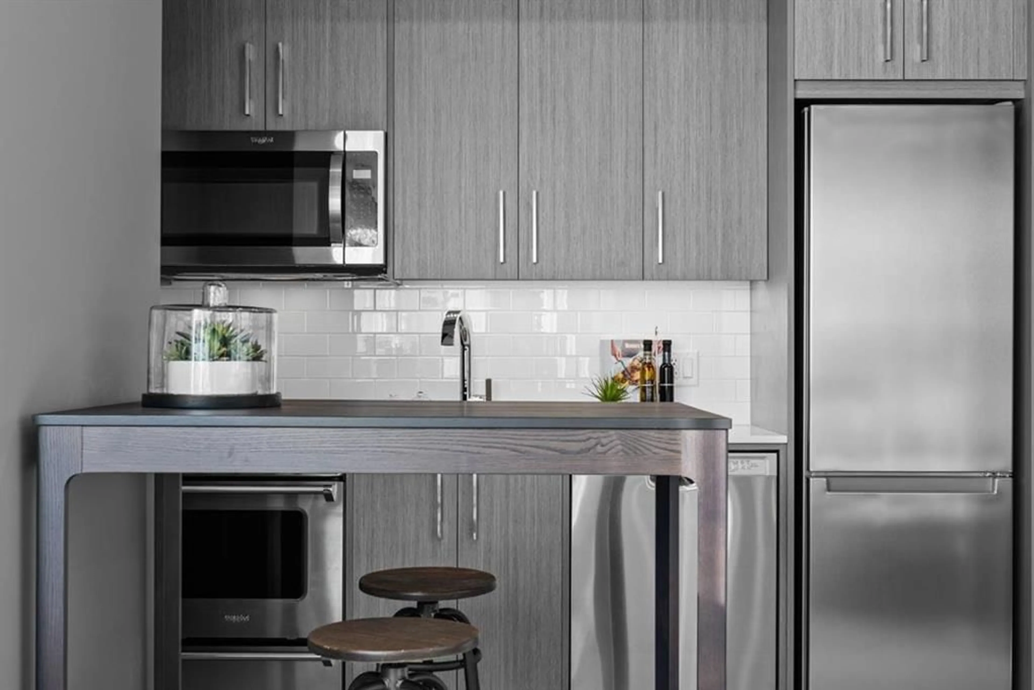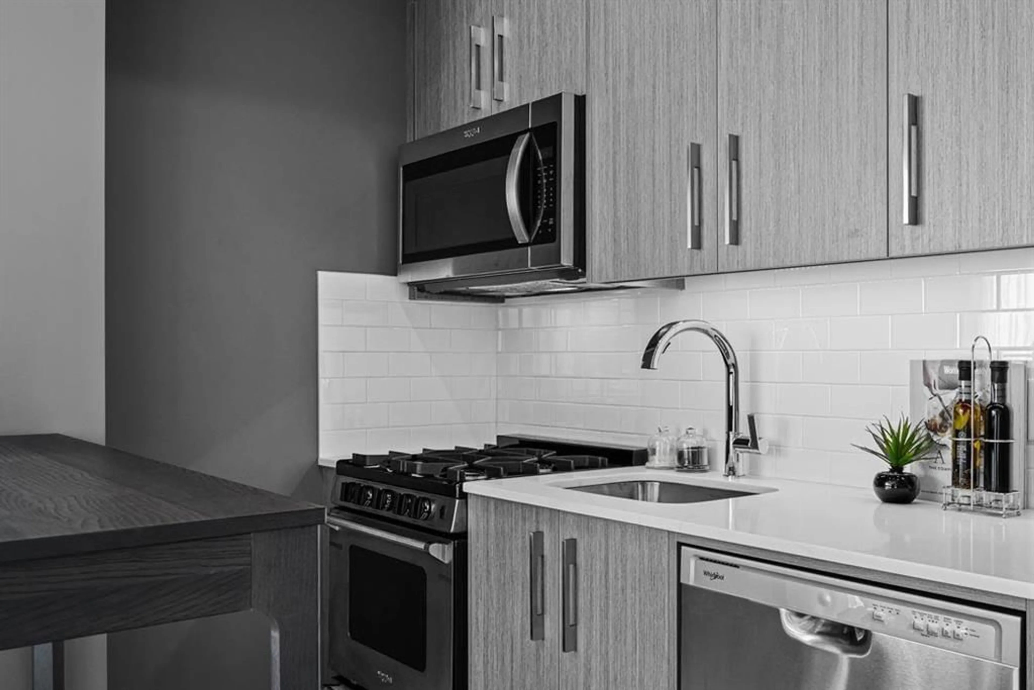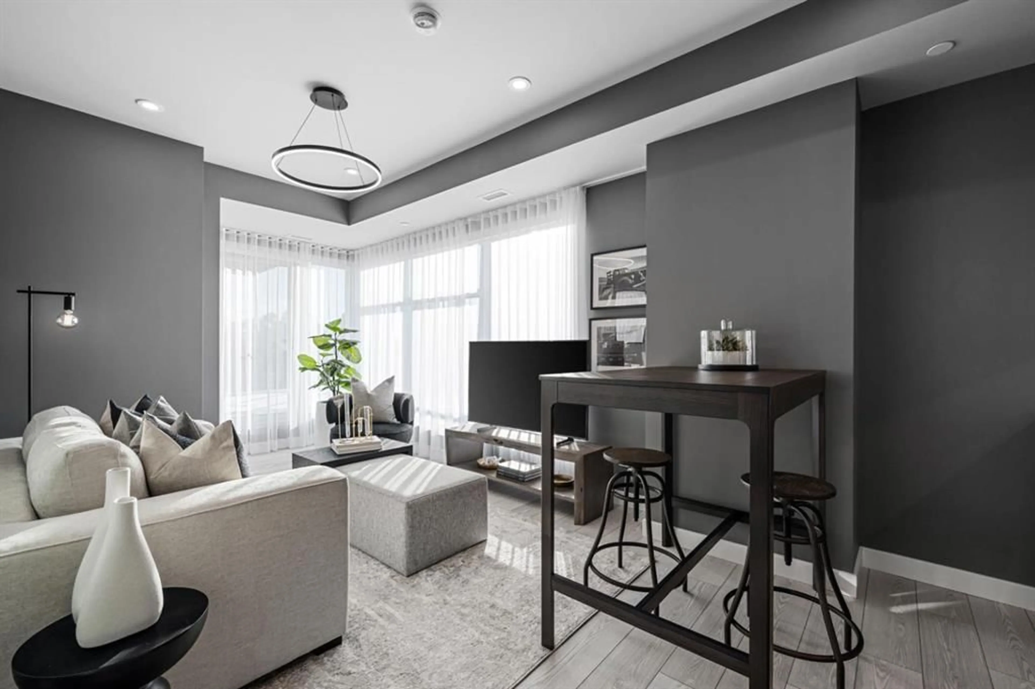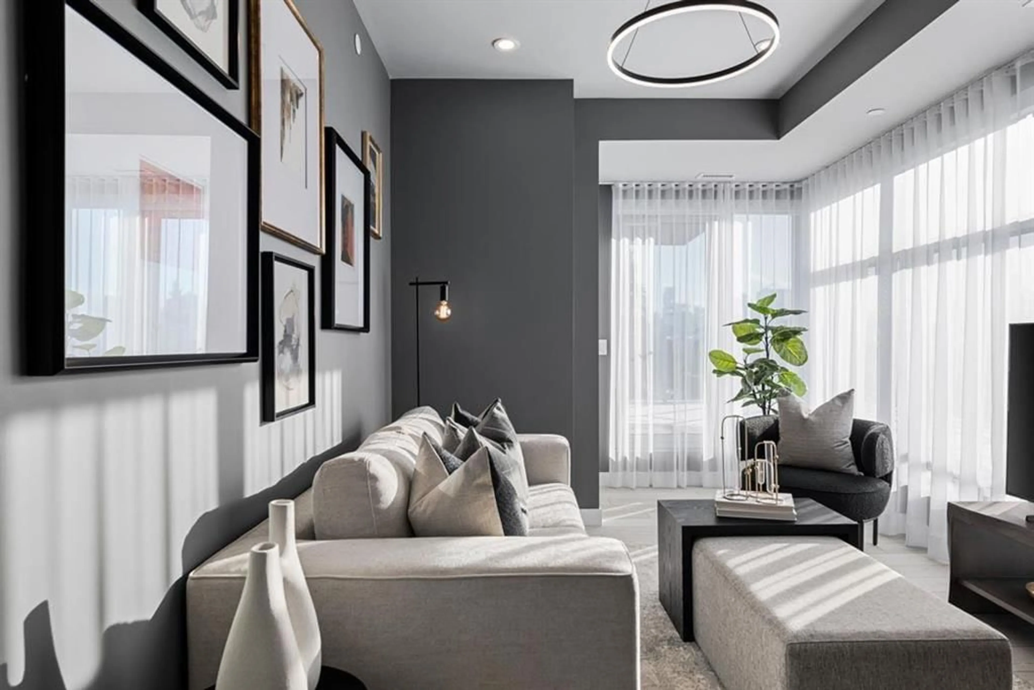110 18A St #302, Calgary, Alberta T2N 5G5
Contact us about this property
Highlights
Estimated valueThis is the price Wahi expects this property to sell for.
The calculation is powered by our Instant Home Value Estimate, which uses current market and property price trends to estimate your home’s value with a 90% accuracy rate.Not available
Price/Sqft$971/sqft
Monthly cost
Open Calculator
Description
Welcome to Frontier, Truman’s newest boutique development located in the heart of Kensington—Calgary’s vibrant neighbourhood known for its culture, connectivity, and everyday convenience. This beautifully designed 1-Bedroom, 1-Bathroom home offers a smart, modern layout that maximizes both style and functionality. The streamlined kitchen features quartz countertops, full-height cabinetry, and stainless steel appliances, seamlessly opening into a bright, open-concept living space filled with natural light. What makes this unit truly special is its peaceful view of the building’s landscaped inner terrace—a rare urban retreat that brings greenery and tranquility right to your window. The bedroom is bright and welcoming, while the contemporary bathroom is finished with clean lines and high-quality fixtures that elevate daily living. As a resident of Frontier, you’ll enjoy access to a thoughtfully curated collection of amenities, including a lush outdoor terrace, a fully equipped fitness centre, stylish co-working spaces, and secure bike storage—perfect for those embracing an active and connected lifestyle. Just steps from boutique shopping, cozy cafés, top-rated restaurants, scenic river pathways, LRT stations, and Calgary’s downtown core, this location places the best of the city at your doorstep. *Photo gallery of similar unit*
Property Details
Interior
Features
Main Floor
Kitchen
11`8" x 9`5"Living Room
8`9" x 8`6"Bedroom - Primary
8`9" x 8`10"4pc Bathroom
Exterior
Parking
Garage spaces -
Garage type -
Total parking spaces 1
Condo Details
Amenities
Fitness Center, Other
Inclusions
Property History
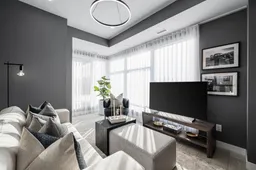 13
13