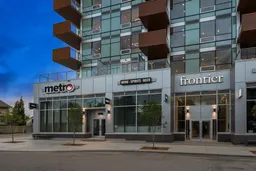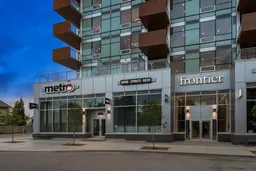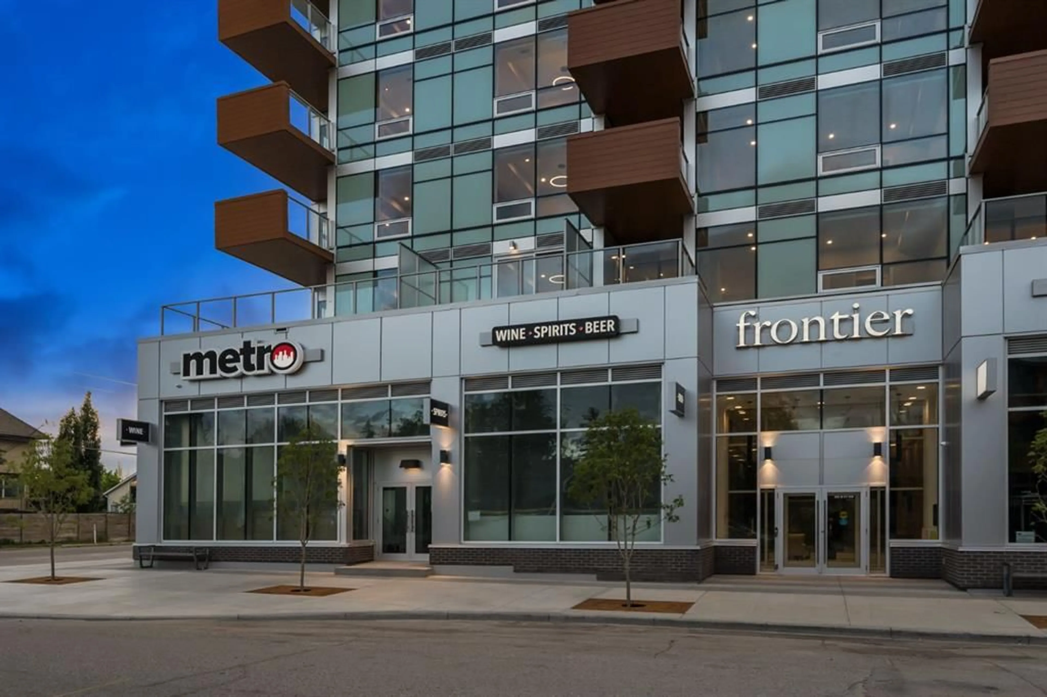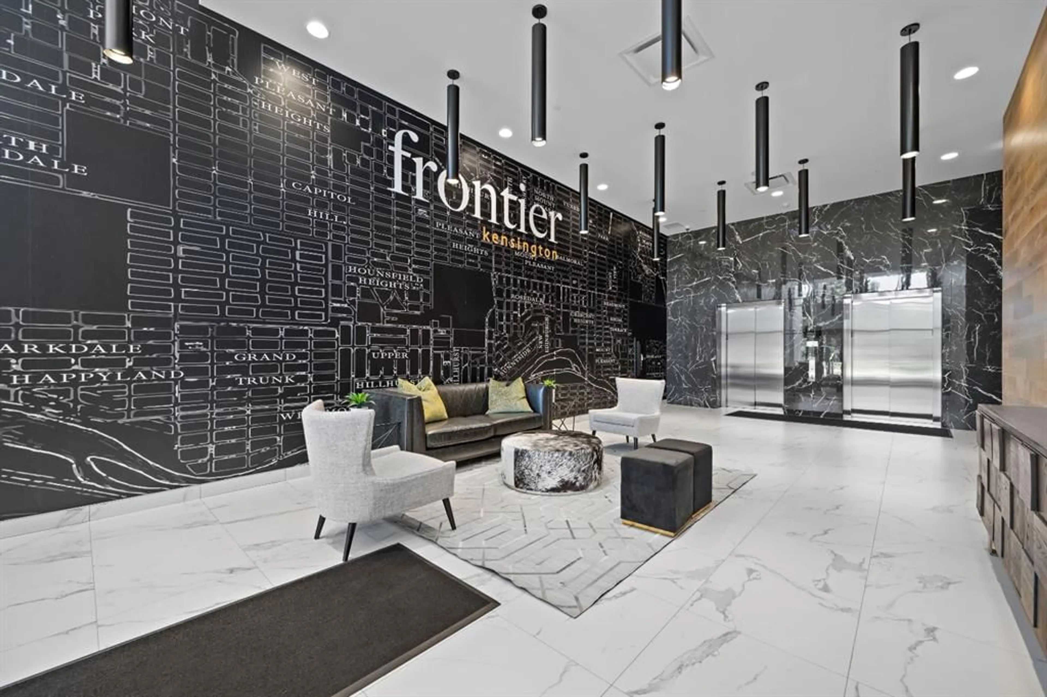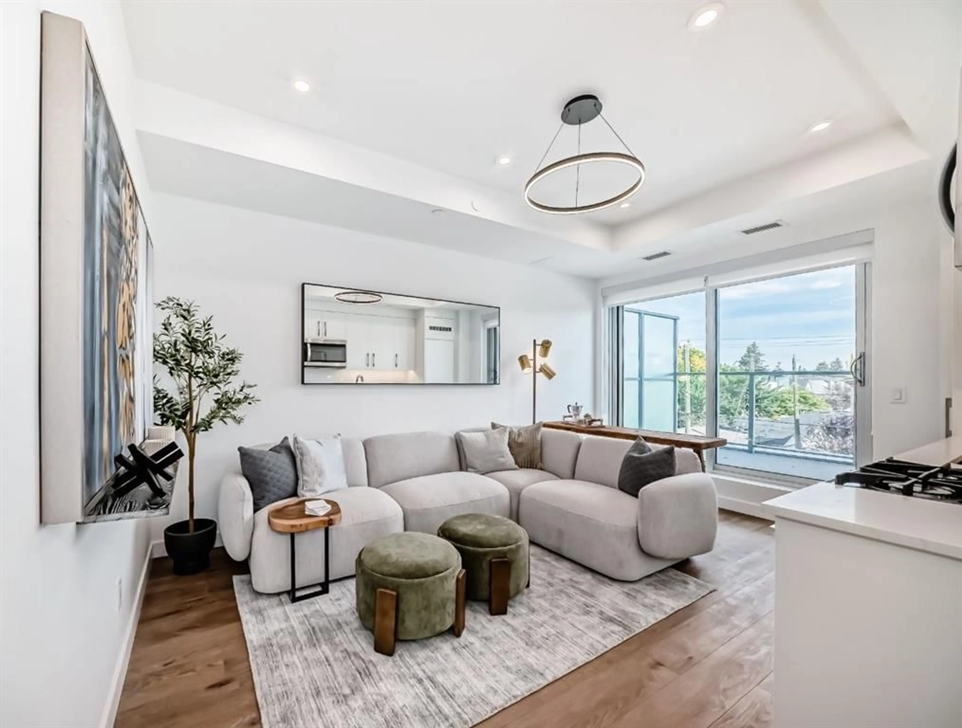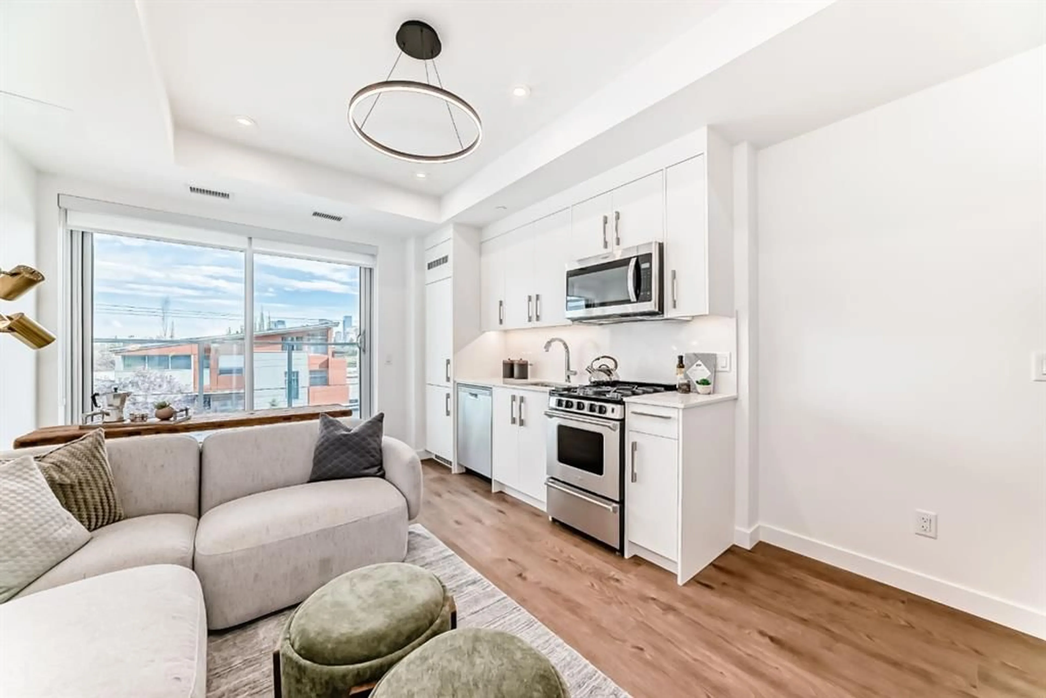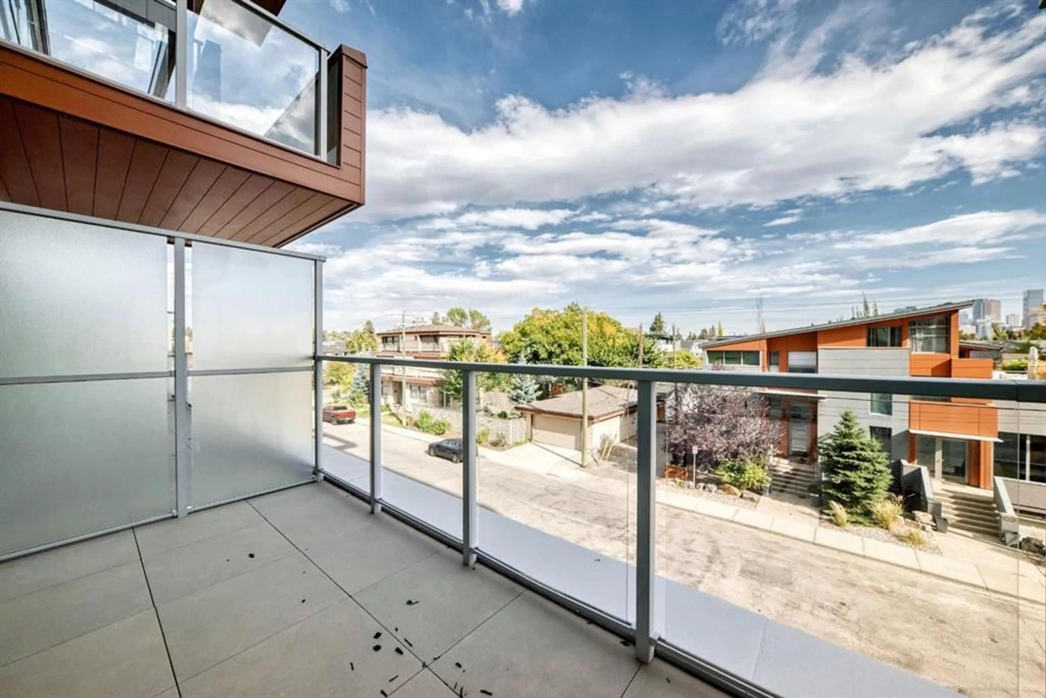110 18A St #252, Calgary, Alberta T2N 5G5
Contact us about this property
Highlights
Estimated valueThis is the price Wahi expects this property to sell for.
The calculation is powered by our Instant Home Value Estimate, which uses current market and property price trends to estimate your home’s value with a 90% accuracy rate.Not available
Price/Sqft$844/sqft
Monthly cost
Open Calculator
Description
Step into modern urban living at Frontier, Truman’s latest boutique condo development located in the heart of Kensington—one of Calgary’s most walkable and culturally rich neighbourhoods. This brand-new 1-Bedroom, 1-Bathroom condo offers a refined blend of style, comfort, and smart design, perfect for professionals, first-time buyers, or investors looking to be in the centre of it all. The open-concept layout is filled with natural light and features a sleek kitchen complete with quartz countertops, premium stainless steel appliances, and full-height cabinetry, flowing seamlessly into the bright living space. The spacious bedroom offers a private retreat, while the beautifully finished bathroom includes modern fixtures and thoughtful detailing. A private balcony extends your living space outdoors—ideal for enjoying your morning coffee or evening unwind. This home also includes a titled underground parking stall, offering convenience and peace of mind year-round. Residents at Frontier enjoy access to a landscaped terrace, a state-of-the-art fitness centre, and stylish co-working areas —all within a well-managed, design-forward building. With boutique shops, popular cafés, acclaimed restaurants, scenic river pathways, and the downtown core just minutes away, this is inner-city living at its finest. *Photo Gallery of similar unit*
Property Details
Interior
Features
Main Floor
Kitchen
14`10" x 2`2"Living/Dining Room Combination
14`11" x 9`1"Balcony
12`9" x 6`3"Bedroom - Primary
9`10" x 8`4"Exterior
Features
Parking
Garage spaces -
Garage type -
Total parking spaces 1
Condo Details
Amenities
Fitness Center, Other
Inclusions
Property History
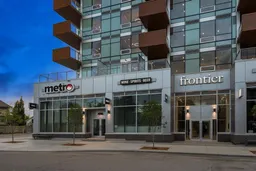 11
11