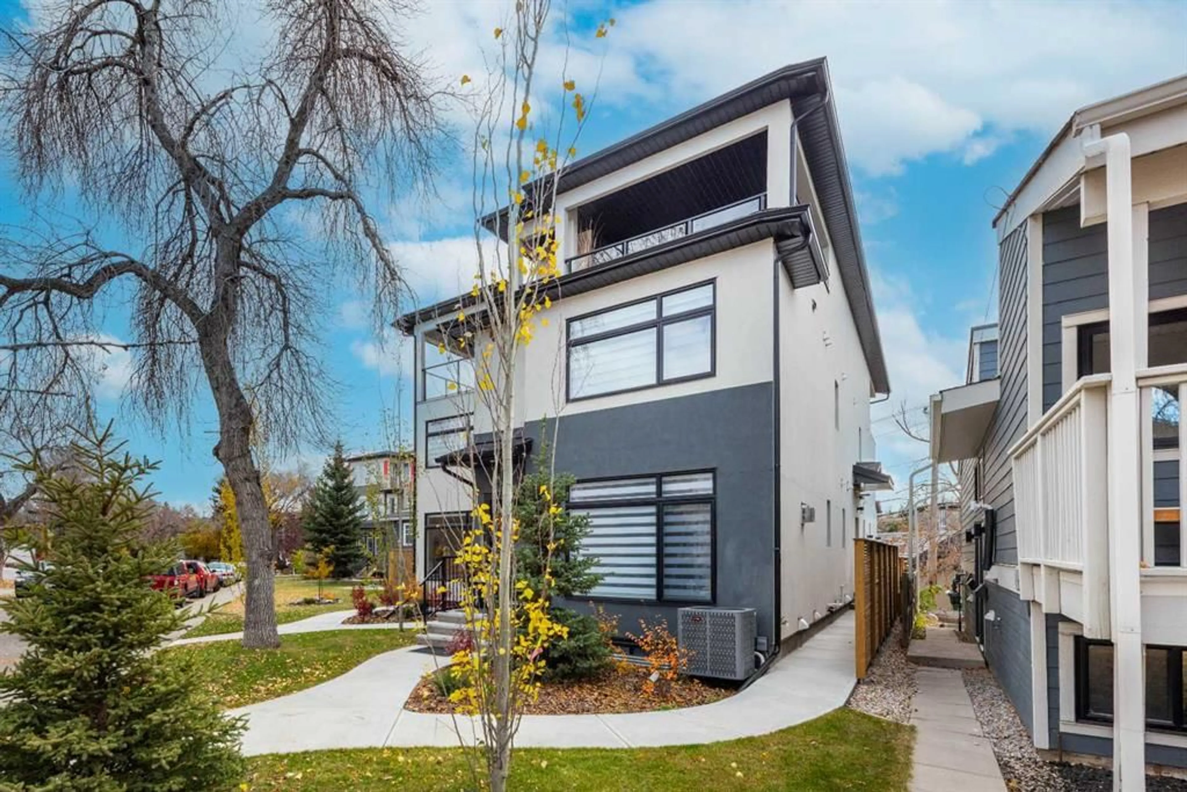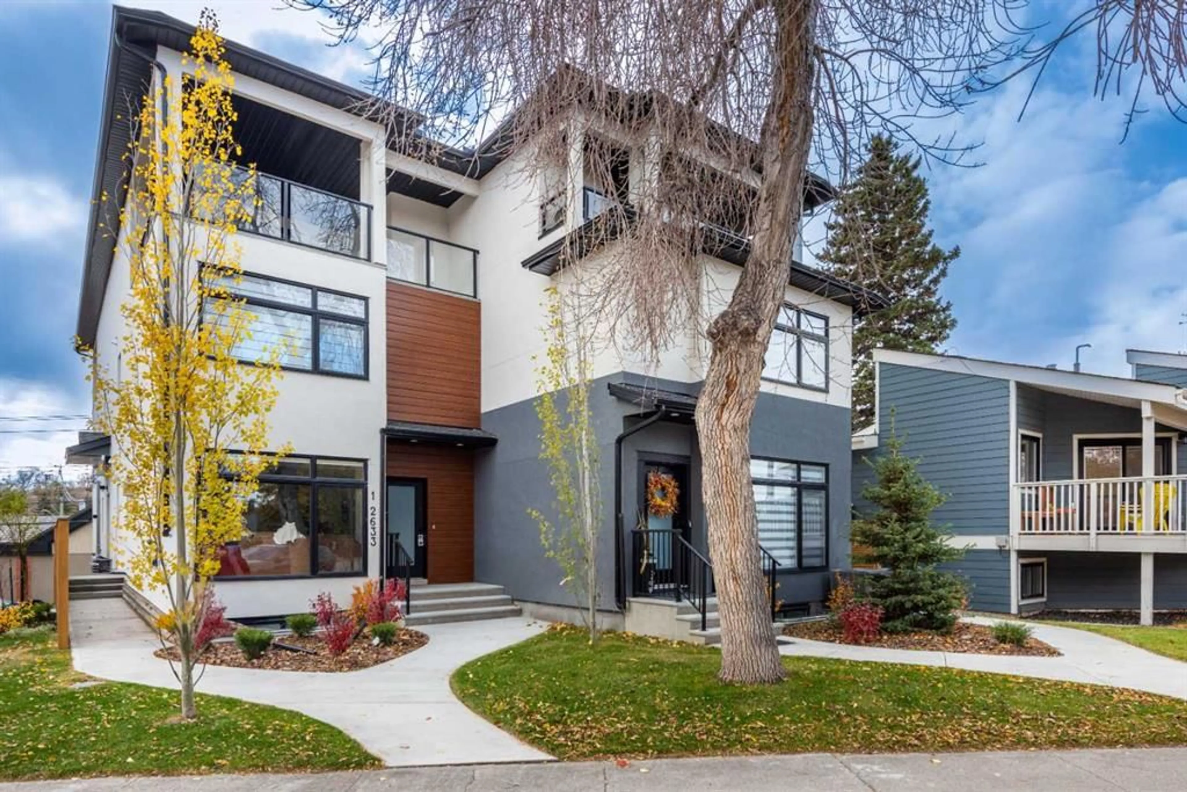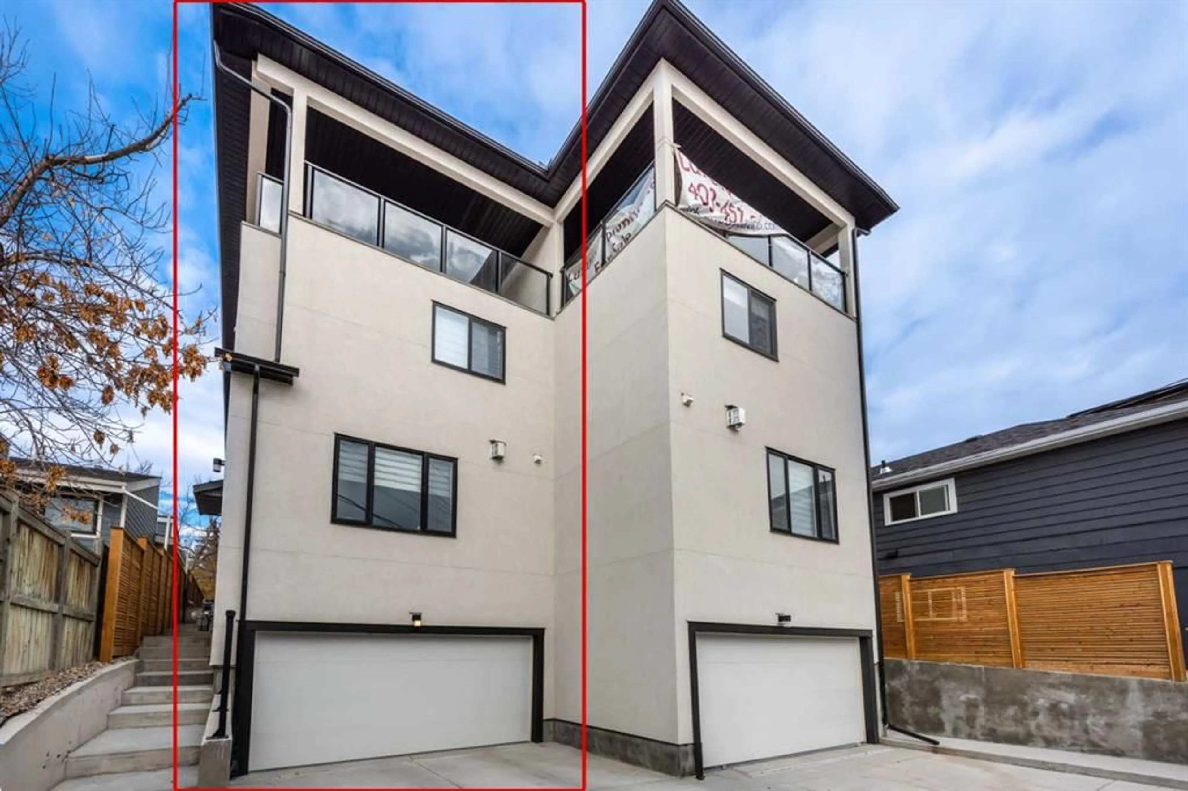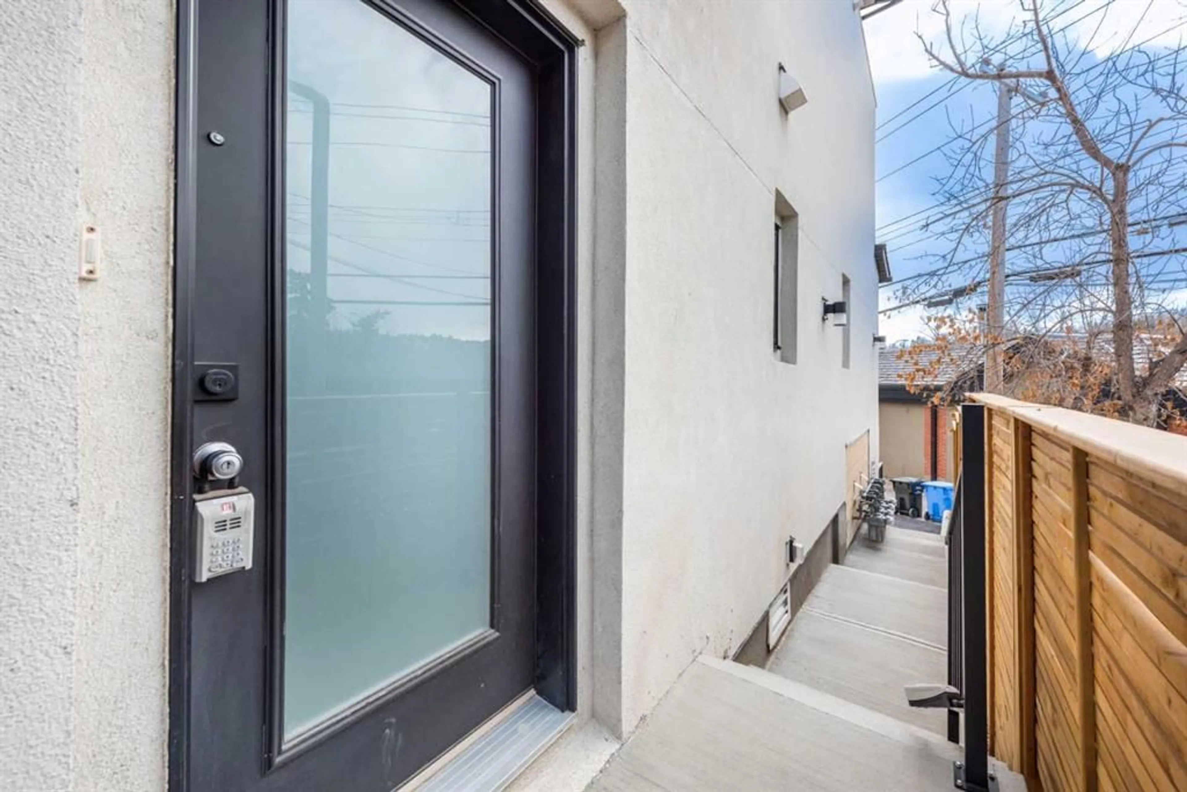2635 1 Avenue #2, Calgary, Alberta T2N 0C5
Contact us about this property
Highlights
Estimated valueThis is the price Wahi expects this property to sell for.
The calculation is powered by our Instant Home Value Estimate, which uses current market and property price trends to estimate your home’s value with a 90% accuracy rate.Not available
Price/Sqft$501/sqft
Monthly cost
Open Calculator
Description
Discover modern luxury in this stunning 3-storey end-unit townhome in the highly sought-after West Hillhurst community. Featuring 3 bedrooms and 3.5 bathrooms, this thoughtfully designed home balances comfort, style, and functionality. Two bedrooms are located on the second floor, each with a full ensuite, while the third bedroom on the top floor offers flexible living – perfect as a den, lounge, or private bedroom with direct access to the covered rooftop terrace overlooking breathtaking Bow River views. The open-concept main floor boasts a gourmet kitchen with a large island and breakfast bar, seamlessly flowing into a bright great room with a gas fireplace – ideal for entertaining or relaxing in style. Additional features include upper-level laundry, double tandem underground parking, and a private entrance, combining convenience with luxury. Enjoy unparalleled access to Calgary’s best amenities, just minutes from downtown, Kensington shops, the University of Calgary, SAIT, and Foothills Hospital. Steps away, explore Edworthy Park, Bow River pathways, and year-round recreational opportunities for walking, jogging, or cycling. With modern finishes, premium features, and a covered rooftop terrace perfect for outdoor dining or evening gatherings, this newly built, never-occupied home offers the ultimate blend of comfort, style, and urban convenience.
Upcoming Open Houses
Property Details
Interior
Features
Second Floor
4pc Ensuite bath
5`1" x 9`4"Bedroom
11`7" x 16`5"4pc Ensuite bath
8`1" x 4`11"Bedroom
13`8" x 10`7"Exterior
Features
Parking
Garage spaces 2
Garage type -
Other parking spaces 0
Total parking spaces 2
Property History
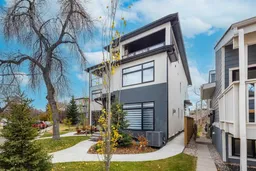 44
44
