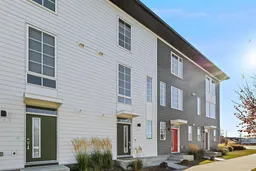Welcome to your new home in the vibrant, family-friendly community of Walden! This bright and sunny 2-bedroom, 2-bathroom townhouse offers a stylish blend of modern design and everyday comfort. Step into a beautiful open concept floor plan featuring 9ft ceilings, abundant natural light, and contemporary finishes throughout. The kitchen boasts sleek quartz countertops, stainless steel appliances and plenty of cabinet and shelving storage. The bright and spacious dining and living rooms are perfect for entertaining and feature an East facing patio—ideal for soaking up the morning sun and enjoying outdoor relaxation. Upstairs, both bedrooms are generously sized, with the primary suite featuring its own ensuite and excellent storage. Stay cool and comfortable year-round with air conditioning and enjoy the convenience of an attached garage with driveway parking, street parking right in front, and visitor parking within the complex. This pet-friendly home also comes with low condo fees, making it ideal for first-time buyers, investors, or anyone looking to simplify without sacrificing quality. Located just minutes from grocery stores, restaurants, shopping, parks, walking paths, and coffee shops, plus easy access to MacLeod Trail and Stoney Trail—everything you need is right at your doorstep. Book a showing today!
Inclusions: Dishwasher,Dryer,Electric Range,Microwave Hood Fan,Refrigerator,Washer
 24
24


